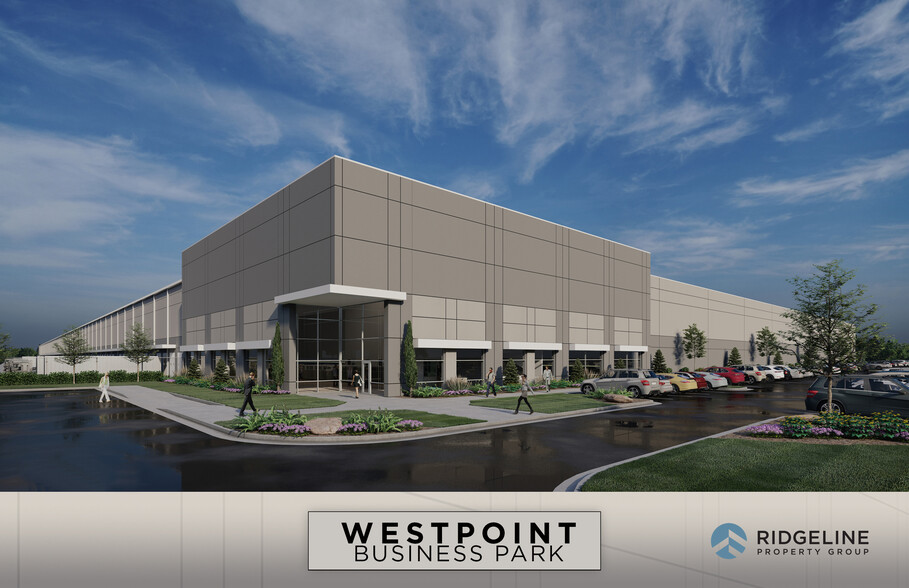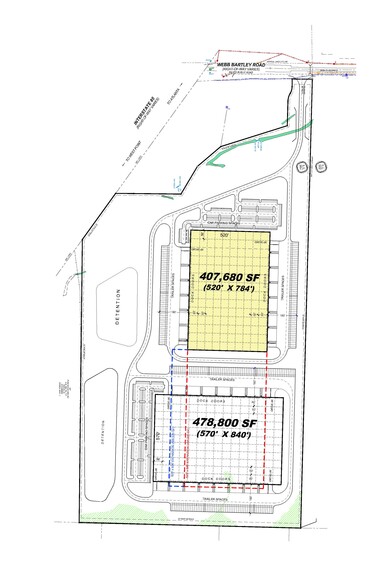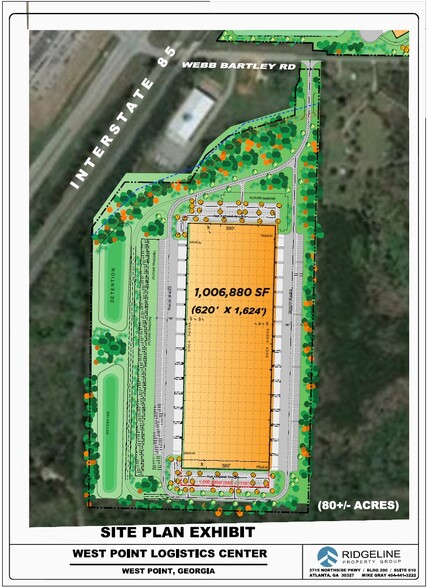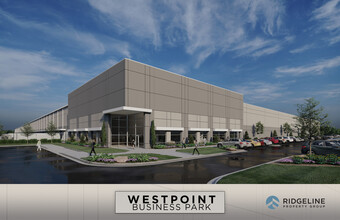
This feature is unavailable at the moment.
We apologize, but the feature you are trying to access is currently unavailable. We are aware of this issue and our team is working hard to resolve the matter.
Please check back in a few minutes. We apologize for the inconvenience.
- LoopNet Team
thank you

Your email has been sent!
West Point Business Park Webb Bartley Rd
1,006,880 SF of 4-Star Industrial Space Available in West Point, GA 31833



Highlights
- Cross dock configuration
- 425 car parks/235 trailer parks with expansion area
- 40' clear
Features
all available space(1)
Display Rent as
- Space
- Size
- Term
- Rent
- Space Use
- Condition
- Available
West Georgia's newest business park! Build to Suit Square Footage: Up to 941,920 SF (590’ D x 1,624’W) Configuration: Cross Dock Floors: 7” concrete slab over 6” GAB Column Spacing: 56’x 65’ speed bays; 56’ x 50’ internal bays Parking: Parking for 425 (total) cars plus expansion area; 235 off dock trailer spaces plus expansion area Electrical: Two services – 2,000amps Ceiling Height: 40’ minimum at 1st bay bar joist Sprinkler Type: ESFR System Roofing System: 60mil TPO Doors: 174 dock doors plus 4 drive-in doors
- 4 Level Access Doors
- 174 Loading Docks
- High End Trophy Space
- Featuring direct access to the Kia Plant
| Space | Size | Term | Rent | Space Use | Condition | Available |
| 1st Floor | 1,006,880 SF | Negotiable | Upon Application Upon Application Upon Application Upon Application Upon Application Upon Application | Industrial | - | Now |
1st Floor
| Size |
| 1,006,880 SF |
| Term |
| Negotiable |
| Rent |
| Upon Application Upon Application Upon Application Upon Application Upon Application Upon Application |
| Space Use |
| Industrial |
| Condition |
| - |
| Available |
| Now |
1st Floor
| Size | 1,006,880 SF |
| Term | Negotiable |
| Rent | Upon Application |
| Space Use | Industrial |
| Condition | - |
| Available | Now |
West Georgia's newest business park! Build to Suit Square Footage: Up to 941,920 SF (590’ D x 1,624’W) Configuration: Cross Dock Floors: 7” concrete slab over 6” GAB Column Spacing: 56’x 65’ speed bays; 56’ x 50’ internal bays Parking: Parking for 425 (total) cars plus expansion area; 235 off dock trailer spaces plus expansion area Electrical: Two services – 2,000amps Ceiling Height: 40’ minimum at 1st bay bar joist Sprinkler Type: ESFR System Roofing System: 60mil TPO Doors: 174 dock doors plus 4 drive-in doors
- 4 Level Access Doors
- High End Trophy Space
- 174 Loading Docks
- Featuring direct access to the Kia Plant
Property Overview
West Georgia's newest industrial park! 400,000 - 1,000,000 SF (divisible) Build to Suit located across from Hyundai/Kia plant Cross dock configuration 235 trailer parks plus expansion area 174 dock doors Less than 1 mile from I-85 I
Industrial FACILITY FACTS
Presented by

West Point Business Park | Webb Bartley Rd
Hmm, there seems to have been an error sending your message. Please try again.
Thanks! Your message was sent.





