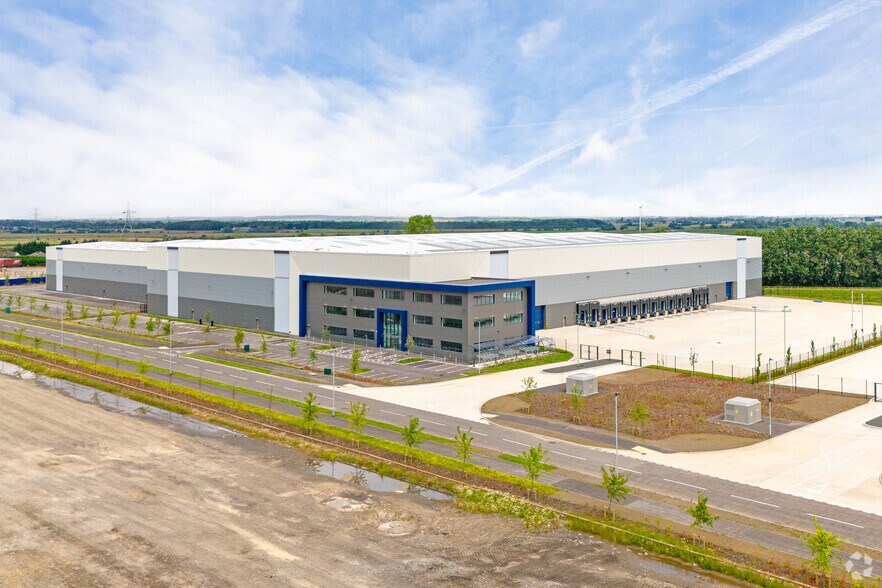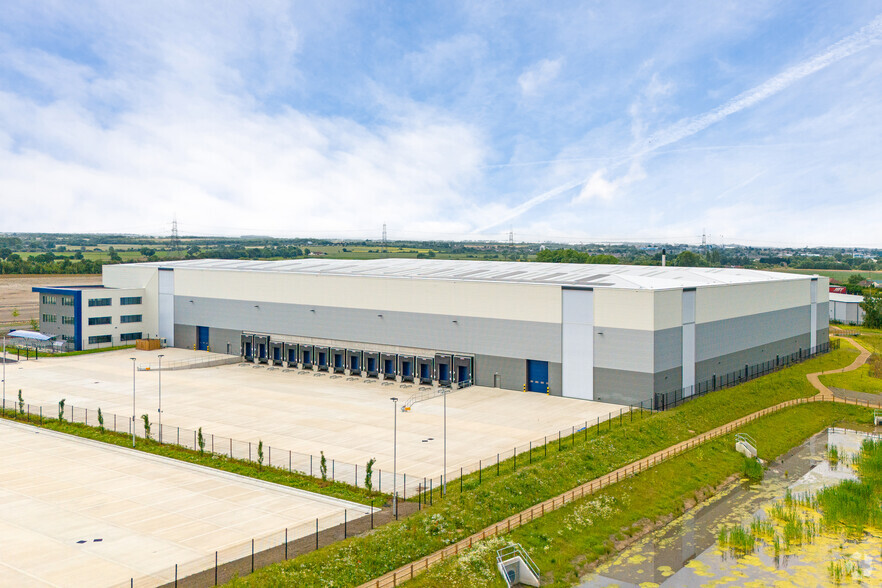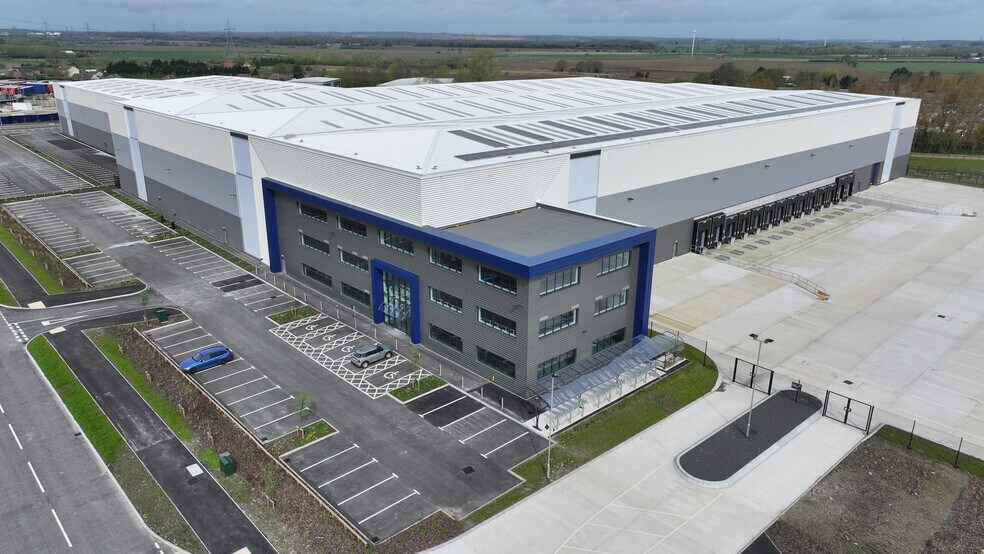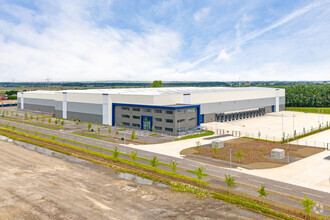
This feature is unavailable at the moment.
We apologize, but the feature you are trying to access is currently unavailable. We are aware of this issue and our team is working hard to resolve the matter.
Please check back in a few minutes. We apologize for the inconvenience.
- LoopNet Team
thank you

Your email has been sent!
Weeland Rd
152,203 SF of 4-Star Industrial Space Available in Knottingley WF11 8DS



Highlights
- Immediately available logistics and warehouse unit
- Conveniently located 3 miles from J33/J34 M62 and A1(M), perfect for local, regional and national distribution operations
- BREEAM 'Excellent', EPC A rating, Solar PV ready roofs, Water saving sanitary ware, and EV charging
- Grade-A facility with 15m eaves, 79 parking spaces, 50kN/M2 floor loading, 2 level & 14 dock level access doors, and 50m concrete yard
- 1MVA power supply with the ability to increase
Features
all available space(1)
Display Rent as
- Space
- Size
- Term
- Rent
- Space Use
- Condition
- Available
The 3 spaces in this building must be leased together, for a total size of 152,203 SF (Contiguous Area):
The new warehouse and office spaces will benefit from air conditioning, kitchen, yard, restrooms, suspended ceiling.
- Use Class: B2
- Central Air Conditioning
- Private Restrooms
- Drop Ceilings
- Includes 6,715 SF of dedicated office space
- Space is in Excellent Condition
- Partitioned Offices
- Security System
- Natural Light
| Space | Size | Term | Rent | Space Use | Condition | Available |
| Ground - K151, 1st Floor - K151, 2nd Floor - K151 | 152,203 SF | Negotiable | Upon Application Upon Application Upon Application Upon Application Upon Application Upon Application | Industrial | Shell Space | 120 Days |
Ground - K151, 1st Floor - K151, 2nd Floor - K151
The 3 spaces in this building must be leased together, for a total size of 152,203 SF (Contiguous Area):
| Size |
|
Ground - K151 - 138,747 SF
1st Floor - K151 - 6,721 SF
2nd Floor - K151 - 6,735 SF
|
| Term |
| Negotiable |
| Rent |
| Upon Application Upon Application Upon Application Upon Application Upon Application Upon Application |
| Space Use |
| Industrial |
| Condition |
| Shell Space |
| Available |
| 120 Days |
Ground - K151, 1st Floor - K151, 2nd Floor - K151
| Size |
Ground - K151 - 138,747 SF
1st Floor - K151 - 6,721 SF
2nd Floor - K151 - 6,735 SF
|
| Term | Negotiable |
| Rent | Upon Application |
| Space Use | Industrial |
| Condition | Shell Space |
| Available | 120 Days |
The new warehouse and office spaces will benefit from air conditioning, kitchen, yard, restrooms, suspended ceiling.
- Use Class: B2
- Space is in Excellent Condition
- Central Air Conditioning
- Partitioned Offices
- Private Restrooms
- Security System
- Drop Ceilings
- Natural Light
- Includes 6,715 SF of dedicated office space
Property Overview
K151 is a high-quality unit offering 15m clear eaves and a secure 50m goods yard, plus substantial dock and level access door provision. The separate car park includes EV charging spaces, whilst the two storey offices are accessed via a prestige atrium and lift. K151’s specification will provide a highly efficient operational envelope, with a BREEAM 'Excellent' rating and an EPC rating of 'A'. The unit will minimise energy costs, especially when compared to existing space of a similar size, making it an ideal relocation opportunity. The unit benefits from planning consent for B2 (General Industrial) and B8 (Distribution or Storage) uses. A minimum of 1MVA electricity supply, plus 200kw gas supply, provides energy suitable for a broad range of end uses.
Warehouse FACILITY FACTS
Presented by

Weeland Rd
Hmm, there seems to have been an error sending your message. Please try again.
Thanks! Your message was sent.






