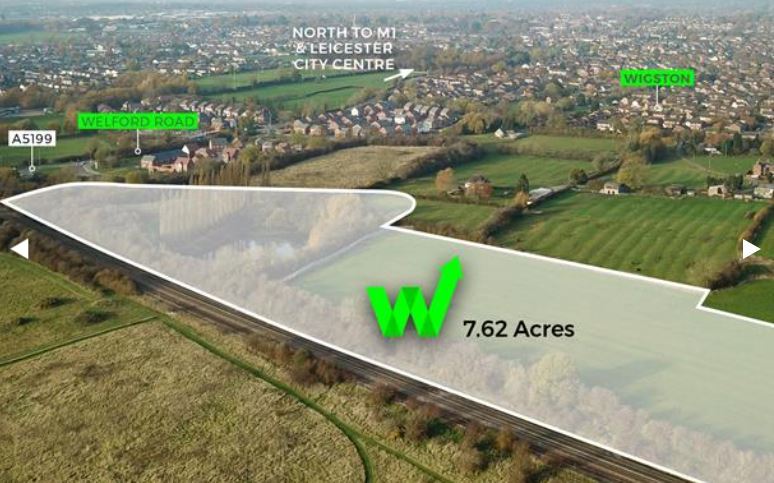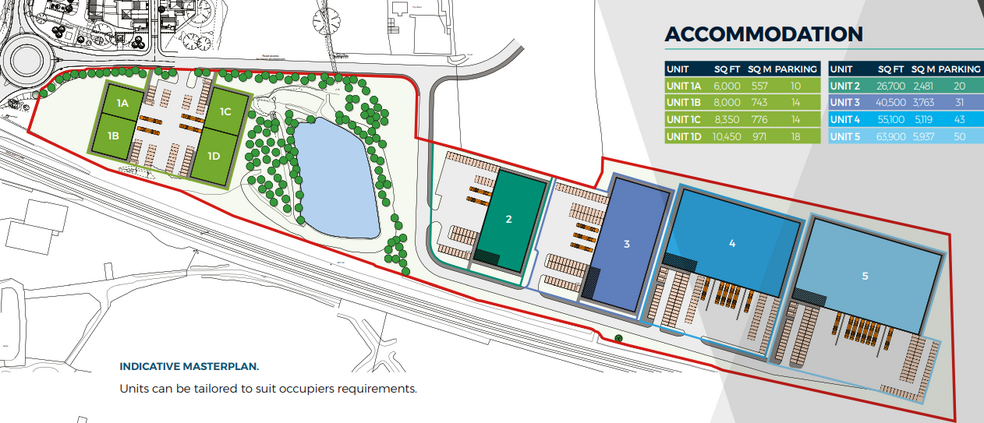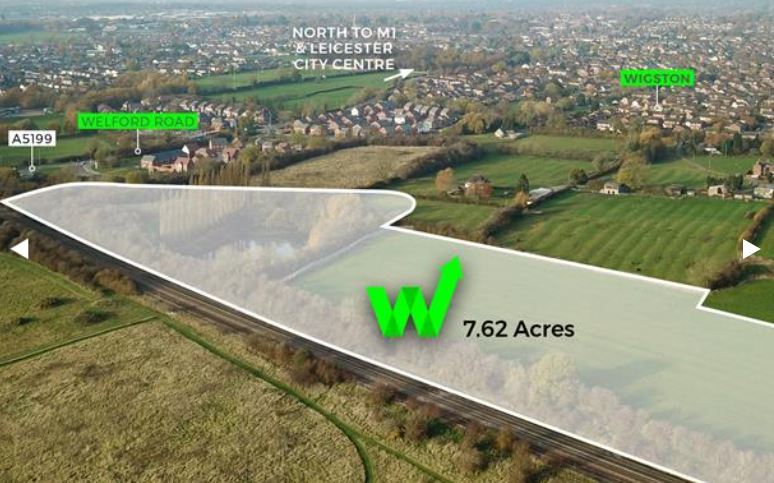Welford Rd 219,000 SF Vacant Industrial Building Wigston LE18 3TE For Sale


INVESTMENT HIGHLIGHTS
- 5.4 miles from Leicester City Centre
- East access to the M1/M69 at J21
- Design & Build opportunity
EXECUTIVE SUMMARY
PROPERTY FACTS
| Sale Type | Investment or Owner User |
| Tenure | Freehold |
| Property Type | Industrial |
| Building Class | B |
| Lot Size | 15.08 AC |
| Construction Status | Proposed |
| Rentable Building Area | 219,000 SF |
| Number of Floors | 1 |
| Parking Ratio | 0.91/1,000 SF |
AMENITIES
- Yard
- Roller Shutters
SPACE AVAILABILITY
- SPACE
- SIZE
- SPACE USE
- CONDITION
- AVAILABLE
The site allows for Design & Build opportunities from 6,000 - 219,000sq.ft. The units will be steel portal framed benefitting the following specification
The site allows for Design & Build opportunities from 6,000 - 219,000sq.ft. The units will be steel portal framed benefitting the following specification
The site allows for Design & Build opportunities from 6,000 - 219,000sq.ft. The units will be steel portal framed benefitting the following specification
The site allows for Design & Build opportunities from 6,000 - 219,000sq.ft. The units will be steel portal framed benefitting the following specification
The site allows for Design & Build opportunities from 6,000 - 219,000sq.ft. The units will be steel portal framed benefitting the following specification
The site allows for Design & Build opportunities from 6,000 - 219,000sq.ft. The units will be steel portal framed benefitting the following specification
The site allows for Design & Build opportunities from 6,000 - 219,000sq.ft. The units will be steel portal framed benefitting the following specification
The site allows for Design & Build opportunities from 6,000 - 219,000sq.ft. The units will be steel portal framed benefitting the following specification
| Space | Size | Space Use | Condition | Available |
| Ground - 1A | 6,000 SF | Industrial | Spec Suite | 120 Days |
| Ground - 1B | 8,000 SF | Industrial | Spec Suite | 120 Days |
| Ground - 1C | 8,350 SF | Industrial | Spec Suite | 120 Days |
| Ground - 1D | 10,450 SF | Industrial | Spec Suite | 120 Days |
| Ground - 2 | 26,700 SF | Industrial | Spec Suite | 120 Days |
| Ground - 3 | 40,500 SF | Industrial | Spec Suite | 120 Days |
| Ground - 4 | 55,100 SF | Industrial | Spec Suite | 120 Days |
| Ground - 5 | 63,900 SF | Industrial | Spec Suite | 120 Days |
Ground - 1A
| Size |
| 6,000 SF |
| Space Use |
| Industrial |
| Condition |
| Spec Suite |
| Available |
| 120 Days |
Ground - 1B
| Size |
| 8,000 SF |
| Space Use |
| Industrial |
| Condition |
| Spec Suite |
| Available |
| 120 Days |
Ground - 1C
| Size |
| 8,350 SF |
| Space Use |
| Industrial |
| Condition |
| Spec Suite |
| Available |
| 120 Days |
Ground - 1D
| Size |
| 10,450 SF |
| Space Use |
| Industrial |
| Condition |
| Spec Suite |
| Available |
| 120 Days |
Ground - 2
| Size |
| 26,700 SF |
| Space Use |
| Industrial |
| Condition |
| Spec Suite |
| Available |
| 120 Days |
Ground - 3
| Size |
| 40,500 SF |
| Space Use |
| Industrial |
| Condition |
| Spec Suite |
| Available |
| 120 Days |
Ground - 4
| Size |
| 55,100 SF |
| Space Use |
| Industrial |
| Condition |
| Spec Suite |
| Available |
| 120 Days |
Ground - 5
| Size |
| 63,900 SF |
| Space Use |
| Industrial |
| Condition |
| Spec Suite |
| Available |
| 120 Days |






