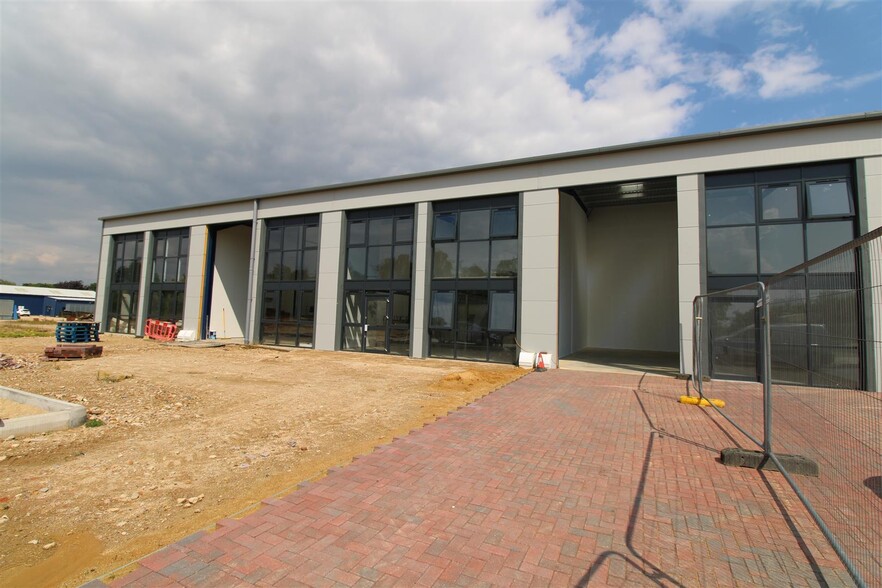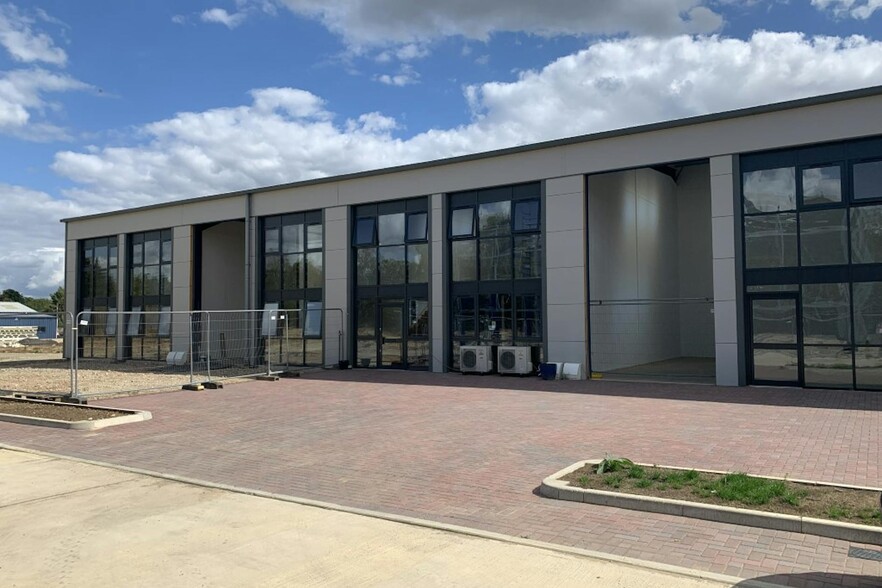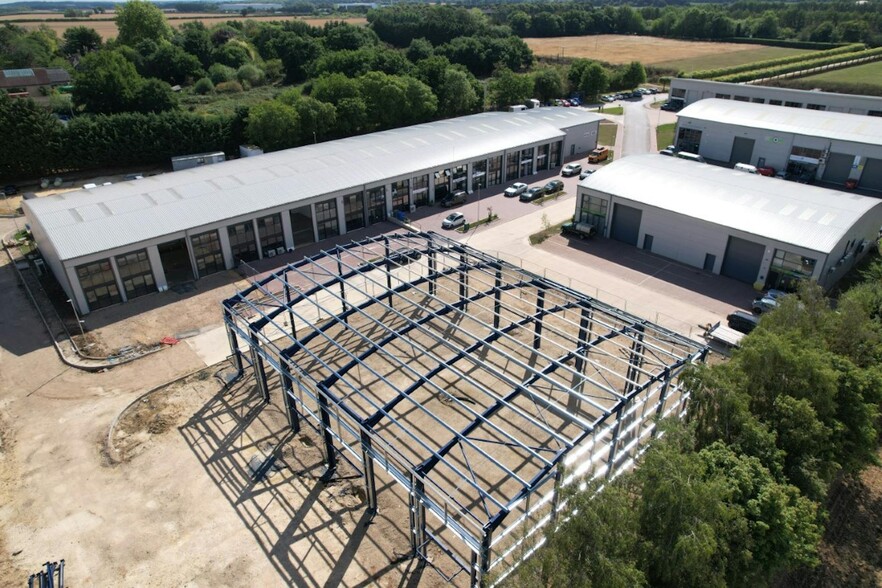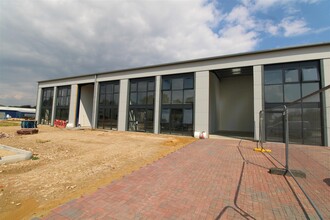
This feature is unavailable at the moment.
We apologize, but the feature you are trying to access is currently unavailable. We are aware of this issue and our team is working hard to resolve the matter.
Please check back in a few minutes. We apologize for the inconvenience.
- LoopNet Team
thank you

Your email has been sent!
Welham Ln - Block H
1,197 - 1,221 SF Industrial Units Offered at £255,000 Per Unit in Bury St Edmunds IP28 6RD



Investment Highlights
- Attractive business park location.
- Anticipated EPC ratings A or B.
- Shell & core specification ready for fit out.
Executive Summary
Risby Business Park is situated just off of the Newmarket Road and approximately four miles west of Bury St Edmunds town centre. The property is ideally situated within minutes of Junction 41 of the A14. Bury St Edmunds is the cultural and administrative centre of West Suffolk with an estimated current population of 41,000 (Source West Suffolk Council). Major occupiers include Greene King, British Sugar, Skechers, Bleckmann & Claas.
Property Facts
| Price | £255,000 | Building Class | B |
| Unit Size | 1,197 - 1,221 SF | Number of Floors | 1 |
| No. Units | 6 | Typical Floor Size | 19,840 SF |
| Total Building Size | 19,840 SF | Year Built | 2022 |
| Property Type | Office | Lot Size | 3.94 AC |
| Price | £255,000 |
| Unit Size | 1,197 - 1,221 SF |
| No. Units | 6 |
| Total Building Size | 19,840 SF |
| Property Type | Office |
| Building Class | B |
| Number of Floors | 1 |
| Typical Floor Size | 19,840 SF |
| Year Built | 2022 |
| Lot Size | 3.94 AC |
6 Units Available
Unit E1
| Unit Size | 1,221 SF | Unit Use | Industrial |
| Price | £255,000 | Sale Type | Investment or Owner User |
| Price Per SF | £208.85 | Tenure | Freehold |
| Unit Size | 1,221 SF |
| Price | £255,000 |
| Price Per SF | £208.85 |
| Unit Use | Industrial |
| Sale Type | Investment or Owner User |
| Tenure | Freehold |
Description
Risby Business Park comprises an attractive phased development of B1 (now Class E) business units suitable for a variety of uses. The scheme has been developed in five phases with another two phases proposed. Block E comprises the next phase of six units to be constructed. The units will be of steel portal frame construction with profile steel clad roof and elevations. Each unit will have a full height sectional door and full height glazed entrance. Units can be combined to provide up to 7,230 sq ft. The units will be finished to a shell & core specification with services capped off. Externally each unit benefits from a front forecourt with rights granted to park cars, as well as load & unload goods. Further parking is provided on site together with specific areas allocated for skip & bin storage.
Sale Notes
Next phase of six new Class E business units for sale.
Unit E2
| Unit Size | 1,197 SF | Unit Use | Industrial |
| Price | £255,000 | Sale Type | Investment or Owner User |
| Price Per SF | £213.03 | Tenure | Freehold |
| Unit Size | 1,197 SF |
| Price | £255,000 |
| Price Per SF | £213.03 |
| Unit Use | Industrial |
| Sale Type | Investment or Owner User |
| Tenure | Freehold |
Description
Risby Business Park comprises an attractive phased development of B1 (now Class E) business units suitable for a variety of uses. The scheme has been developed in five phases with another two phases proposed. Block E comprises the next phase of six units to be constructed. The units will be of steel portal frame construction with profile steel clad roof and elevations. Each unit will have a full height sectional door and full height glazed entrance. Units can be combined to provide up to 7,230 sq ft. The units will be finished to a shell & core specification with services capped off. Externally each unit benefits from a front forecourt with rights granted to park cars, as well as load & unload goods. Further parking is provided on site together with specific areas allocated for skip & bin storage.
Sale Notes
Next phase of six new Class E business units for sale.
Unit E3
| Unit Size | 1,197 SF | Unit Use | Industrial |
| Price | £255,000 | Sale Type | Investment or Owner User |
| Price Per SF | £213.03 | Tenure | Freehold |
| Unit Size | 1,197 SF |
| Price | £255,000 |
| Price Per SF | £213.03 |
| Unit Use | Industrial |
| Sale Type | Investment or Owner User |
| Tenure | Freehold |
Description
Risby Business Park comprises an attractive phased development of B1 (now Class E) business units suitable for a variety of uses. The scheme has been developed in five phases with another two phases proposed. Block E comprises the next phase of six units to be constructed. The units will be of steel portal frame construction with profile steel clad roof and elevations. Each unit will have a full height sectional door and full height glazed entrance. Units can be combined to provide up to 7,230 sq ft. The units will be finished to a shell & core specification with services capped off. Externally each unit benefits from a front forecourt with rights granted to park cars, as well as load & unload goods. Further parking is provided on site together with specific areas allocated for skip & bin storage.
Sale Notes
Next phase of six new Class E business units for sale.
Unit E4
| Unit Size | 1,197 SF | Unit Use | Industrial |
| Price | £255,000 | Sale Type | Investment or Owner User |
| Price Per SF | £213.03 | Tenure | Freehold |
| Unit Size | 1,197 SF |
| Price | £255,000 |
| Price Per SF | £213.03 |
| Unit Use | Industrial |
| Sale Type | Investment or Owner User |
| Tenure | Freehold |
Description
Risby Business Park comprises an attractive phased development of B1 (now Class E) business units suitable for a variety of uses. The scheme has been developed in five phases with another two phases proposed. Block E comprises the next phase of six units to be constructed. The units will be of steel portal frame construction with profile steel clad roof and elevations. Each unit will have a full height sectional door and full height glazed entrance. Units can be combined to provide up to 7,230 sq ft. The units will be finished to a shell & core specification with services capped off. Externally each unit benefits from a front forecourt with rights granted to park cars, as well as load & unload goods. Further parking is provided on site together with specific areas allocated for skip & bin storage.
Sale Notes
Next phase of six new Class E business units for sale.
Unit E5
| Unit Size | 1,197 SF | Unit Use | Industrial |
| Price | £255,000 | Sale Type | Investment or Owner User |
| Price Per SF | £213.03 | Tenure | Freehold |
| Unit Size | 1,197 SF |
| Price | £255,000 |
| Price Per SF | £213.03 |
| Unit Use | Industrial |
| Sale Type | Investment or Owner User |
| Tenure | Freehold |
Description
Risby Business Park comprises an attractive phased development of B1 (now Class E) business units suitable for a variety of uses. The scheme has been developed in five phases with another two phases proposed. Block E comprises the next phase of six units to be constructed. The units will be of steel portal frame construction with profile steel clad roof and elevations. Each unit will have a full height sectional door and full height glazed entrance. Units can be combined to provide up to 7,230 sq ft. The units will be finished to a shell & core specification with services capped off. Externally each unit benefits from a front forecourt with rights granted to park cars, as well as load & unload goods. Further parking is provided on site together with specific areas allocated for skip & bin storage.
Sale Notes
Next phase of six new Class E business units for sale.
Unit E6
| Unit Size | 1,221 SF | Unit Use | Industrial |
| Price | £255,000 | Sale Type | Investment or Owner User |
| Price Per SF | £208.85 | Tenure | Freehold |
| Unit Size | 1,221 SF |
| Price | £255,000 |
| Price Per SF | £208.85 |
| Unit Use | Industrial |
| Sale Type | Investment or Owner User |
| Tenure | Freehold |
Description
Risby Business Park comprises an attractive phased development of B1 (now Class E) business units suitable for a variety of uses. The scheme has been developed in five phases with another two phases proposed. Block E comprises the next phase of six units to be constructed. The units will be of steel portal frame construction with profile steel clad roof and elevations. Each unit will have a full height sectional door and full height glazed entrance. Units can be combined to provide up to 7,230 sq ft. The units will be finished to a shell & core specification with services capped off. Externally each unit benefits from a front forecourt with rights granted to park cars, as well as load & unload goods. Further parking is provided on site together with specific areas allocated for skip & bin storage.
Sale Notes
Next phase of six new Class E business units for sale.
Amenities
- 24 Hour Access
- Commuter Rail
- Security System
- Roller Shutters
- Storage Space
- Demised WC facilities
- High Ceilings
- Partitioned Offices
- Recessed Lighting
- Secure Storage
- Suspended Ceilings
- Yard
- Air Conditioning
Presented by

Welham Ln - Block H
Hmm, there seems to have been an error sending your message. Please try again.
Thanks! Your message was sent.



