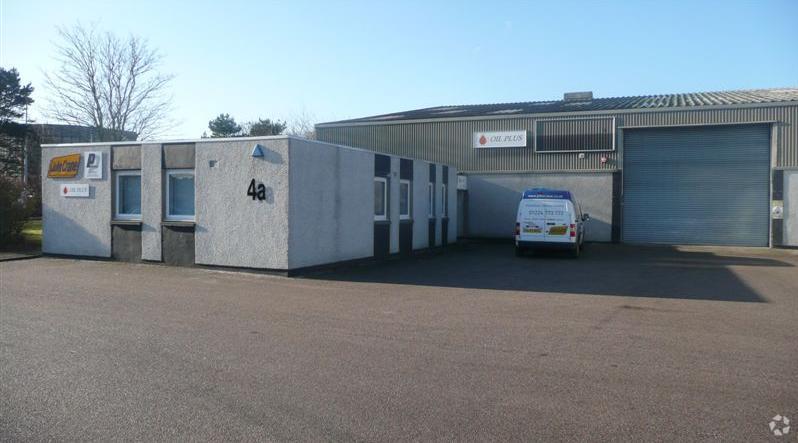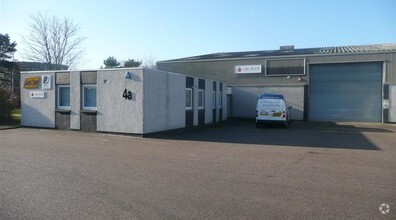
This feature is unavailable at the moment.
We apologize, but the feature you are trying to access is currently unavailable. We are aware of this issue and our team is working hard to resolve the matter.
Please check back in a few minutes. We apologize for the inconvenience.
- LoopNet Team
thank you

Your email has been sent!
Units 4a-4e Wellheads Cres
6,783 SF of Industrial Space Available in Aberdeen AB21 7GD

Highlights
- Prominent roadside location.
- Large industrial unit.
- Great Transport Links.
Features
all available space(1)
Display Rent as
- Space
- Size
- Term
- Rent
- Space Use
- Condition
- Available
The property is offered on a new full repairing and insuring lease for a period to be negotiated. The property comprises an end terrace industrial unit with single storey office block to the front. The subjects are laid out to provide workshop and office accommodation along with staff welfare facilities. The unit is of steel portal frame construction with concrete block dado walls harled externally and clad above with PVC coated metal sheeting. The roof is pitched and clad with corrugated sheeting, incorporating translucent rooflights with inner insulated panels and the floor is concrete. The single storey office block situated to the front of the unit is of concrete block construction harled externally under a flat mineral felt covered roof.
- Use Class: Class 5
- 1 Level Access Door
- Automatic Blinds
- 12 allocated parking spaces
- WC and staff welfare facilities
- Includes 817 SF of dedicated office space
- Kitchen
- Private Restrooms
- Open plan unit
| Space | Size | Term | Rent | Space Use | Condition | Available |
| Ground - 4E | 6,783 SF | Negotiable | £8.10 /SF/PA £0.68 /SF/MO £87.19 /m²/PA £7.27 /m²/MO £54,942 /PA £4,579 /MO | Industrial | Full Build-Out | Now |
Ground - 4E
| Size |
| 6,783 SF |
| Term |
| Negotiable |
| Rent |
| £8.10 /SF/PA £0.68 /SF/MO £87.19 /m²/PA £7.27 /m²/MO £54,942 /PA £4,579 /MO |
| Space Use |
| Industrial |
| Condition |
| Full Build-Out |
| Available |
| Now |
Ground - 4E
| Size | 6,783 SF |
| Term | Negotiable |
| Rent | £8.10 /SF/PA |
| Space Use | Industrial |
| Condition | Full Build-Out |
| Available | Now |
The property is offered on a new full repairing and insuring lease for a period to be negotiated. The property comprises an end terrace industrial unit with single storey office block to the front. The subjects are laid out to provide workshop and office accommodation along with staff welfare facilities. The unit is of steel portal frame construction with concrete block dado walls harled externally and clad above with PVC coated metal sheeting. The roof is pitched and clad with corrugated sheeting, incorporating translucent rooflights with inner insulated panels and the floor is concrete. The single storey office block situated to the front of the unit is of concrete block construction harled externally under a flat mineral felt covered roof.
- Use Class: Class 5
- Includes 817 SF of dedicated office space
- 1 Level Access Door
- Kitchen
- Automatic Blinds
- Private Restrooms
- 12 allocated parking spaces
- Open plan unit
- WC and staff welfare facilities
Property Overview
The property is located on the west side of Wellheads Crescent close to Aberdeen Airport at Dyce which lies some 7 miles North West of Aberdeen City Centre. More specially, the unit sits on the north side of Dyce Industrial Park. Commercial occupiers in the surrounding area include RWG, BP HQ, Scot JCB, and Unity Well Integrity.
Warehouse FACILITY FACTS
Presented by

Units 4a-4e | Wellheads Cres
Hmm, there seems to have been an error sending your message. Please try again.
Thanks! Your message was sent.



