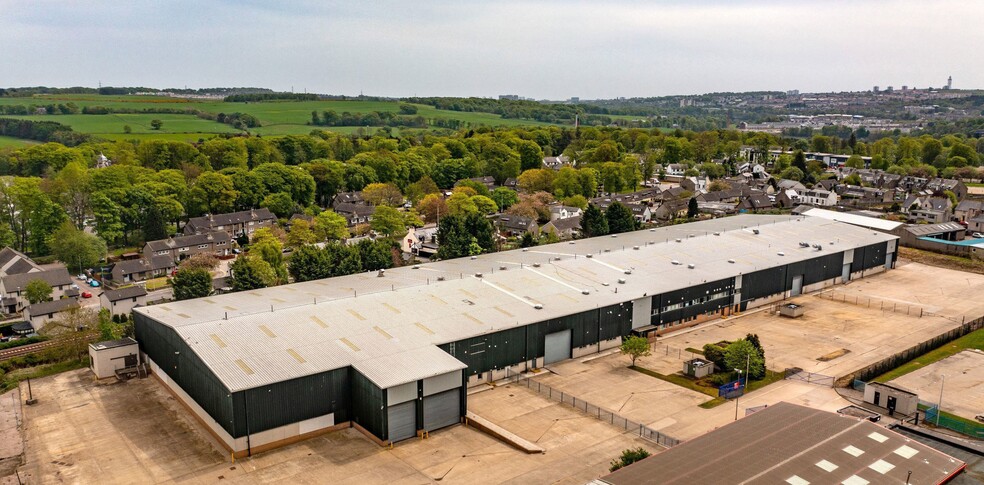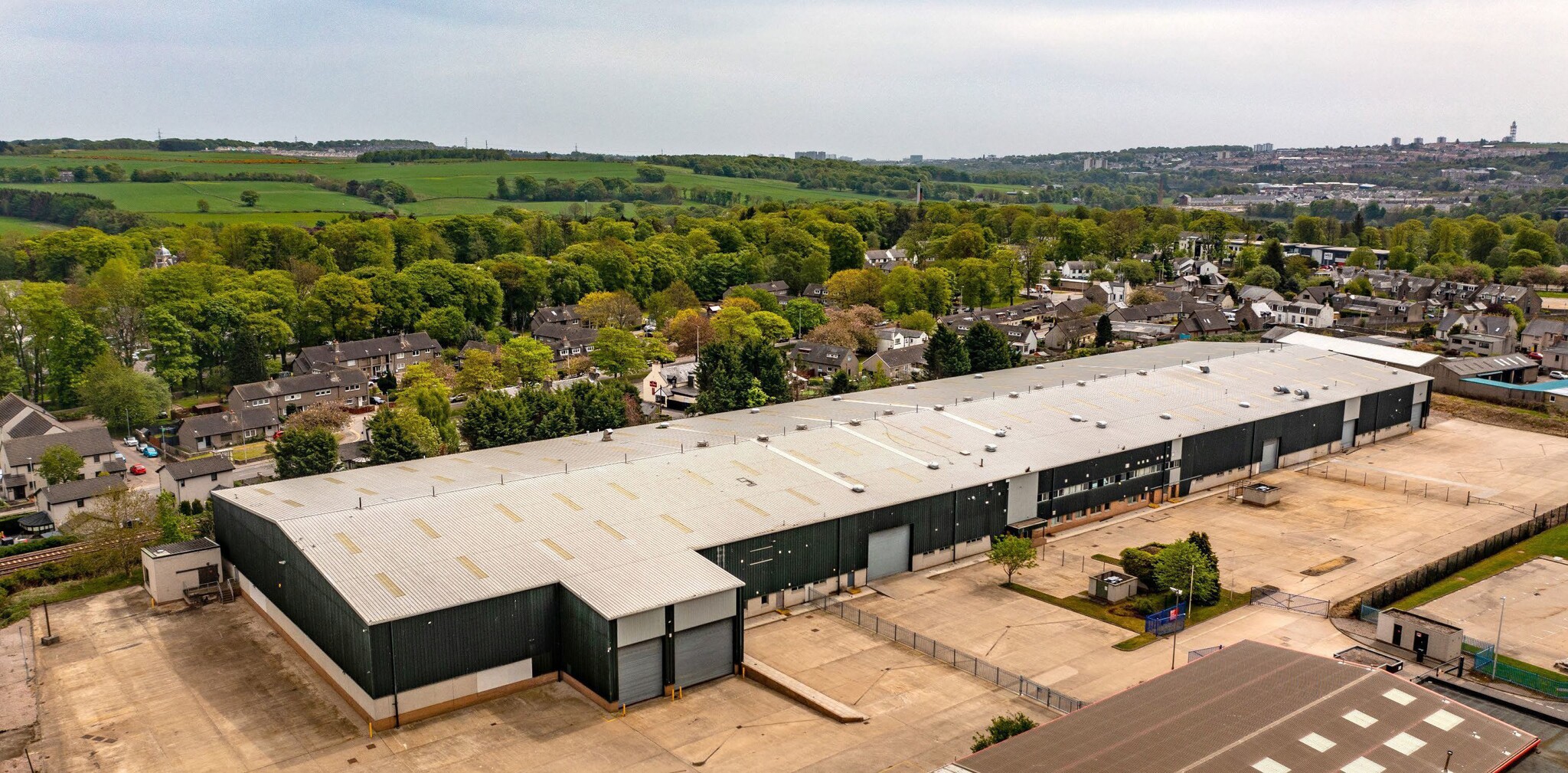Units A-D Wellheads Ter 24,082 - 108,828 SF of Industrial Space Available in Aberdeen AB21 7GF

HIGHLIGHTS
- Excellent location within Dyce, Aberdeen's Area
- Units can be let individually or in combination
- Close proximity to Aberdeen International Airport
FEATURES
ALL AVAILABLE SPACES(4)
Display Rent as
- SPACE
- SIZE
- TERM
- RENT
- SPACE USE
- CONDITION
- AVAILABLE
Unit A comprises 27,283 SQ FT of industrial space arranged over the ground floor. The space benefits from roller shutter doors, staff welfare facilities and office space. Units A-D can be leased individually or combined.
- Use Class: Class 6
- 2 Level Access Doors
- Office space
- Refurbished to a high standard
- Includes 727 SF of dedicated office space
- Automatic Blinds
- Servicing of the roller shutter doors
Unit B comprises 24,082 SQ FT of industrial space arranged over the ground floor. The space benefits from roller shutter doors, staff welfare facilities and office space. Units A-D can be let individually or combined
- Use Class: Class 6
- 1 Level Access Door
- High eaves height of 7.4 m
- Refurbished to a high standard
- Includes 1,083 SF of dedicated office space
- Automatic Blinds
- High bay lighting
The 3 spaces in this building must be leased together, for a total size of 31,779 SF (Contiguous Area):
Unit C comprises 31,779 SQ FT of industrial space arranged over the ground, first and mezzanine floors. The space benefits from roller shutter doors, staff welfare facilities and office space. Units A-D can be leased individually or combined.
- Use Class: Class 6
- 1 Level Access Door
- High eaves height of 7.4 m
- Refurbished to a high standard
- Includes 829 SF of dedicated office space
- Includes 3,547 SF of dedicated office space
- Automatic Blinds
- High bay lighting
- Includes 3,544 SF of dedicated office space
Unit D comprises 24,684 SQ FT of industrial space arranged over the ground floor. The space benefits from roller shutter doors, staff welfare facilities and office space. Units A-D can be let individually or combined
- Use Class: Class 6
- Automatic Blinds
- High bay lighting
- Includes 666 SF of dedicated office space
- High eaves height of 7.4 m
- Refurbished to a high standard
| Space | Size | Term | Rent | Space Use | Condition | Available |
| Ground - Unit A | 27,283 SF | Negotiable | Upon Application | Industrial | Full Build-Out | Now |
| Ground - Unit B | 24,082 SF | Negotiable | Upon Application | Industrial | Full Build-Out | Now |
| Ground - Unit C, 1st Floor - Unit C, Mezzanine - Unit C | 31,779 SF | Negotiable | Upon Application | Industrial | Full Build-Out | Now |
| Ground - Unit D | 25,684 SF | Negotiable | Upon Application | Industrial | Full Build-Out | Now |
Ground - Unit A
| Size |
| 27,283 SF |
| Term |
| Negotiable |
| Rent |
| Upon Application |
| Space Use |
| Industrial |
| Condition |
| Full Build-Out |
| Available |
| Now |
Ground - Unit B
| Size |
| 24,082 SF |
| Term |
| Negotiable |
| Rent |
| Upon Application |
| Space Use |
| Industrial |
| Condition |
| Full Build-Out |
| Available |
| Now |
Ground - Unit C, 1st Floor - Unit C, Mezzanine - Unit C
The 3 spaces in this building must be leased together, for a total size of 31,779 SF (Contiguous Area):
| Size |
|
Ground - Unit C - 27,406 SF
1st Floor - Unit C - 3,544 SF
Mezzanine - Unit C - 829 SF
|
| Term |
| Negotiable |
| Rent |
| Upon Application |
| Space Use |
| Industrial |
| Condition |
| Full Build-Out |
| Available |
| Now |
Ground - Unit D
| Size |
| 25,684 SF |
| Term |
| Negotiable |
| Rent |
| Upon Application |
| Space Use |
| Industrial |
| Condition |
| Full Build-Out |
| Available |
| Now |
PROPERTY OVERVIEW
The subjects are located within Wellheads Industrial Estate in Dyce, which lies on the eastern boundary of Aberdeen International Airport and is approximately 7 miles North West of Aberdeen City Centre. The Aberdeen Western Peripheral Route (AWPR), scheduled for completion in Q4 2017 will further enhance connectivity from this area to the north and south.
WAREHOUSE FACILITY FACTS
SELECT TENANTS
- FLOOR
- TENANT NAME
- INDUSTRY
- GRND
- Effective Machining Services
- Manufacturing
- GRND
- Weatherford
- Construction









