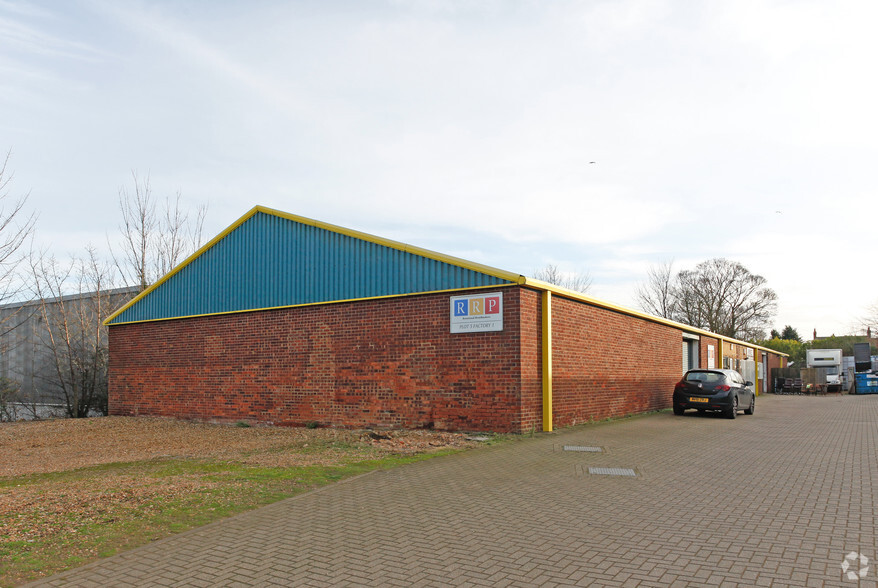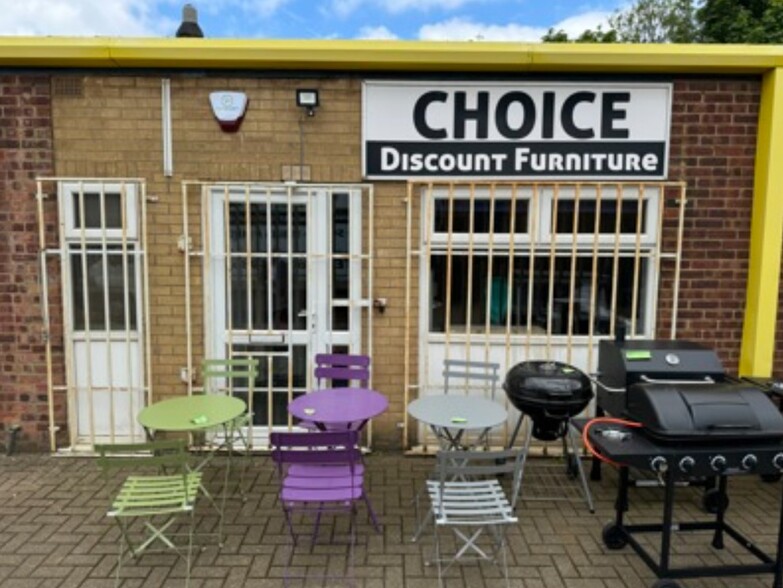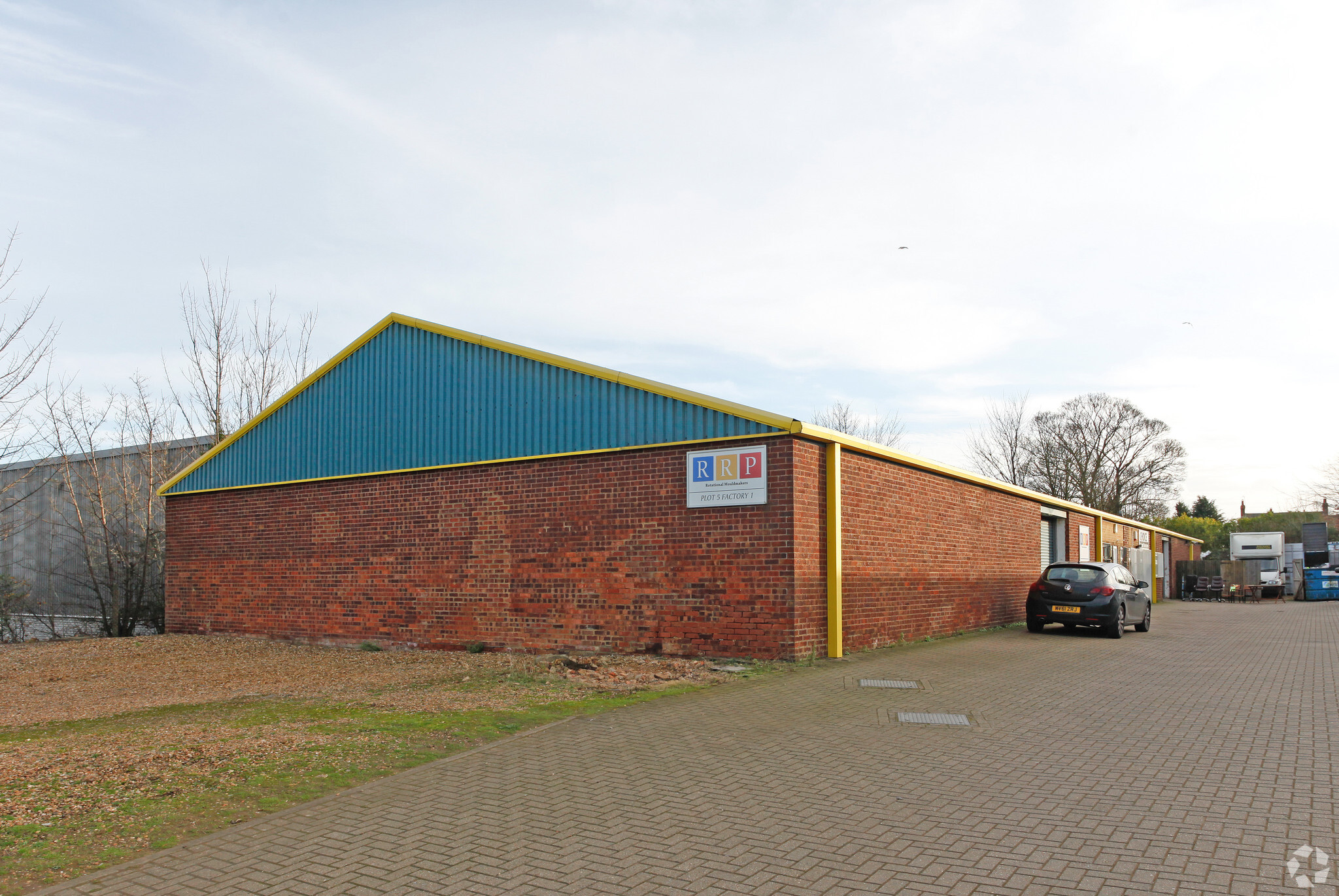Wellingborough Rd
Rushden NN10 6BQ
Industrial Property For Rent
·
3,905 SF


HIGHLIGHTS
- Rushden is strategically located on the A45 in the East Midlands
- The property is a semi-detached industrial warehouse/production/business building of portal steel frame
- The property is adjacent to Wellingborough Rd, within 400m of the A45 dual carriageway which connects directly with M1 (J15, 15A and 16) some 15 miles
FEATURES
PROPERTY OVERVIEW
The property is a semi-detached industrial warehouse/production/business building of portal steel frame with an insulated pitch roof of profile sheet steel incorporating GRP roof lights. External elevations are of brick/block cavity wall construction. Externally there is an extensive parking / loading area accessed by way of a shared roadway. Clear eaves height is approximately 2.42m rising to an apex of 4.76m. The warehouse area is served by a roller shutter loading door measuring approx. 2.9m (w) x 2.63m (h). The property includes an integral ground floor reception, two offices, WC and tea point/kitchen



