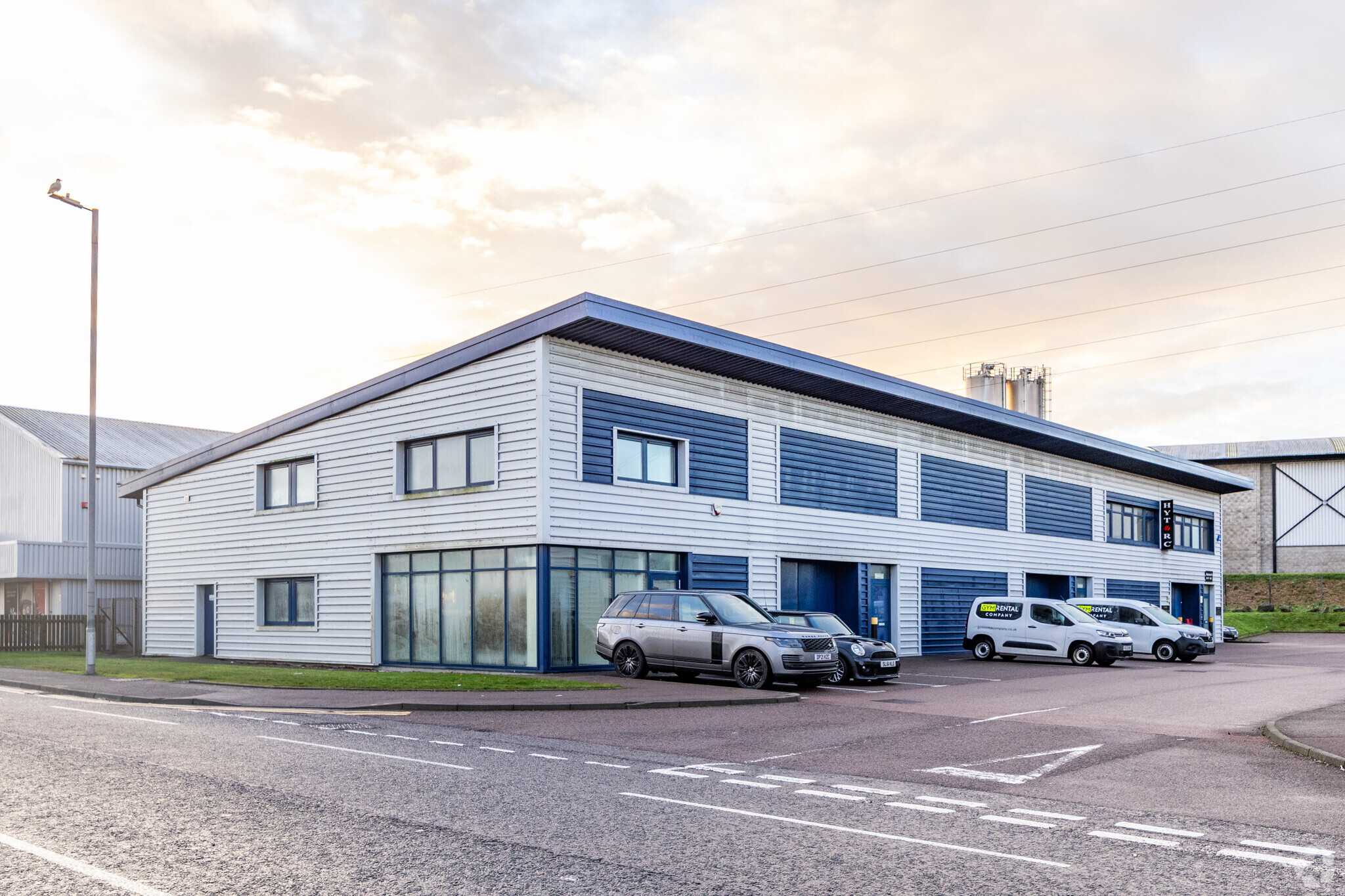Wellington Cir 4,298 - 10,490 SF of Industrial Space Available in Aberdeen AB12 3JG


HIGHLIGHTS
- Generous Car Parking
- Double Height Reception Area
- Excellent Transport Links to City Centre
FEATURES
ALL AVAILABLE SPACES(2)
Display Rent as
- SPACE
- SIZE
- TERM
- RENT
- SPACE USE
- CONDITION
- AVAILABLE
The 2 spaces in this building must be leased together, for a total size of 6,192 SF (Contiguous Area):
The units include 6,192 SF of modern office accommodation and staff welfare facilities over two storeys. The offices are carpeted throughout, with artificial lighting provided by way of fluorescent lighting and ample natural lighting provided by way of double glazed windows. Electrically operated loading doors provide vehicular access to the units and communal car parking is situated to the front of the subjects.
- Use Class: Class 5
- Automatic Blinds
- Includes 1,343 SF of dedicated office space
- Natural Light
- Electrically operated loading doors
The 2 spaces in this building must be leased together, for a total size of 4,298 SF (Contiguous Area):
The unit include 4,298 SF of modern office accommodation and staff welfare facilities over two storeys. The offices are carpeted throughout, with artificial lighting provided by way of fluorescent lighting and ample natural lighting provided by way of double glazed windows. Electrically operated loading doors provide vehicular access to the units and communal car parking is situated to the front of the subjects.
- Use Class: Class 5
- Natural Light
- Electrically operated loading doors
- WC and staff facilities.
- Includes 1,129 SF of dedicated office space
- Automatic Blinds
- Open plan warehouse.
- WC and staff facilities.
| Space | Size | Term | Rent | Space Use | Condition | Available |
| Ground - 2-3, 1st Floor - 2-3 | 6,192 SF | Negotiable | Upon Application | Industrial | Full Build-Out | Now |
| Ground - 3, 1st Floor - 3 | 4,298 SF | Negotiable | Upon Application | Industrial | Full Build-Out | Now |
Ground - 2-3, 1st Floor - 2-3
The 2 spaces in this building must be leased together, for a total size of 6,192 SF (Contiguous Area):
| Size |
|
Ground - 2-3 - 4,849 SF
1st Floor - 2-3 - 1,343 SF
|
| Term |
| Negotiable |
| Rent |
| Upon Application |
| Space Use |
| Industrial |
| Condition |
| Full Build-Out |
| Available |
| Now |
Ground - 3, 1st Floor - 3
The 2 spaces in this building must be leased together, for a total size of 4,298 SF (Contiguous Area):
| Size |
|
Ground - 3 - 3,169 SF
1st Floor - 3 - 1,129 SF
|
| Term |
| Negotiable |
| Rent |
| Upon Application |
| Space Use |
| Industrial |
| Condition |
| Full Build-Out |
| Available |
| Now |
PROPERTY OVERVIEW
The subjects comprise two sizeable terraced industrial units in a prominent position on a development of similar units. The units are of steel monopitched frame construction with profile metal cladding to the main walls and roof. Internally, the units have a concrete floor and lighting is provided by hanging halogen light fitments.








