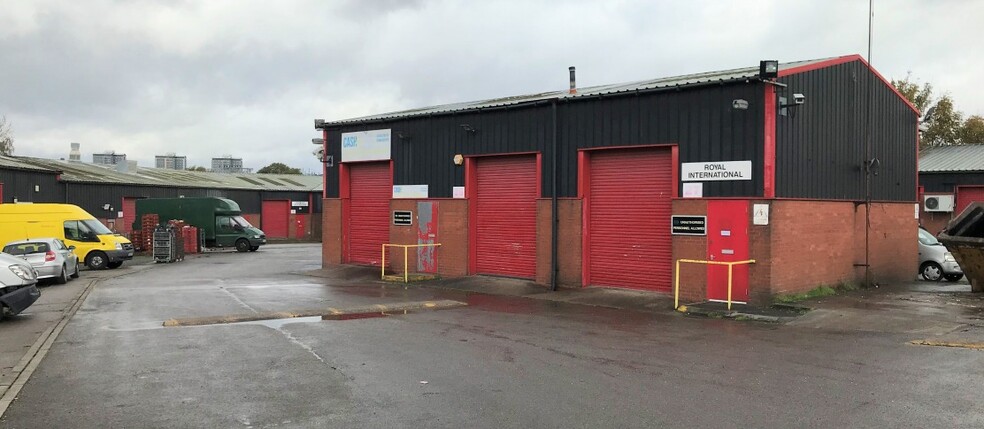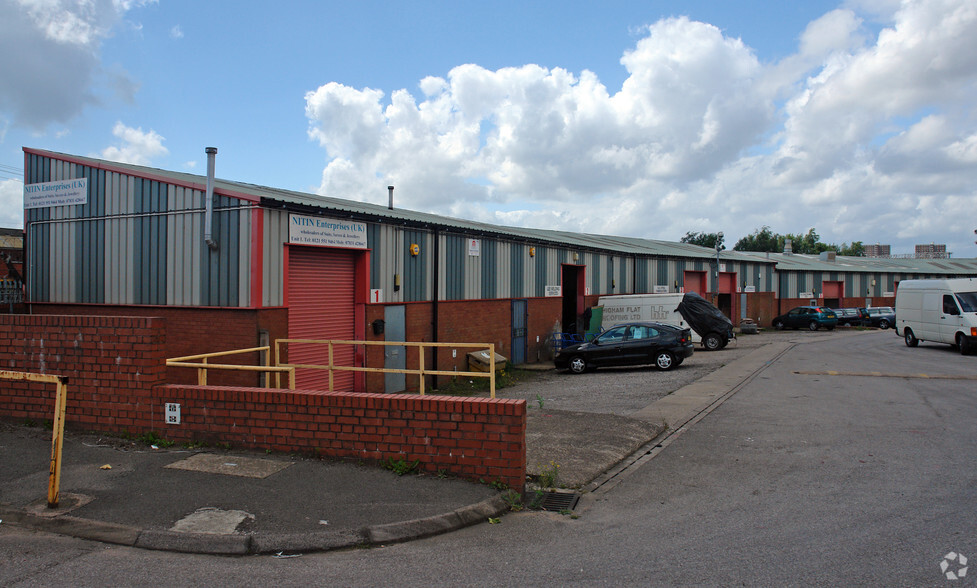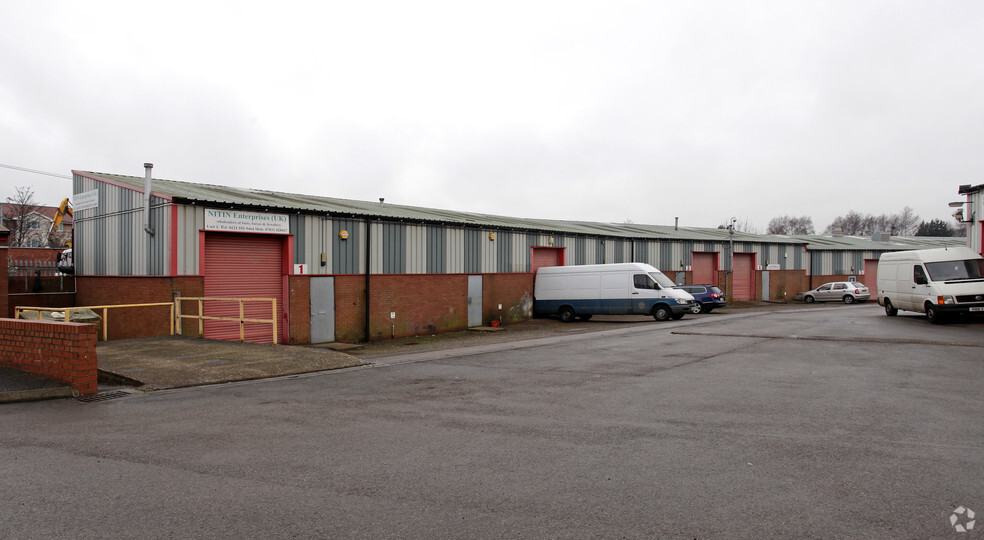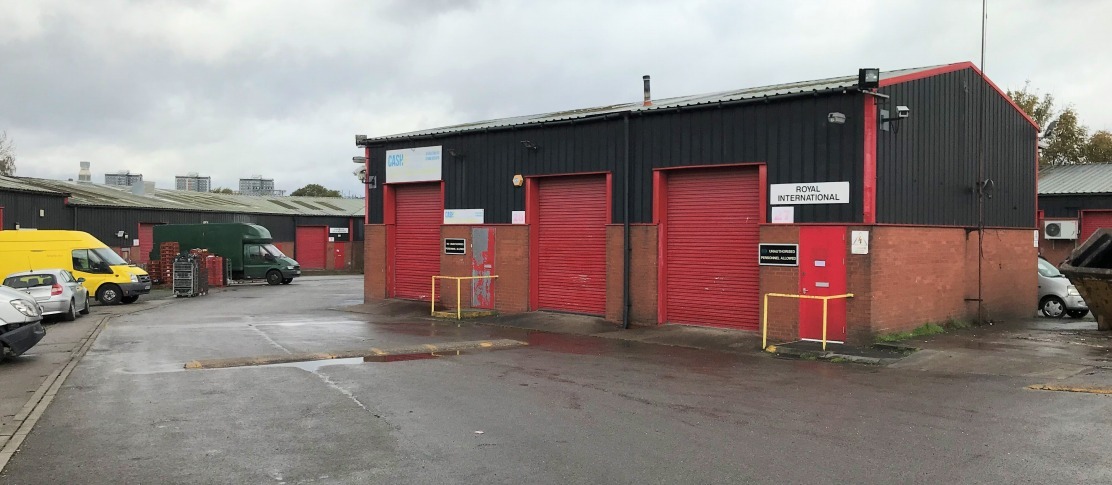Wellington St 513 - 4,867 SF of Industrial Space Available in Birmingham B18 4NR



HIGHLIGHTS
- Eaves height of between 2.5m to 3.5m
- Car Parking Available
- Roller shutter access
FEATURES
ALL AVAILABLE SPACES(7)
Display Rent as
- SPACE
- SIZE
- TERM
- RENT
- SPACE USE
- CONDITION
- AVAILABLE
This units are of steel portal frame construction with part brick and block, part profile metal clad elevations. All units benefit from roller shutter access and surfaced car parking to the front. Each unit has minimum eaves height of between 2.5m to 3.5m. The rental quoted is inclusive of service charge.
- Use Class: B2
- Kitchen
- Eaves height of between 2.5m to 3.5m
- Car Parking Available
- 1 Level Access Door
- Private Restrooms
- Roller shutter access
This units are of steel portal frame construction with part brick and block, part profile metal clad elevations. All units benefit from roller shutter access and surfaced car parking to the front. Each unit has minimum eaves height of between 2.5m to 3.5m. The rental quoted is inclusive of service charge.
- Use Class: B2
- Kitchen
- Eaves height of between 2.5m to 3.5m
- Car Parking Available
- 1 Level Access Door
- Private Restrooms
- Roller shutter access
This units are of steel portal frame construction with part brick and block, part profile metal clad elevations. All units benefit from roller shutter access and surfaced car parking to the front. Each unit has minimum eaves height of between 2.5m to 3.5m. The rental quoted is inclusive of service charge.
- Use Class: B2
- Kitchen
- Eaves height of between 2.5m to 3.5m
- Car Parking Available
- 1 Level Access Door
- Private Restrooms
- Roller shutter access
This units are of steel portal frame construction with part brick and block, part profile metal clad elevations. All units benefit from roller shutter access and surfaced car parking to the front. Each unit has minimum eaves height of between 2.5m to 3.5m. The rental quoted is inclusive of service charge.
- Use Class: B2
- Kitchen
- Eaves height of between 2.5m to 3.5m
- Car Parking Available
- 1 Level Access Door
- Private Restrooms
- Roller shutter access
This units are of steel portal frame construction with part brick and block, part profile metal clad elevations. All units benefit from roller shutter access and surfaced car parking to the front. Each unit has minimum eaves height of between 2.5m to 3.5m. The rental quoted is inclusive of service charge.
- Use Class: B2
- Kitchen
- Eaves height of between 2.5m to 3.5m
- Car Parking Available
- 1 Level Access Door
- Private Restrooms
- Roller shutter access
This units are of steel portal frame construction with part brick and block, part profile metal clad elevations. All units benefit from roller shutter access and surfaced car parking to the front. Each unit has minimum eaves height of between 2.5m to 3.5m. The rental quoted is inclusive of service charge.
- Use Class: B2
- Kitchen
- Eaves height of between 2.5m to 3.5m
- Car Parking Available
- 1 Level Access Door
- Private Restrooms
- Roller shutter access
This units are of steel portal frame construction with part brick and block, part profile metal clad elevations. All units benefit from roller shutter access and surfaced car parking to the front. Each unit has minimum eaves height of between 2.5m to 3.5m. The rental quoted is inclusive of service charge.
- Use Class: B2
- Kitchen
- Eaves height of between 2.5m to 3.5m
- Car Parking Available
- 1 Level Access Door
- Private Restrooms
- Roller shutter access
| Space | Size | Term | Rent | Space Use | Condition | Available |
| Ground - 12 | 628 SF | 3 Years | £14.00 /SF/PA | Industrial | Shell Space | Now |
| Ground - 14 | 632 SF | 3 Years | £14.00 /SF/PA | Industrial | Shell Space | Now |
| Ground - 15 | 632 SF | 3 Years | £14.00 /SF/PA | Industrial | Shell Space | Now |
| Ground - 21 | 701 SF | 3 Years | £14.00 /SF/PA | Industrial | Shell Space | Now |
| Ground - 25 | 709 SF | 3 Years | £14.00 /SF/PA | Industrial | Shell Space | Under Offer |
| Ground - 26 | 513 SF | 3 Years | £14.00 /SF/PA | Industrial | Shell Space | Under Offer |
| Ground - 7 | 1,052 SF | 3 Years | £14.00 /SF/PA | Industrial | Shell Space | Now |
Ground - 12
| Size |
| 628 SF |
| Term |
| 3 Years |
| Rent |
| £14.00 /SF/PA |
| Space Use |
| Industrial |
| Condition |
| Shell Space |
| Available |
| Now |
Ground - 14
| Size |
| 632 SF |
| Term |
| 3 Years |
| Rent |
| £14.00 /SF/PA |
| Space Use |
| Industrial |
| Condition |
| Shell Space |
| Available |
| Now |
Ground - 15
| Size |
| 632 SF |
| Term |
| 3 Years |
| Rent |
| £14.00 /SF/PA |
| Space Use |
| Industrial |
| Condition |
| Shell Space |
| Available |
| Now |
Ground - 21
| Size |
| 701 SF |
| Term |
| 3 Years |
| Rent |
| £14.00 /SF/PA |
| Space Use |
| Industrial |
| Condition |
| Shell Space |
| Available |
| Now |
Ground - 25
| Size |
| 709 SF |
| Term |
| 3 Years |
| Rent |
| £14.00 /SF/PA |
| Space Use |
| Industrial |
| Condition |
| Shell Space |
| Available |
| Under Offer |
Ground - 26
| Size |
| 513 SF |
| Term |
| 3 Years |
| Rent |
| £14.00 /SF/PA |
| Space Use |
| Industrial |
| Condition |
| Shell Space |
| Available |
| Under Offer |
Ground - 7
| Size |
| 1,052 SF |
| Term |
| 3 Years |
| Rent |
| £14.00 /SF/PA |
| Space Use |
| Industrial |
| Condition |
| Shell Space |
| Available |
| Now |
PROPERTY OVERVIEW
This units are of steel portal frame construction with part brick and block, part profile metal clad elevations. All units benefit from roller shutter access and surfaced car parking to the front. Each unit has minimum eaves height of between 2.5m to 3.5m.










