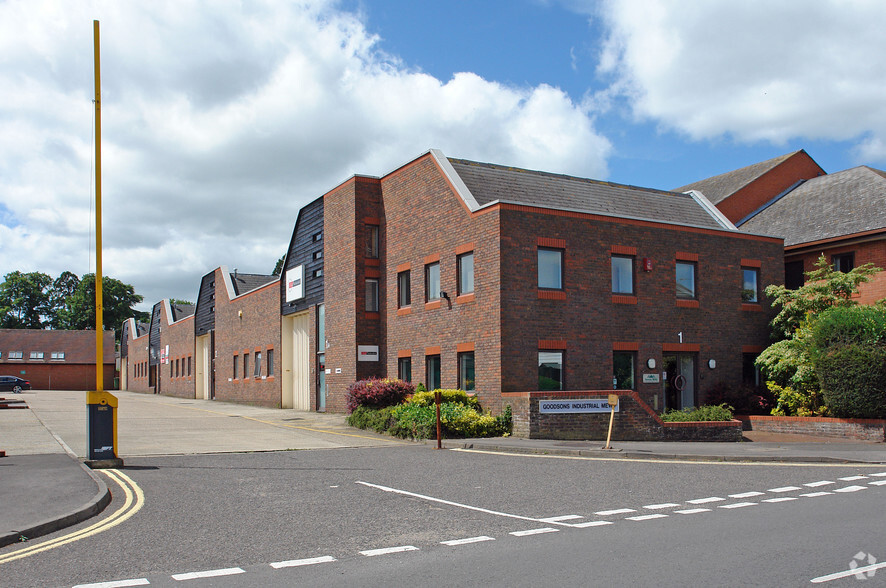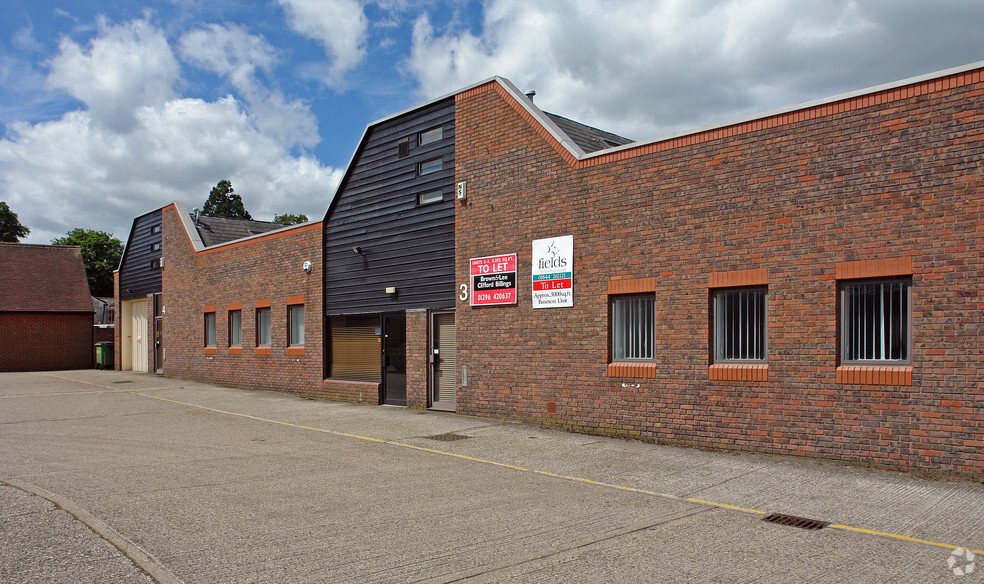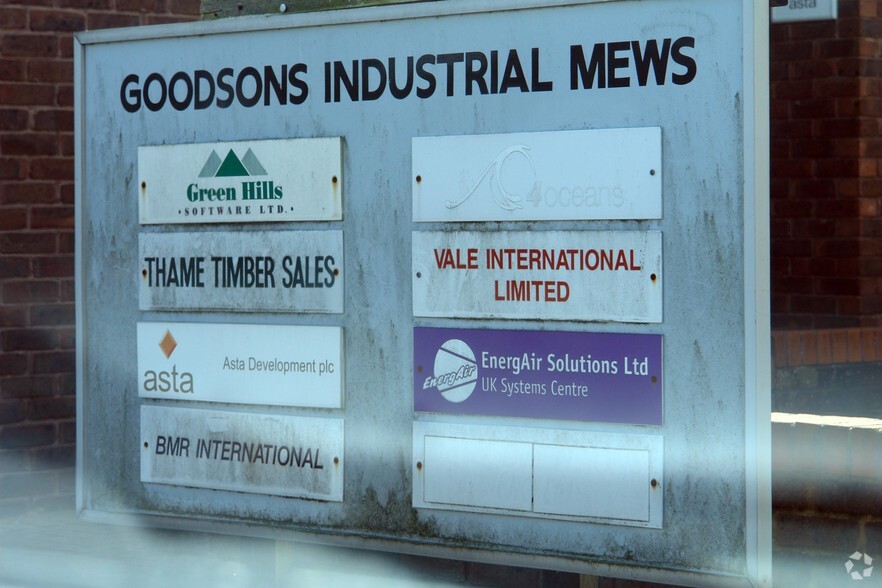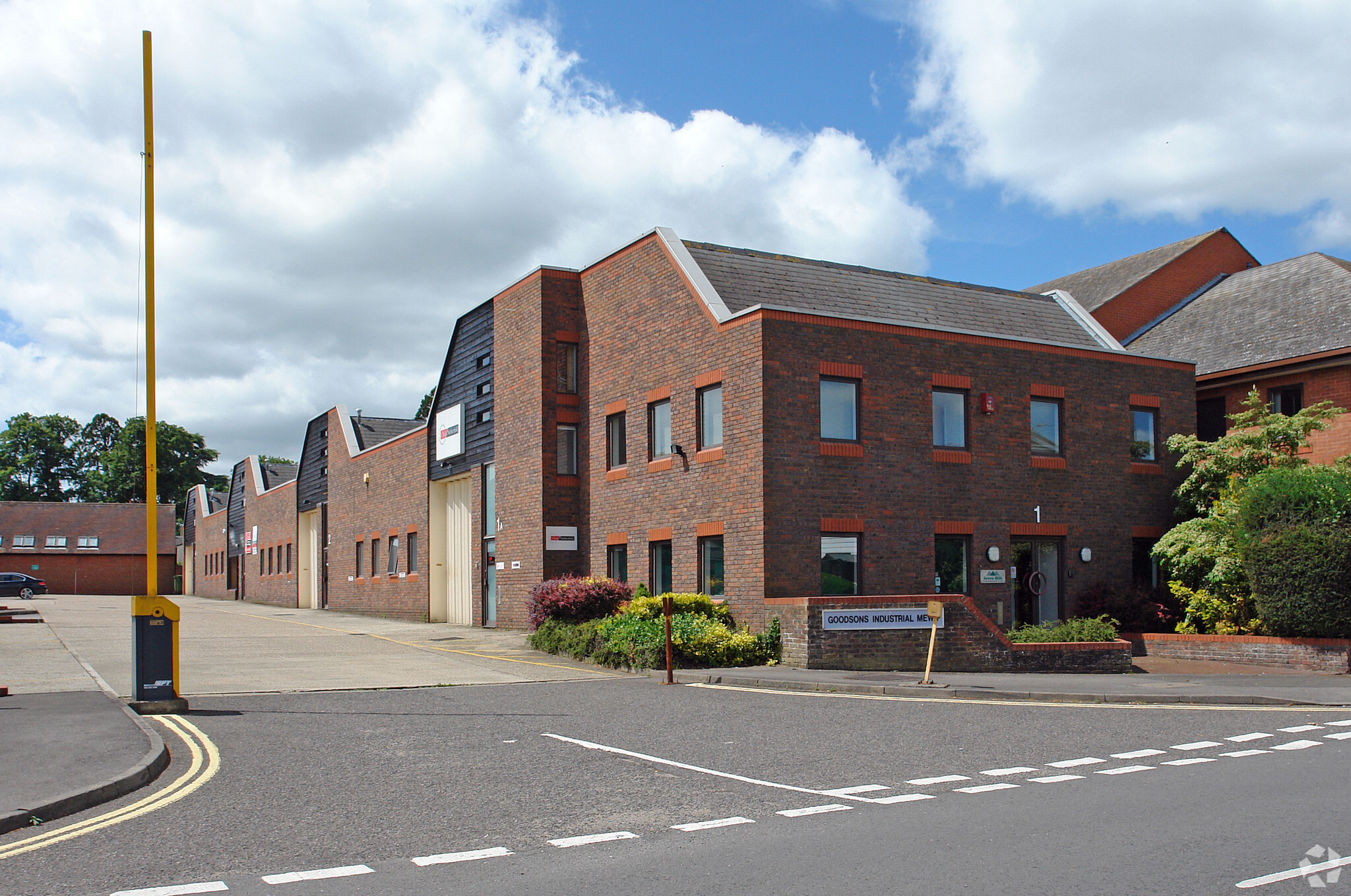Wellington St 399 - 1,462 SF of Office Space Available in Thame OX9 3BX



HIGHLIGHTS
- Four car parking spaces
- Town centre location
- Good transport links
FEATURES
ALL AVAILABLE SPACES(3)
Display Rent as
- SPACE
- SIZE
- TERM
- RENT
- SPACE USE
- CONDITION
- AVAILABLE
Modern self-contained end terrace office unit of brick construction comprising two offices each on the ground and first floor with two storage rooms on the second floor. Parking to the front of the building. Ground floor also benefits from a small kitchen and male and female WC facilities.
- Use Class: E
- Fits 2 - 5 People
- Wi-Fi Connectivity
- Electric heating
- Broadband
- Mostly Open Floor Plan Layout
- Can be combined with additional space(s) for up to 1,462 SF of adjacent space
- Private Restrooms
- 3 phase power supply
Modern self-contained end terrace office unit of brick construction comprising two offices each on the ground and first floor with two storage rooms on the second floor. Parking to the front of the building. Ground floor also benefits from a small kitchen and male and female WC facilities.
- Use Class: E
- Fits 2 - 5 People
- Wi-Fi Connectivity
- Electric heating
- Broadband
- Mostly Open Floor Plan Layout
- Can be combined with additional space(s) for up to 1,462 SF of adjacent space
- Private Restrooms
- 3 phase power supply
Modern self-contained end terrace office unit of brick construction comprising two offices each on the ground and first floor with two storage rooms on the second floor. Parking to the front of the building. Ground floor also benefits from a small kitchen and male and female WC facilities.
- Use Class: E
- Fits 2 - 5 People
- Wi-Fi Connectivity
- Electric heating
- Broadband
- Mostly Open Floor Plan Layout
- Can be combined with additional space(s) for up to 1,462 SF of adjacent space
- Private Restrooms
- 3 phase power supply
| Space | Size | Term | Rent | Space Use | Condition | Available |
| Ground, Ste Unit 1 | 506 SF | Negotiable | £12.99 /SF/PA | Office | Shell Space | Now |
| 1st Floor, Ste Unit 1 | 557 SF | Negotiable | £12.99 /SF/PA | Office | Shell Space | Now |
| 2nd Floor, Ste Unit 1 | 399 SF | Negotiable | £12.99 /SF/PA | Office | Shell Space | Now |
Ground, Ste Unit 1
| Size |
| 506 SF |
| Term |
| Negotiable |
| Rent |
| £12.99 /SF/PA |
| Space Use |
| Office |
| Condition |
| Shell Space |
| Available |
| Now |
1st Floor, Ste Unit 1
| Size |
| 557 SF |
| Term |
| Negotiable |
| Rent |
| £12.99 /SF/PA |
| Space Use |
| Office |
| Condition |
| Shell Space |
| Available |
| Now |
2nd Floor, Ste Unit 1
| Size |
| 399 SF |
| Term |
| Negotiable |
| Rent |
| £12.99 /SF/PA |
| Space Use |
| Office |
| Condition |
| Shell Space |
| Available |
| Now |
PROPERTY OVERVIEW
Town centre location.





