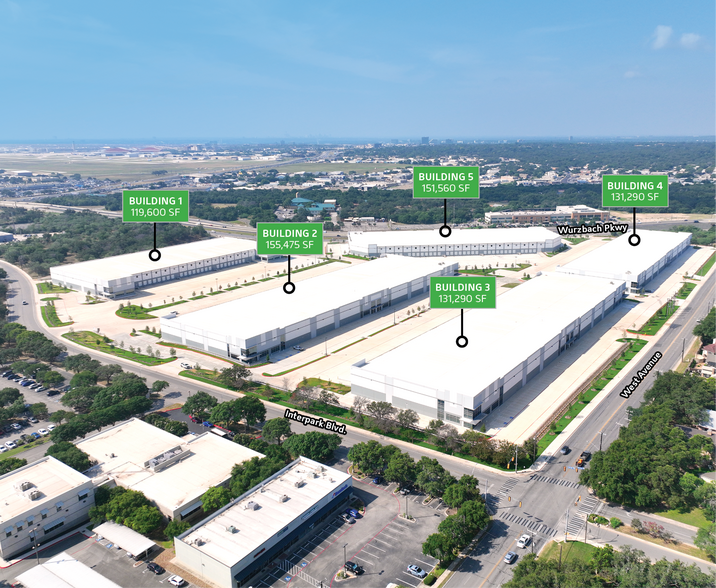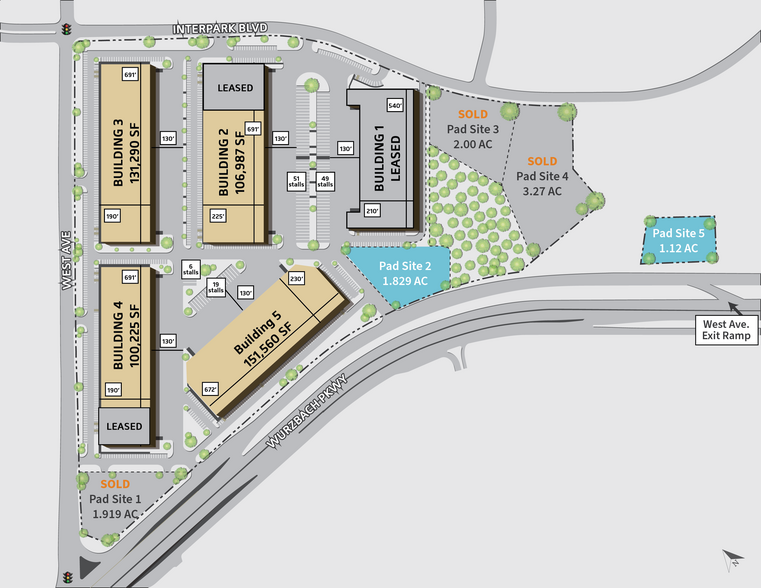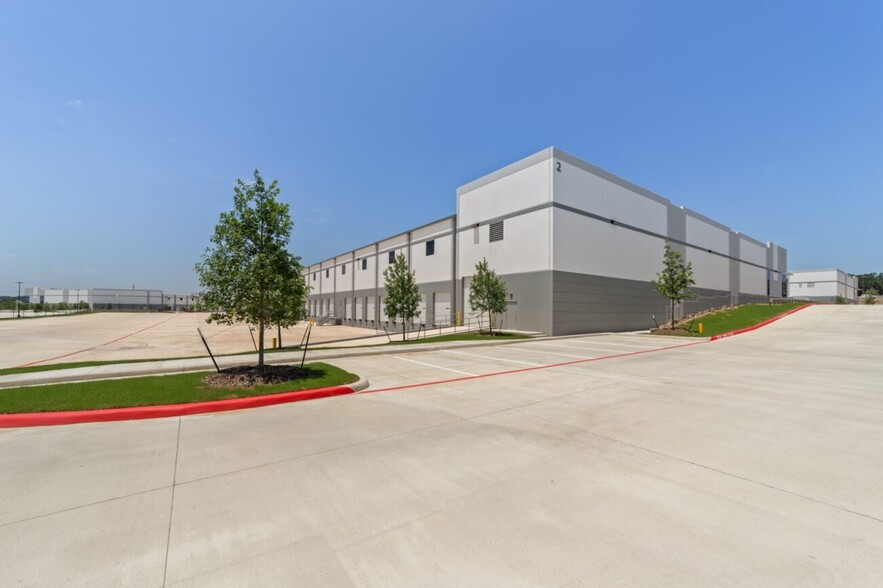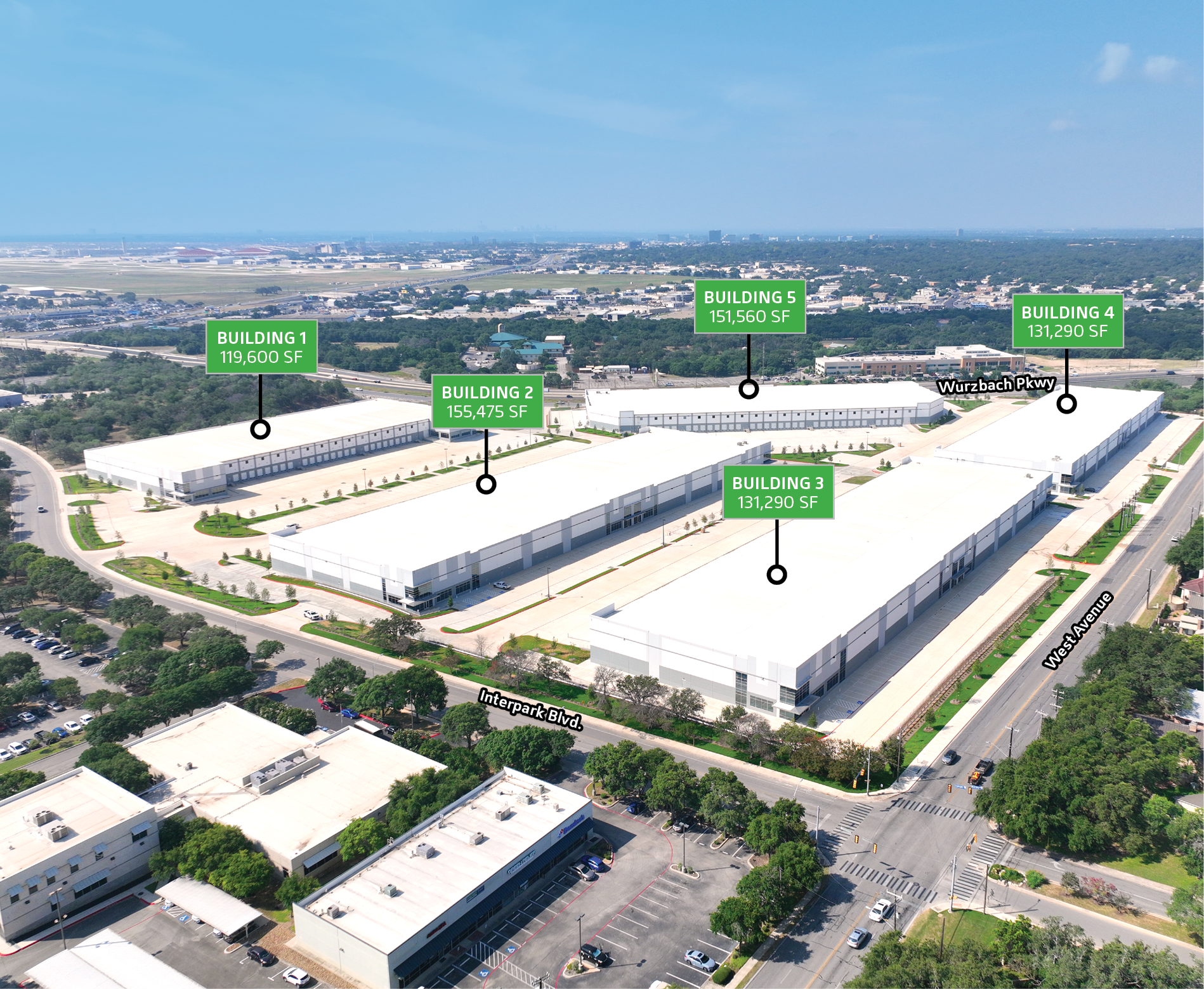Your email has been sent.
Interpark Logistics Center San Antonio, TX 78216 19,760 - 490,062 sq ft of Industrial Space Available



PARK HIGHLIGHTS
- Offers up to 689,215 square feet of brand-new industrial space across five buildings on 45 acres with a projected delivery date in Q3 2023.
- Ability to accommodate heavy car parking with a total of 125 trailer stalls and up to a 1.57/1,000 parking ratio.
- Surrounded by a diverse mix of corporate businesses, including ADI Global Distribution, Morrison Supply Company, Total Aviation Staffing, and USPS.
- Each building features move-in-ready office build-outs, 32-foot clear height, a 60-foot staging bay, 130-foot truck courts, and ESFR sprinkler systems
- Located less than a mile from Highway 281 and the 410 Loop, seven miles from Interstate 35, and 12 miles to Downtown San Antonio.
PARK FACTS
| Total Space Available | 490,062 sq ft | Park Type | Industrial Park |
| Min. Divisible | 19,760 sq ft |
| Total Space Available | 490,062 sq ft |
| Min. Divisible | 19,760 sq ft |
| Park Type | Industrial Park |
ALL AVAILABLE SPACES(4)
Display Rent as
- SPACE
- SIZE
- TERM
- RATE
- USE
- CONDITION
- AVAILABLE
- 2 Level Access Doors
- 24 Loading Docks
- 52’ x 43’4” Column Spacing
- Space is in Excellent Condition
- 32' Clear Height
| Space | Size | Term | Rate | Space Use | Condition | Available |
| 1st Floor | 19,760-131,290 sq ft | Negotiable | Upon Application Upon Application Upon Application Upon Application | Industrial | Shell And Core | Now |
118 Interpark Blvd - 1st Floor
- SPACE
- SIZE
- TERM
- RATE
- USE
- CONDITION
- AVAILABLE
- 2 Level Access Doors
- 26 Loading Docks
- 52’ x 56’8” Column Spacing
- Space is in Excellent Condition
- 32' Clear Height
| Space | Size | Term | Rate | Space Use | Condition | Available |
| 1st Floor | 33,920-151,560 sq ft | Negotiable | Upon Application Upon Application Upon Application Upon Application | Industrial | Shell And Core | Now |
118 Interpark Blvd - 1st Floor
- SPACE
- SIZE
- TERM
- RATE
- USE
- CONDITION
- AVAILABLE
- 2 Level Access Doors
- 40 Loading Docks
- 52’ x 43’4” Column Spacing
- Space is in Excellent Condition
- 32' Clear Height
| Space | Size | Term | Rate | Space Use | Condition | Available |
| 1st Floor | 24,700-100,225 sq ft | Negotiable | Upon Application Upon Application Upon Application Upon Application | Industrial | Shell And Core | Now |
118 Interpark Blvd - 1st Floor
- SPACE
- SIZE
- TERM
- RATE
- USE
- CONDITION
- AVAILABLE
- 2 Level Access Doors
- 40 Loading Docks
- 52’ x 43’4” Column Spacing
- Space is in Excellent Condition
- 32' Clear Height
| Space | Size | Term | Rate | Space Use | Condition | Available |
| 1st Floor | 29,250-106,987 sq ft | Negotiable | Upon Application Upon Application Upon Application Upon Application | Industrial | Shell And Core | Now |
118 Interpark Blvd - 1st Floor
118 Interpark Blvd - 1st Floor
| Size | 19,760-131,290 sq ft |
| Term | Negotiable |
| Rate | Upon Application |
| Space Use | Industrial |
| Condition | Shell And Core |
| Available | Now |
- 2 Level Access Doors
- Space is in Excellent Condition
- 24 Loading Docks
- 32' Clear Height
- 52’ x 43’4” Column Spacing
118 Interpark Blvd - 1st Floor
| Size | 33,920-151,560 sq ft |
| Term | Negotiable |
| Rate | Upon Application |
| Space Use | Industrial |
| Condition | Shell And Core |
| Available | Now |
- 2 Level Access Doors
- Space is in Excellent Condition
- 26 Loading Docks
- 32' Clear Height
- 52’ x 56’8” Column Spacing
118 Interpark Blvd - 1st Floor
| Size | 24,700-100,225 sq ft |
| Term | Negotiable |
| Rate | Upon Application |
| Space Use | Industrial |
| Condition | Shell And Core |
| Available | Now |
- 2 Level Access Doors
- Space is in Excellent Condition
- 40 Loading Docks
- 32' Clear Height
- 52’ x 43’4” Column Spacing
118 Interpark Blvd - 1st Floor
| Size | 29,250-106,987 sq ft |
| Term | Negotiable |
| Rate | Upon Application |
| Space Use | Industrial |
| Condition | Shell And Core |
| Available | Now |
- 2 Level Access Doors
- Space is in Excellent Condition
- 40 Loading Docks
- 32' Clear Height
- 52’ x 43’4” Column Spacing
PARK OVERVIEW
Interpark Logistics Center at the corner of West Avenue and Wurzbach Parkway sets the standard for Class A warehouse development in San Antonio. As one of the last genuine infill sites in San Antonio, Interpark is strategically designed for showrooms and distribution companies. With a projected third quarter 2023 delivery, this center consists of five buildings on 45 acres with up to 689,215 square feet and eight points of entry to the industrial center. Interpark Logistics Center can accommodate heavy car parking with 125 stalls and up to a 1.57/1000 parking ratio. Each building will have move-in-ready office build-outs, a 60-foot staging bay, 130-foot truck courts, and an ESFR sprinkler system. The buildings range from 119,600 to 155,475 square feet with a 32-foot clear height, two drive-in ramps, and 24 to 40 dock doors. Highway 281 and the 410 Loop are centrally located within minutes of the industrial center. Interpark Logistics Center is incredibly accessible, positioned four miles from San Antonio International Airport, seven miles from Interstate 35, and 12 miles to Downtown San Antonio. Surrounded by a significant labor pool with strong demographics, the total population within a five-mile radius of the property is 246,500, with a projected annual increase over the next five years. When high-end industrial development, connectivity, and convenience are key, Interpark Logistics Center is the ideal destination.
Presented by

Interpark Logistics Center | San Antonio, TX 78216
Hmm, there seems to have been an error sending your message. Please try again.
Thanks! Your message was sent.







