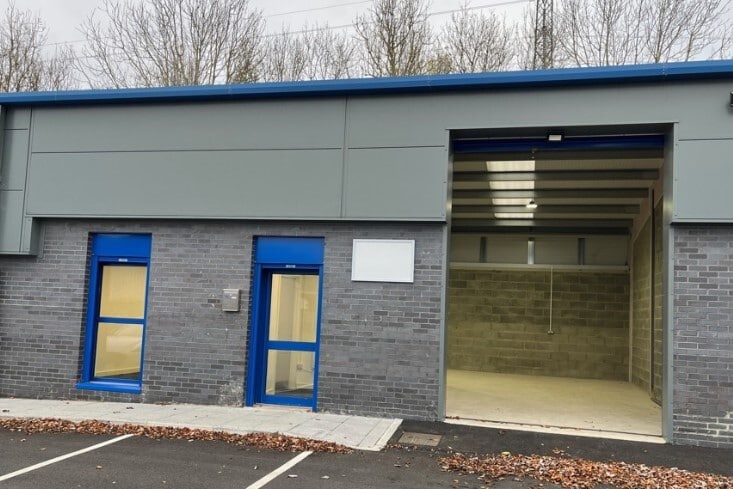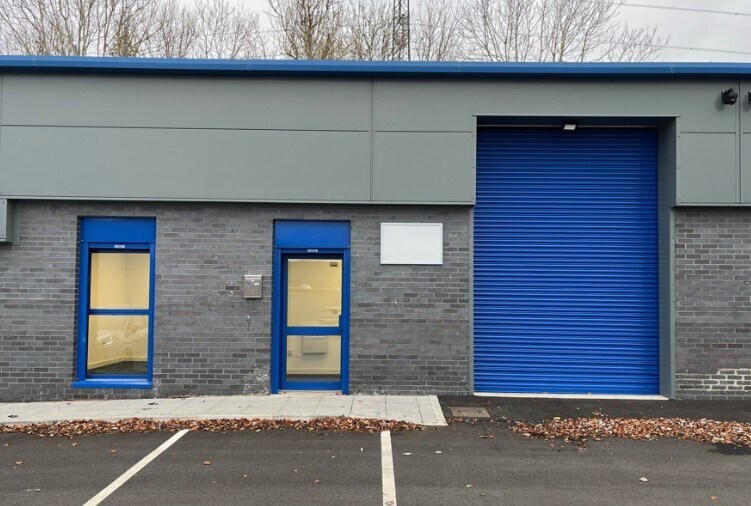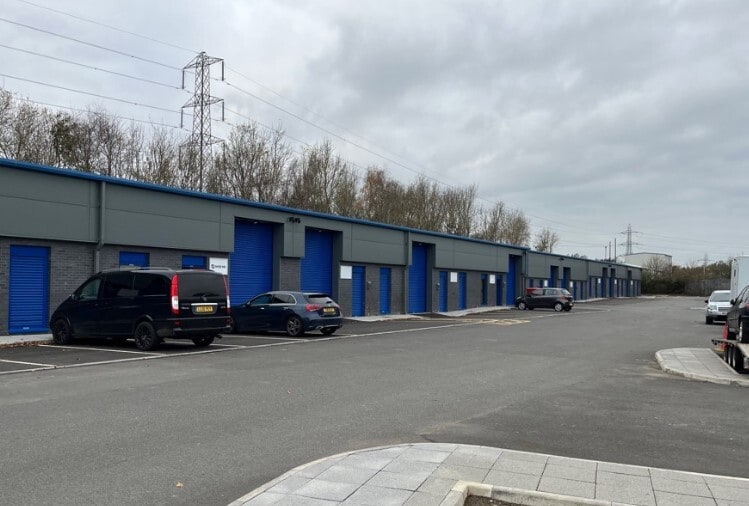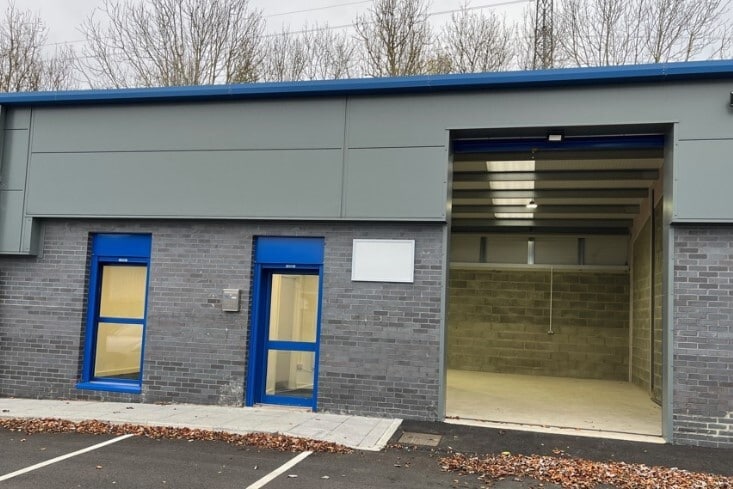Your email has been sent.
West Chirton North Industrial Estate 1,035 - 8,337 sq ft of Industrial Space Available in North Shields NE29 8SD



HIGHLIGHTS
- Access via A19
- Industrial Area
- Parking
FEATURES
ALL AVAILABLE SPACES(7)
Display Rent as
- SPACE
- SIZE
- TERM
- RATE
- USE
- CONDITION
- AVAILABLE
The units comprise of a terrace of industrial units constructed of steel portal frame with brick and block infil walls with metal sheet cladding above. There is a pitched profile clad roof over incorporating translucent roof lights. The unit have eaves heights ranging from 3.5m to 4m to underside of haunch. Access is via one electrically operated roller shutter doors 4m (H) x 2.82m (W). Each unit benefits from a small office block with entrance lobby/WC/security shutters and an office with electric heaters, carpets, electrical sockets and suspended ceilings. The workshop area benefits from LED lighting, full fire alarm system, tea point and electrical sockets. To the front of the units there is a secure shared yard with palisade fencing and CCTV.
- Use Class: B2
- Security System
- Suspended Ceilings
- Yard
- Concrete Flooring
- Kitchen
- Includes 325 sq ft of dedicated office space
- Closed Circuit Television Monitoring (CCTV)
- Roller Shutters
- Natural Light
- Office Space
The units comprise of a terrace of industrial units constructed of steel portal frame with brick and block infil walls with metal sheet cladding above. There is a pitched profile clad roof over incorporating translucent roof lights. The unit have eaves heights ranging from 3.5m to 4m to underside of haunch. Access is via one electrically operated roller shutter doors 4m (H) x 2.82m (W). Each unit benefits from a small office block with entrance lobby/WC/security shutters and an office with electric heaters, carpets, electrical sockets and suspended ceilings. The workshop area benefits from LED lighting, full fire alarm system, tea point and electrical sockets. To the front of the units there is a secure shared yard with palisade fencing and CCTV.
- Use Class: B2
- Security System
- Suspended Ceilings
- Yard
- Concrete Flooring
- Kitchen
- Includes 325 sq ft of dedicated office space
- Closed Circuit Television Monitoring (CCTV)
- Roller Shutters
- Natural Light
- Office Space
The units comprise of a terrace of industrial units constructed of steel portal frame with brick and block infil walls with metal sheet cladding above. There is a pitched profile clad roof over incorporating translucent roof lights. The unit have eaves heights ranging from 3.5m to 4m to underside of haunch. Access is via one electrically operated roller shutter doors 4m (H) x 2.82m (W). Each unit benefits from a small office block with entrance lobby/WC/security shutters and an office with electric heaters, carpets, electrical sockets and suspended ceilings. The workshop area benefits from LED lighting, full fire alarm system, tea point and electrical sockets. To the front of the units there is a secure shared yard with palisade fencing and CCTV.
- Use Class: B2
- Security System
- Suspended Ceilings
- Yard
- Concrete Flooring
- Kitchen
- Includes 325 sq ft of dedicated office space
- Closed Circuit Television Monitoring (CCTV)
- Roller Shutters
- Natural Light
- Office Space
The units comprise of a terrace of industrial units constructed of steel portal frame with brick and block infil walls with metal sheet cladding above. There is a pitched profile clad roof over incorporating translucent roof lights. The unit have eaves heights ranging from 3.5m to 4m to underside of haunch. Access is via one electrically operated roller shutter doors 4m (H) x 2.82m (W). Each unit benefits from a small office block with entrance lobby/WC/security shutters and an office with electric heaters, carpets, electrical sockets and suspended ceilings. The workshop area benefits from LED lighting, full fire alarm system, tea point and electrical sockets. To the front of the units there is a secure shared yard with palisade fencing and CCTV.
- Use Class: B2
- Security System
- Suspended Ceilings
- Yard
- Concrete Flooring
- Kitchen
- Includes 345 sq ft of dedicated office space
- Closed Circuit Television Monitoring (CCTV)
- Roller Shutters
- Natural Light
- Office Space
The units comprise of a terrace of industrial units constructed of steel portal frame with brick and block infil walls with metal sheet cladding above. There is a pitched profile clad roof over incorporating translucent roof lights. The unit have eaves heights ranging from 3.5m to 4m to underside of haunch. Access is via one electrically operated roller shutter doors 4m (H) x 2.82m (W). Each unit benefits from a small office block with entrance lobby/WC/security shutters and an office with electric heaters, carpets, electrical sockets and suspended ceilings. The workshop area benefits from LED lighting, full fire alarm system, tea point and electrical sockets. To the front of the units there is a secure shared yard with palisade fencing and CCTV.
- Use Class: B2
- Security System
- Suspended Ceilings
- Yard
- Concrete Flooring
- Kitchen
- Includes 345 sq ft of dedicated office space
- Closed Circuit Television Monitoring (CCTV)
- Roller Shutters
- Natural Light
- Office Space
The units comprise of a terrace of industrial units constructed of steel portal frame with brick and block infil walls with metal sheet cladding above. There is a pitched profile clad roof over incorporating translucent roof lights. The unit have eaves heights ranging from 3.5m to 4m to underside of haunch. Access is via one electrically operated roller shutter doors 4m (H) x 2.82m (W). Each unit benefits from a small office block with entrance lobby/WC/security shutters and an office with electric heaters, carpets, electrical sockets and suspended ceilings. The workshop area benefits from LED lighting, full fire alarm system, tea point and electrical sockets. To the front of the units there is a secure shared yard with palisade fencing and CCTV.
- Use Class: B2
- Security System
- Suspended Ceilings
- Yard
- Concrete Flooring
- Kitchen
- Includes 345 sq ft of dedicated office space
- Closed Circuit Television Monitoring (CCTV)
- Roller Shutters
- Natural Light
- Office Space
The units comprise of a terrace of industrial units constructed of steel portal frame with brick and block infil walls with metal sheet cladding above. There is a pitched profile clad roof over incorporating translucent roof lights. The unit have eaves heights ranging from 3.5m to 4m to underside of haunch. Access is via one electrically operated roller shutter doors 4m (H) x 2.82m (W). Each unit benefits from a small office block with entrance lobby/WC/security shutters and an office with electric heaters, carpets, electrical sockets and suspended ceilings. The workshop area benefits from LED lighting, full fire alarm system, tea point and electrical sockets. To the front of the units there is a secure shared yard with palisade fencing and CCTV.
- Use Class: B2
- Security System
- Suspended Ceilings
- Yard
- Concrete Flooring
- Kitchen
- Includes 345 sq ft of dedicated office space
- Closed Circuit Television Monitoring (CCTV)
- Roller Shutters
- Natural Light
- Office Space
| Space | Size | Term | Rate | Space Use | Condition | Available |
| Ground - 7C | 1,035 sq ft | Negotiable | £11.53 /sq ft pa £0.96 /sq ft pcm £11,934 pa £994.46 pcm | Industrial | Partial Fit-Out | Now |
| Ground - 7D | 1,035 sq ft | Negotiable | £11.53 /sq ft pa £0.96 /sq ft pcm £11,934 pa £994.46 pcm | Industrial | Partial Fit-Out | Now |
| Ground - 7E | 1,035 sq ft | Negotiable | £11.53 /sq ft pa £0.96 /sq ft pcm £11,934 pa £994.46 pcm | Industrial | Partial Fit-Out | Now |
| Ground - 7H | 1,308 sq ft | Negotiable | £11.28 /sq ft pa £0.94 /sq ft pcm £14,754 pa £1,230 pcm | Industrial | Partial Fit-Out | Now |
| Ground - 7I | 1,308 sq ft | Negotiable | £11.28 /sq ft pa £0.94 /sq ft pcm £14,754 pa £1,230 pcm | Industrial | Partial Fit-Out | Now |
| Ground - 7K | 1,308 sq ft | Negotiable | £11.28 /sq ft pa £0.94 /sq ft pcm £14,754 pa £1,230 pcm | Industrial | Partial Fit-Out | Now |
| Ground - 7L | 1,308 sq ft | Negotiable | £11.28 /sq ft pa £0.94 /sq ft pcm £14,754 pa £1,230 pcm | Industrial | Partial Fit-Out | Now |
Ground - 7C
| Size |
| 1,035 sq ft |
| Term |
| Negotiable |
| Rate |
| £11.53 /sq ft pa £0.96 /sq ft pcm £11,934 pa £994.46 pcm |
| Space Use |
| Industrial |
| Condition |
| Partial Fit-Out |
| Available |
| Now |
Ground - 7D
| Size |
| 1,035 sq ft |
| Term |
| Negotiable |
| Rate |
| £11.53 /sq ft pa £0.96 /sq ft pcm £11,934 pa £994.46 pcm |
| Space Use |
| Industrial |
| Condition |
| Partial Fit-Out |
| Available |
| Now |
Ground - 7E
| Size |
| 1,035 sq ft |
| Term |
| Negotiable |
| Rate |
| £11.53 /sq ft pa £0.96 /sq ft pcm £11,934 pa £994.46 pcm |
| Space Use |
| Industrial |
| Condition |
| Partial Fit-Out |
| Available |
| Now |
Ground - 7H
| Size |
| 1,308 sq ft |
| Term |
| Negotiable |
| Rate |
| £11.28 /sq ft pa £0.94 /sq ft pcm £14,754 pa £1,230 pcm |
| Space Use |
| Industrial |
| Condition |
| Partial Fit-Out |
| Available |
| Now |
Ground - 7I
| Size |
| 1,308 sq ft |
| Term |
| Negotiable |
| Rate |
| £11.28 /sq ft pa £0.94 /sq ft pcm £14,754 pa £1,230 pcm |
| Space Use |
| Industrial |
| Condition |
| Partial Fit-Out |
| Available |
| Now |
Ground - 7K
| Size |
| 1,308 sq ft |
| Term |
| Negotiable |
| Rate |
| £11.28 /sq ft pa £0.94 /sq ft pcm £14,754 pa £1,230 pcm |
| Space Use |
| Industrial |
| Condition |
| Partial Fit-Out |
| Available |
| Now |
Ground - 7L
| Size |
| 1,308 sq ft |
| Term |
| Negotiable |
| Rate |
| £11.28 /sq ft pa £0.94 /sq ft pcm £14,754 pa £1,230 pcm |
| Space Use |
| Industrial |
| Condition |
| Partial Fit-Out |
| Available |
| Now |
Ground - 7C
| Size | 1,035 sq ft |
| Term | Negotiable |
| Rate | £11.53 /sq ft pa |
| Space Use | Industrial |
| Condition | Partial Fit-Out |
| Available | Now |
The units comprise of a terrace of industrial units constructed of steel portal frame with brick and block infil walls with metal sheet cladding above. There is a pitched profile clad roof over incorporating translucent roof lights. The unit have eaves heights ranging from 3.5m to 4m to underside of haunch. Access is via one electrically operated roller shutter doors 4m (H) x 2.82m (W). Each unit benefits from a small office block with entrance lobby/WC/security shutters and an office with electric heaters, carpets, electrical sockets and suspended ceilings. The workshop area benefits from LED lighting, full fire alarm system, tea point and electrical sockets. To the front of the units there is a secure shared yard with palisade fencing and CCTV.
- Use Class: B2
- Includes 325 sq ft of dedicated office space
- Security System
- Closed Circuit Television Monitoring (CCTV)
- Suspended Ceilings
- Roller Shutters
- Yard
- Natural Light
- Concrete Flooring
- Office Space
- Kitchen
Ground - 7D
| Size | 1,035 sq ft |
| Term | Negotiable |
| Rate | £11.53 /sq ft pa |
| Space Use | Industrial |
| Condition | Partial Fit-Out |
| Available | Now |
The units comprise of a terrace of industrial units constructed of steel portal frame with brick and block infil walls with metal sheet cladding above. There is a pitched profile clad roof over incorporating translucent roof lights. The unit have eaves heights ranging from 3.5m to 4m to underside of haunch. Access is via one electrically operated roller shutter doors 4m (H) x 2.82m (W). Each unit benefits from a small office block with entrance lobby/WC/security shutters and an office with electric heaters, carpets, electrical sockets and suspended ceilings. The workshop area benefits from LED lighting, full fire alarm system, tea point and electrical sockets. To the front of the units there is a secure shared yard with palisade fencing and CCTV.
- Use Class: B2
- Includes 325 sq ft of dedicated office space
- Security System
- Closed Circuit Television Monitoring (CCTV)
- Suspended Ceilings
- Roller Shutters
- Yard
- Natural Light
- Concrete Flooring
- Office Space
- Kitchen
Ground - 7E
| Size | 1,035 sq ft |
| Term | Negotiable |
| Rate | £11.53 /sq ft pa |
| Space Use | Industrial |
| Condition | Partial Fit-Out |
| Available | Now |
The units comprise of a terrace of industrial units constructed of steel portal frame with brick and block infil walls with metal sheet cladding above. There is a pitched profile clad roof over incorporating translucent roof lights. The unit have eaves heights ranging from 3.5m to 4m to underside of haunch. Access is via one electrically operated roller shutter doors 4m (H) x 2.82m (W). Each unit benefits from a small office block with entrance lobby/WC/security shutters and an office with electric heaters, carpets, electrical sockets and suspended ceilings. The workshop area benefits from LED lighting, full fire alarm system, tea point and electrical sockets. To the front of the units there is a secure shared yard with palisade fencing and CCTV.
- Use Class: B2
- Includes 325 sq ft of dedicated office space
- Security System
- Closed Circuit Television Monitoring (CCTV)
- Suspended Ceilings
- Roller Shutters
- Yard
- Natural Light
- Concrete Flooring
- Office Space
- Kitchen
Ground - 7H
| Size | 1,308 sq ft |
| Term | Negotiable |
| Rate | £11.28 /sq ft pa |
| Space Use | Industrial |
| Condition | Partial Fit-Out |
| Available | Now |
The units comprise of a terrace of industrial units constructed of steel portal frame with brick and block infil walls with metal sheet cladding above. There is a pitched profile clad roof over incorporating translucent roof lights. The unit have eaves heights ranging from 3.5m to 4m to underside of haunch. Access is via one electrically operated roller shutter doors 4m (H) x 2.82m (W). Each unit benefits from a small office block with entrance lobby/WC/security shutters and an office with electric heaters, carpets, electrical sockets and suspended ceilings. The workshop area benefits from LED lighting, full fire alarm system, tea point and electrical sockets. To the front of the units there is a secure shared yard with palisade fencing and CCTV.
- Use Class: B2
- Includes 345 sq ft of dedicated office space
- Security System
- Closed Circuit Television Monitoring (CCTV)
- Suspended Ceilings
- Roller Shutters
- Yard
- Natural Light
- Concrete Flooring
- Office Space
- Kitchen
Ground - 7I
| Size | 1,308 sq ft |
| Term | Negotiable |
| Rate | £11.28 /sq ft pa |
| Space Use | Industrial |
| Condition | Partial Fit-Out |
| Available | Now |
The units comprise of a terrace of industrial units constructed of steel portal frame with brick and block infil walls with metal sheet cladding above. There is a pitched profile clad roof over incorporating translucent roof lights. The unit have eaves heights ranging from 3.5m to 4m to underside of haunch. Access is via one electrically operated roller shutter doors 4m (H) x 2.82m (W). Each unit benefits from a small office block with entrance lobby/WC/security shutters and an office with electric heaters, carpets, electrical sockets and suspended ceilings. The workshop area benefits from LED lighting, full fire alarm system, tea point and electrical sockets. To the front of the units there is a secure shared yard with palisade fencing and CCTV.
- Use Class: B2
- Includes 345 sq ft of dedicated office space
- Security System
- Closed Circuit Television Monitoring (CCTV)
- Suspended Ceilings
- Roller Shutters
- Yard
- Natural Light
- Concrete Flooring
- Office Space
- Kitchen
Ground - 7K
| Size | 1,308 sq ft |
| Term | Negotiable |
| Rate | £11.28 /sq ft pa |
| Space Use | Industrial |
| Condition | Partial Fit-Out |
| Available | Now |
The units comprise of a terrace of industrial units constructed of steel portal frame with brick and block infil walls with metal sheet cladding above. There is a pitched profile clad roof over incorporating translucent roof lights. The unit have eaves heights ranging from 3.5m to 4m to underside of haunch. Access is via one electrically operated roller shutter doors 4m (H) x 2.82m (W). Each unit benefits from a small office block with entrance lobby/WC/security shutters and an office with electric heaters, carpets, electrical sockets and suspended ceilings. The workshop area benefits from LED lighting, full fire alarm system, tea point and electrical sockets. To the front of the units there is a secure shared yard with palisade fencing and CCTV.
- Use Class: B2
- Includes 345 sq ft of dedicated office space
- Security System
- Closed Circuit Television Monitoring (CCTV)
- Suspended Ceilings
- Roller Shutters
- Yard
- Natural Light
- Concrete Flooring
- Office Space
- Kitchen
Ground - 7L
| Size | 1,308 sq ft |
| Term | Negotiable |
| Rate | £11.28 /sq ft pa |
| Space Use | Industrial |
| Condition | Partial Fit-Out |
| Available | Now |
The units comprise of a terrace of industrial units constructed of steel portal frame with brick and block infil walls with metal sheet cladding above. There is a pitched profile clad roof over incorporating translucent roof lights. The unit have eaves heights ranging from 3.5m to 4m to underside of haunch. Access is via one electrically operated roller shutter doors 4m (H) x 2.82m (W). Each unit benefits from a small office block with entrance lobby/WC/security shutters and an office with electric heaters, carpets, electrical sockets and suspended ceilings. The workshop area benefits from LED lighting, full fire alarm system, tea point and electrical sockets. To the front of the units there is a secure shared yard with palisade fencing and CCTV.
- Use Class: B2
- Includes 345 sq ft of dedicated office space
- Security System
- Closed Circuit Television Monitoring (CCTV)
- Suspended Ceilings
- Roller Shutters
- Yard
- Natural Light
- Concrete Flooring
- Office Space
- Kitchen
PROPERTY OVERVIEW
The units are located on West Chirton North Industrial Estate and are accessed via Alder Road off Middle Engine Lane. The estate is situated close to the Silverlink Retail Park with excellent access to the A1058 Coast Road and its direct links into Newcastle City Centre. The A19 also connects to the Al058 approximately 1 mile to the south of the estate which in turn links into the A1(M) to the north.
INDUSTRIAL FACILITY FACTS
Presented by

West Chirton North Industrial Estate
Hmm, there seems to have been an error sending your message. Please try again.
Thanks! Your message was sent.





