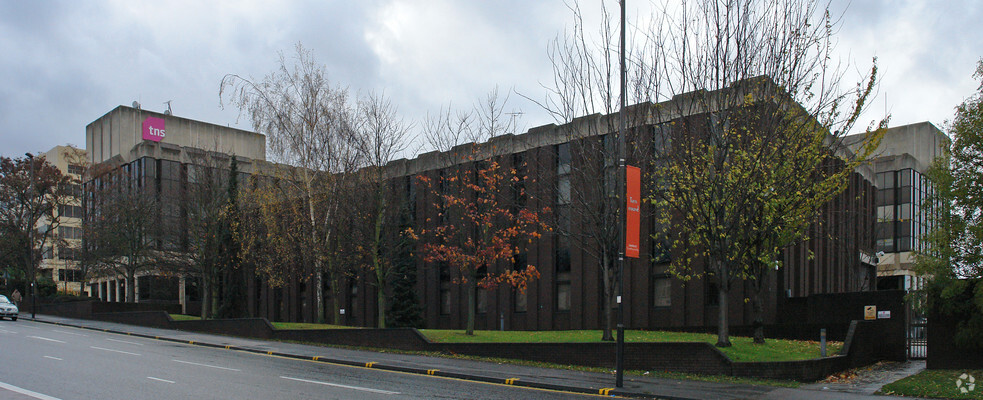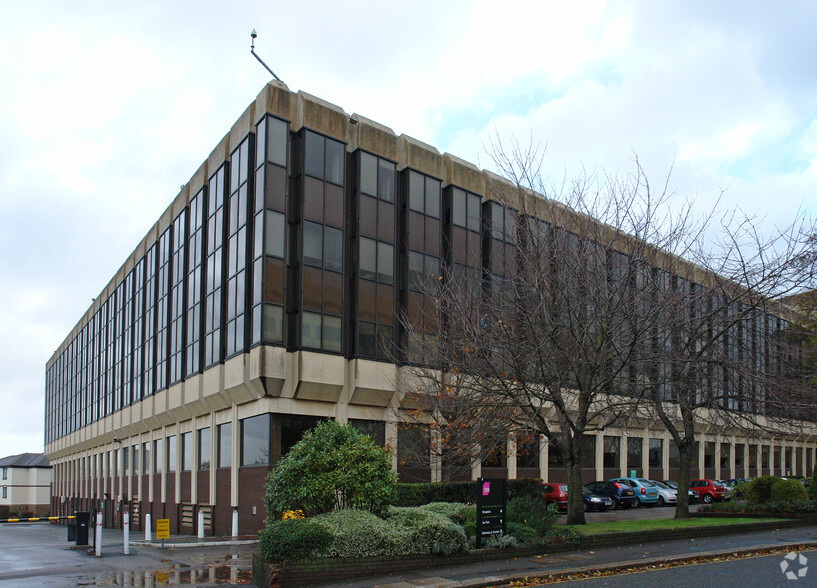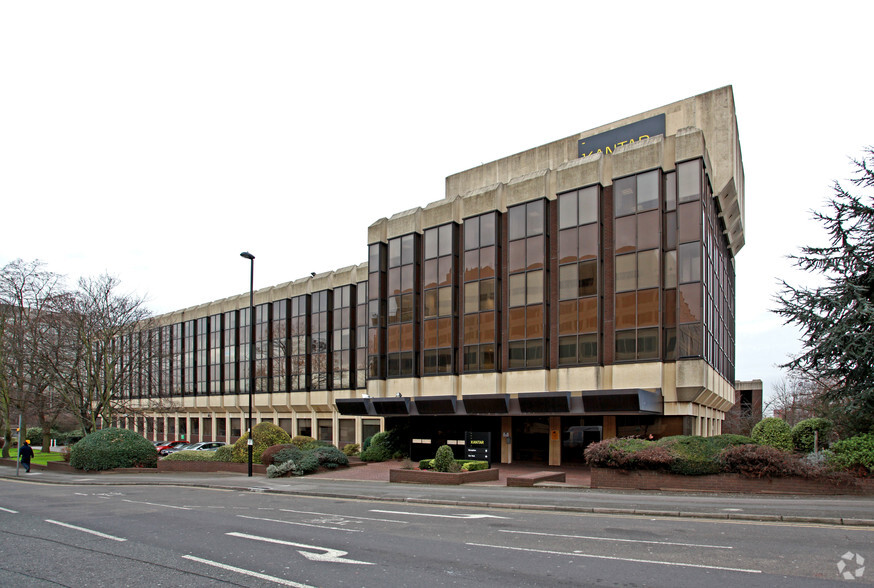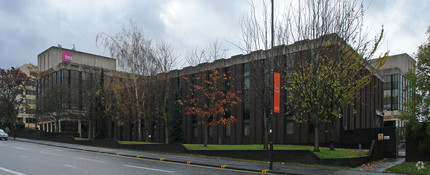
This feature is unavailable at the moment.
We apologize, but the feature you are trying to access is currently unavailable. We are aware of this issue and our team is working hard to resolve the matter.
Please check back in a few minutes. We apologize for the inconvenience.
- LoopNet Team
thank you

Your email has been sent!
Westgate West Gate
5,000 - 57,091 SF of Office Space Available in London W5 1UA



Highlights
- The property comprises a prominent, purpose-built office split across two interconnected buildings
- Cost-effective office close to underground network
- 4 minute walk to Hanger Lane tube station (Zone 3)
all available spaces(3)
Display Rent as
- Space
- Size
- Term
- Rent
- Space Use
- Condition
- Available
Rent £20 per sq ft Modern fitted space available on flexible terms
- Use Class: E
- Open Floor Plan Layout
- Can be combined with additional space(s) for up to 57,091 SF of adjacent space
- Secure Storage
- Perimeter Trunking
- Four 10-person passenger lifts
- Kitchenettes provided at each floor with a ground
- Fully Built-Out as Standard Office
- Fits 13 - 149 People
- Raised Floor
- Common Parts WC Facilities
- Fan cooled VRV air-conditioning
- 2.60m-3.00m floor to ceiling heights
Rent £20 per sq ft Modern fitted space available on flexible terms
- Use Class: E
- Open Floor Plan Layout
- Can be combined with additional space(s) for up to 57,091 SF of adjacent space
- Secure Storage
- Perimeter Trunking
- Four 10-person passenger lifts
- Kitchenettes provided at each floor with a ground
- Fully Built-Out as Standard Office
- Fits 13 - 154 People
- Raised Floor
- Common Parts WC Facilities
- Fan cooled VRV air-conditioning
- 2.60m-3.00m floor to ceiling heights
Rent £20 per sq ft Modern fitted space available on flexible terms
- Use Class: E
- Open Floor Plan Layout
- Can be combined with additional space(s) for up to 57,091 SF of adjacent space
- Secure Storage
- Perimeter Trunking
- Four 10-person passenger lifts
- Kitchenettes provided at each floor with a ground
- Fully Built-Out as Standard Office
- Fits 13 - 154 People
- Raised Floor
- Common Parts WC Facilities
- Fan cooled VRV air-conditioning
- 2.60m-3.00m floor to ceiling heights
| Space | Size | Term | Rent | Space Use | Condition | Available |
| 1st Floor | 5,000-18,597 SF | Negotiable | £20.00 /SF/PA £1.67 /SF/MO £371,940 /PA £30,995 /MO | Office | Full Build-Out | Now |
| 2nd Floor | 5,000-19,247 SF | Negotiable | £20.00 /SF/PA £1.67 /SF/MO £384,940 /PA £32,078 /MO | Office | Full Build-Out | Now |
| 3rd Floor | 5,000-19,247 SF | Negotiable | £20.00 /SF/PA £1.67 /SF/MO £384,940 /PA £32,078 /MO | Office | Full Build-Out | Now |
1st Floor
| Size |
| 5,000-18,597 SF |
| Term |
| Negotiable |
| Rent |
| £20.00 /SF/PA £1.67 /SF/MO £371,940 /PA £30,995 /MO |
| Space Use |
| Office |
| Condition |
| Full Build-Out |
| Available |
| Now |
2nd Floor
| Size |
| 5,000-19,247 SF |
| Term |
| Negotiable |
| Rent |
| £20.00 /SF/PA £1.67 /SF/MO £384,940 /PA £32,078 /MO |
| Space Use |
| Office |
| Condition |
| Full Build-Out |
| Available |
| Now |
3rd Floor
| Size |
| 5,000-19,247 SF |
| Term |
| Negotiable |
| Rent |
| £20.00 /SF/PA £1.67 /SF/MO £384,940 /PA £32,078 /MO |
| Space Use |
| Office |
| Condition |
| Full Build-Out |
| Available |
| Now |
1st Floor
| Size | 5,000-18,597 SF |
| Term | Negotiable |
| Rent | £20.00 /SF/PA |
| Space Use | Office |
| Condition | Full Build-Out |
| Available | Now |
Rent £20 per sq ft Modern fitted space available on flexible terms
- Use Class: E
- Fully Built-Out as Standard Office
- Open Floor Plan Layout
- Fits 13 - 149 People
- Can be combined with additional space(s) for up to 57,091 SF of adjacent space
- Raised Floor
- Secure Storage
- Common Parts WC Facilities
- Perimeter Trunking
- Fan cooled VRV air-conditioning
- Four 10-person passenger lifts
- 2.60m-3.00m floor to ceiling heights
- Kitchenettes provided at each floor with a ground
2nd Floor
| Size | 5,000-19,247 SF |
| Term | Negotiable |
| Rent | £20.00 /SF/PA |
| Space Use | Office |
| Condition | Full Build-Out |
| Available | Now |
Rent £20 per sq ft Modern fitted space available on flexible terms
- Use Class: E
- Fully Built-Out as Standard Office
- Open Floor Plan Layout
- Fits 13 - 154 People
- Can be combined with additional space(s) for up to 57,091 SF of adjacent space
- Raised Floor
- Secure Storage
- Common Parts WC Facilities
- Perimeter Trunking
- Fan cooled VRV air-conditioning
- Four 10-person passenger lifts
- 2.60m-3.00m floor to ceiling heights
- Kitchenettes provided at each floor with a ground
3rd Floor
| Size | 5,000-19,247 SF |
| Term | Negotiable |
| Rent | £20.00 /SF/PA |
| Space Use | Office |
| Condition | Full Build-Out |
| Available | Now |
Rent £20 per sq ft Modern fitted space available on flexible terms
- Use Class: E
- Fully Built-Out as Standard Office
- Open Floor Plan Layout
- Fits 13 - 154 People
- Can be combined with additional space(s) for up to 57,091 SF of adjacent space
- Raised Floor
- Secure Storage
- Common Parts WC Facilities
- Perimeter Trunking
- Fan cooled VRV air-conditioning
- Four 10-person passenger lifts
- 2.60m-3.00m floor to ceiling heights
- Kitchenettes provided at each floor with a ground
Property Overview
The property comprises a prominent, purpose-built office split across two interconnected buildings; with the availability in the five-storey ‘L’ shaped building fronting West Gate which totals 75,659 sq ft
- Security System
- Storage Space
PROPERTY FACTS
Presented by

Westgate | West Gate
Hmm, there seems to have been an error sending your message. Please try again.
Thanks! Your message was sent.




