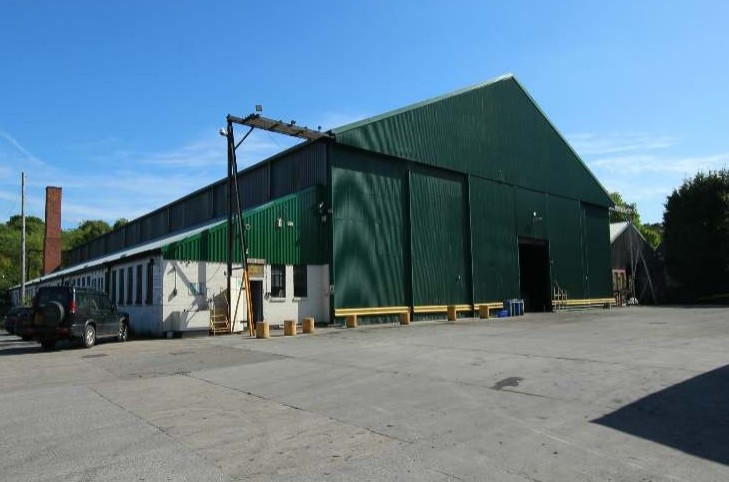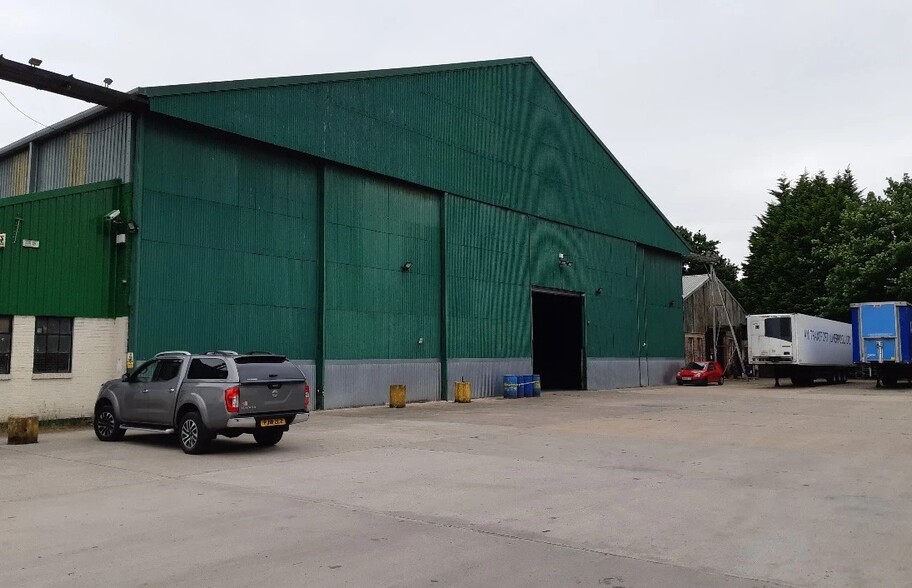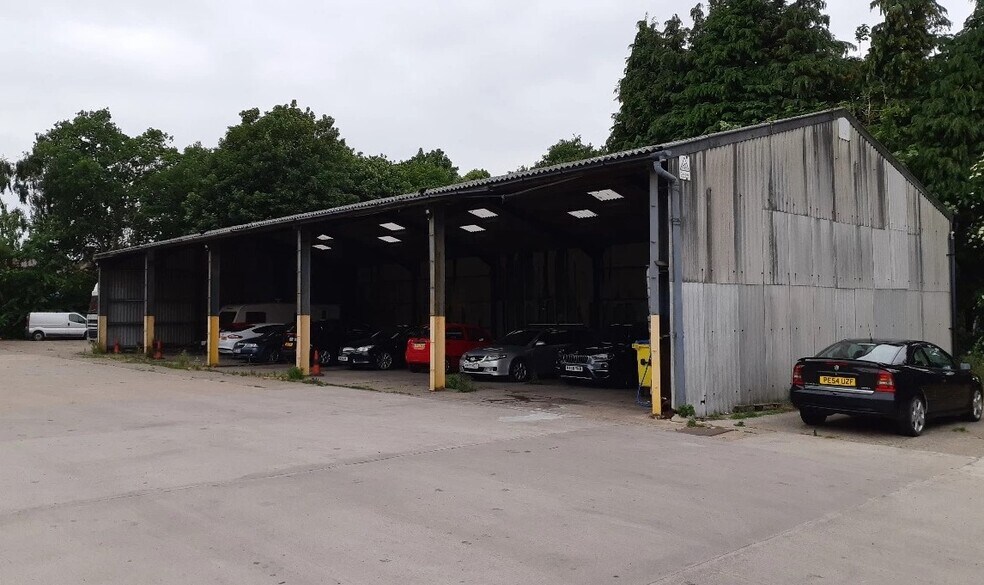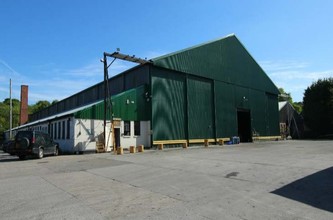
This feature is unavailable at the moment.
We apologize, but the feature you are trying to access is currently unavailable. We are aware of this issue and our team is working hard to resolve the matter.
Please check back in a few minutes. We apologize for the inconvenience.
- LoopNet Team
thank you

Your email has been sent!
The Hanger West Rd
46,698 SF of Industrial Space Available in Ellesmere Port CH65 1BR



Highlights
- Links to J6 of the M53 and national motorway network.
- Located adjacent to the Vauxhall Plant
- Clear working height ranging from 3.08m to 7.94m
Features
all available space(1)
Display Rent as
- Space
- Size
- Term
- Rent
- Space Use
- Condition
- Available
The space compromises 46,698 sf of ground floor industrial accommodation which is broken down as follows; a large open unit extending to 22,017 sq ft. Further extensions add another 17,453 sq ft of storage space, including workshop space with garage pits. The main hangar area is clad with corrugated sheeting having concrete floors throughout. Finally, a more recent open fronted portal framed building provides a further 4,472 sq ft of storage space. A separate personnel entrance leads to office areas, together with kitchen and WC facilities, in all extending to 2,756 sq ft. The property is available by way of new FRI lease for a term of years to be agreed between the parties. It may be possible to split the units.
- Use Class: B2
- 1 Level Access Door
- Secure Storage
- Private Restrooms
- Secure unit
- Offices
- Includes 2,756 SF of dedicated office space
- Kitchen
- Automatic Blinds
- Yard
- Welfare facilities
| Space | Size | Term | Rent | Space Use | Condition | Available |
| Ground | 46,698 SF | Negotiable | £2.50 /SF/PA £0.21 /SF/MO £26.91 /m²/PA £2.24 /m²/MO £116,745 /PA £9,729 /MO | Industrial | Shell Space | Now |
Ground
| Size |
| 46,698 SF |
| Term |
| Negotiable |
| Rent |
| £2.50 /SF/PA £0.21 /SF/MO £26.91 /m²/PA £2.24 /m²/MO £116,745 /PA £9,729 /MO |
| Space Use |
| Industrial |
| Condition |
| Shell Space |
| Available |
| Now |
Ground
| Size | 46,698 SF |
| Term | Negotiable |
| Rent | £2.50 /SF/PA |
| Space Use | Industrial |
| Condition | Shell Space |
| Available | Now |
The space compromises 46,698 sf of ground floor industrial accommodation which is broken down as follows; a large open unit extending to 22,017 sq ft. Further extensions add another 17,453 sq ft of storage space, including workshop space with garage pits. The main hangar area is clad with corrugated sheeting having concrete floors throughout. Finally, a more recent open fronted portal framed building provides a further 4,472 sq ft of storage space. A separate personnel entrance leads to office areas, together with kitchen and WC facilities, in all extending to 2,756 sq ft. The property is available by way of new FRI lease for a term of years to be agreed between the parties. It may be possible to split the units.
- Use Class: B2
- Includes 2,756 SF of dedicated office space
- 1 Level Access Door
- Kitchen
- Secure Storage
- Automatic Blinds
- Private Restrooms
- Yard
- Secure unit
- Welfare facilities
- Offices
Property Overview
The property comprises a former World War II hanger of steel frame construction now being used as industrial space. The main hangar area is clad with corrugated sheeting having concrete floors throughout. Hooton Airfield forms part of the Hooton Estate, located adjacent to the Vauxhall Plant. The Airfield is accessed off West Road, which links to J6 of the M53 and national motorway network.
Distribution FACILITY FACTS
Presented by

The Hanger | West Rd
Hmm, there seems to have been an error sending your message. Please try again.
Thanks! Your message was sent.





