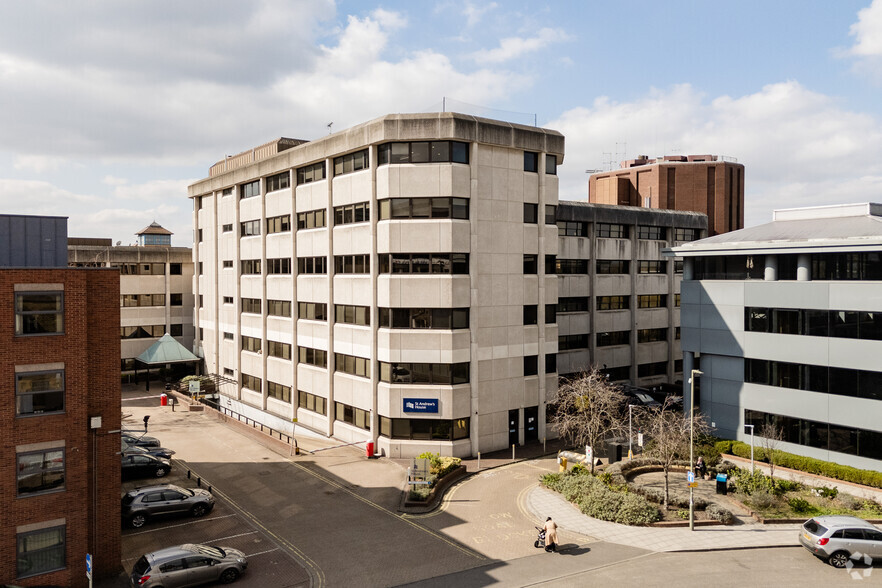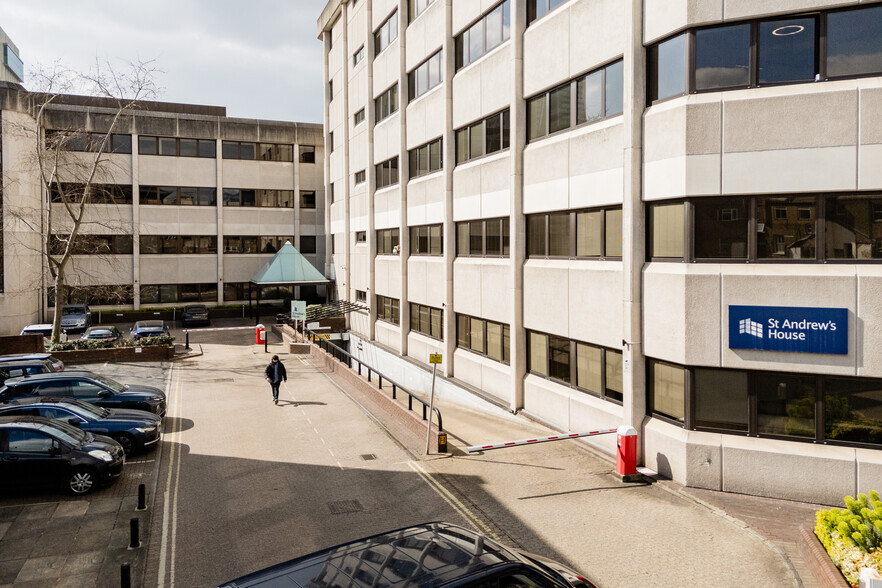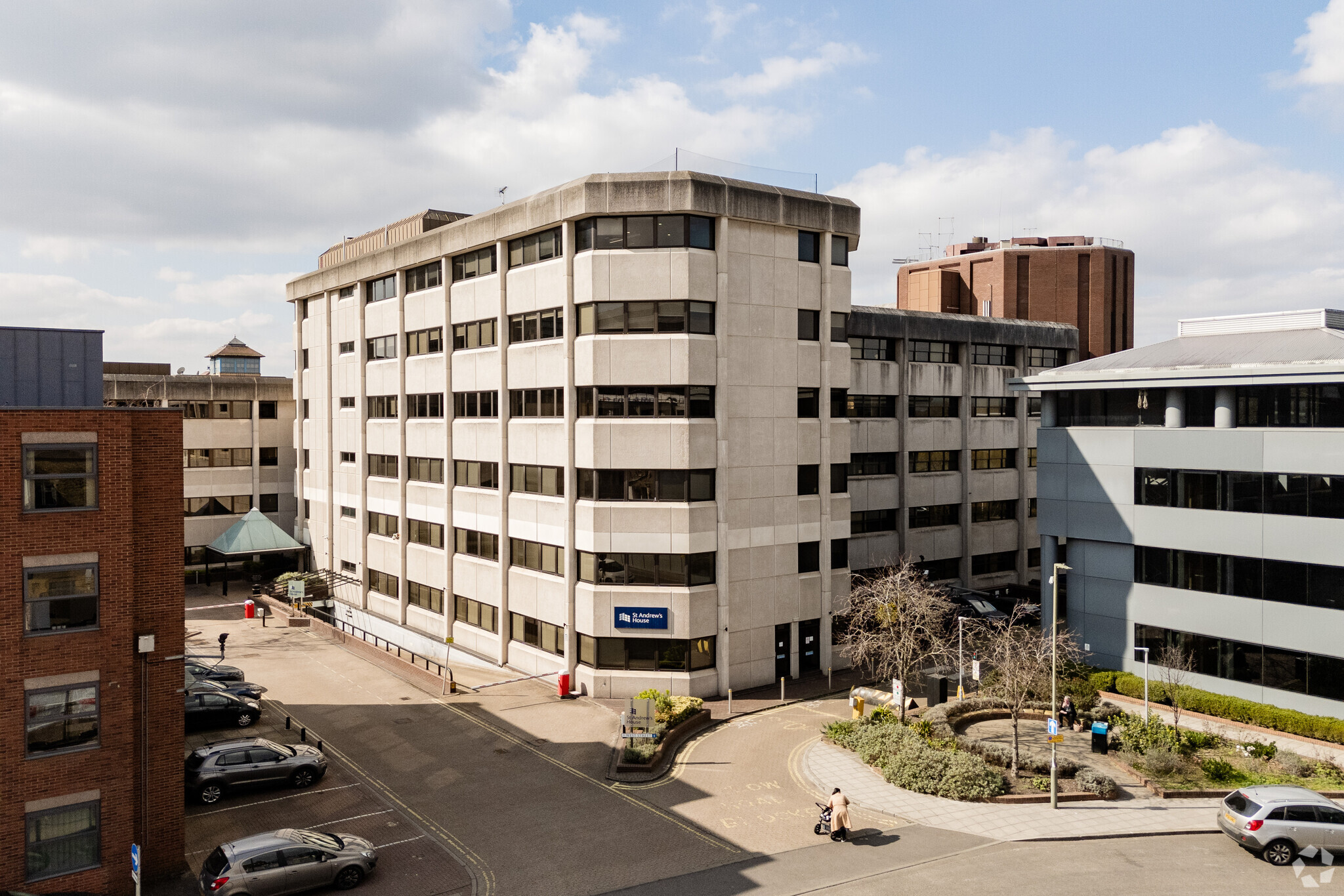St Andrews House West St 4,799 - 31,198 SF of Office Space Available in Woking GU21 6EB


HIGHLIGHTS
- Central location.
- Versatile use.
- Good transport links.
ALL AVAILABLE SPACES(4)
Display Rent as
- SPACE
- SIZE
- TERM
- RENT
- SPACE USE
- CONDITION
- AVAILABLE
St. Andrew’s House is a modern 6-storey office building in the heart of Woking town centre. Its newly refurbished reception is complemented by 24-hour manned security and secure on-site car parking at surface level and in the basement. The second floor of St. Andrew’s House has been fully refurbished to provide a 12,156 sq ft (1,127sq m) modern open plan floor with raft ceiling finish.. The floor can be split into two wings and there is flexibility in the split such that requirements ranging between 4,575 sq ft and 7,581 sq ft can be accommodated.
- Use Class: E
- Open Floor Plan Layout
- Partitioned Offices
- Space is in Excellent Condition
- Central Air and Heating
- Security System
- Secure Storage
- Energy Performance Rating - B
- Immediate occupation – tenant fit out available.
- Fully Built-Out as Standard Office
- Fits 32 - 100 People
- Conference Rooms
- Can be combined with additional space(s) for up to 31,198 SF of adjacent space
- Kitchen
- Closed Circuit Television Monitoring (CCTV)
- Natural Light
- Open-Plan
- Secure on-site parking.
St. Andrew’s House is a modern 6-storey office building in the heart of Woking town centre. Its newly refurbished reception is complemented by 24-hour manned security and secure on-site car parking at surface level and in the basement. The second floor of St. Andrew’s House has been fully refurbished to provide a 12,156 sq ft (1,127sq m) modern open plan floor with raft ceiling finish.. The floor can be split into two wings and there is flexibility in the split such that requirements ranging between 4,575 sq ft and 7,581 sq ft can be accommodated.
- Use Class: E
- Open Floor Plan Layout
- Partitioned Offices
- Space is in Excellent Condition
- Central Air and Heating
- Security System
- Secure Storage
- Energy Performance Rating - B
- Immediate occupation – tenant fit out available.
- Fully Built-Out as Standard Office
- Fits 18 - 55 People
- Conference Rooms
- Can be combined with additional space(s) for up to 31,198 SF of adjacent space
- Kitchen
- Closed Circuit Television Monitoring (CCTV)
- Natural Light
- Open-Plan
- Secure on-site parking.
St. Andrew’s House is a modern 6-storey office building in the heart of Woking town centre. Its newly refurbished reception is complemented by 24-hour manned security and secure on-site car parking at surface level and in the basement. The second floor of St. Andrew’s House has been fully refurbished to provide a 12,156 sq ft (1,127sq m) modern open plan floor with raft ceiling finish.. The floor can be split into two wings and there is flexibility in the split such that requirements ranging between 4,575 sq ft and 7,581 sq ft can be accommodated.
- Use Class: E
- Open Floor Plan Layout
- Partitioned Offices
- Space is in Excellent Condition
- Central Air and Heating
- Security System
- Secure Storage
- Energy Performance Rating - B
- Immediate occupation – tenant fit out available.
- Fully Built-Out as Standard Office
- Fits 12 - 39 People
- Conference Rooms
- Can be combined with additional space(s) for up to 31,198 SF of adjacent space
- Kitchen
- Closed Circuit Television Monitoring (CCTV)
- Natural Light
- Open-Plan
- Secure on-site parking.
St. Andrew’s House is a modern 6-storey office building in the heart of Woking town centre. Its newly refurbished reception is complemented by 24-hour manned security and secure on-site car parking at surface level and in the basement. The second floor of St. Andrew’s House has been fully refurbished to provide a 12,156 sq ft (1,127sq m) modern open plan floor with raft ceiling finish.. The floor can be split into two wings and there is flexibility in the split such that requirements ranging between 4,575 sq ft and 7,581 sq ft can be accommodated.
- Use Class: E
- Open Floor Plan Layout
- Partitioned Offices
- Space is in Excellent Condition
- Central Air and Heating
- Security System
- Secure Storage
- Energy Performance Rating - B
- Immediate occupation – tenant fit out available.
- Fully Built-Out as Standard Office
- Fits 18 - 58 People
- Conference Rooms
- Can be combined with additional space(s) for up to 31,198 SF of adjacent space
- Kitchen
- Closed Circuit Television Monitoring (CCTV)
- Natural Light
- Open-Plan
- Secure on-site parking.
| Space | Size | Term | Rent | Space Use | Condition | Available |
| 1st Floor | 12,419 SF | Negotiable | £30.00 /SF/PA | Office | Full Build-Out | Now |
| 2nd Floor, Ste South | 6,824 SF | Negotiable | £30.00 /SF/PA | Office | Full Build-Out | Now |
| 3rd Floor, Ste North | 4,799 SF | Negotiable | £30.00 /SF/PA | Office | Full Build-Out | Now |
| 3rd Floor, Ste South | 7,156 SF | Negotiable | £30.00 /SF/PA | Office | Full Build-Out | Now |
1st Floor
| Size |
| 12,419 SF |
| Term |
| Negotiable |
| Rent |
| £30.00 /SF/PA |
| Space Use |
| Office |
| Condition |
| Full Build-Out |
| Available |
| Now |
2nd Floor, Ste South
| Size |
| 6,824 SF |
| Term |
| Negotiable |
| Rent |
| £30.00 /SF/PA |
| Space Use |
| Office |
| Condition |
| Full Build-Out |
| Available |
| Now |
3rd Floor, Ste North
| Size |
| 4,799 SF |
| Term |
| Negotiable |
| Rent |
| £30.00 /SF/PA |
| Space Use |
| Office |
| Condition |
| Full Build-Out |
| Available |
| Now |
3rd Floor, Ste South
| Size |
| 7,156 SF |
| Term |
| Negotiable |
| Rent |
| £30.00 /SF/PA |
| Space Use |
| Office |
| Condition |
| Full Build-Out |
| Available |
| Now |
PROPERTY OVERVIEW
The property comprises, St Andrews House, a standalone office building of reinforced concrete construction, arranged over six floors. The property is located adjacent to the Peacock and Wolsely Walk shopping centres and is close to Woking railway station. Junction 11 of the M25 is easily accessed via the A320 to the north.
- 24 Hour Access
- Controlled Access
- Raised Floor
- Security System
- Kitchen
- Storage Space
- Demised WC facilities
- High Ceilings
- Lift Access
- Natural Light
- Open-Plan
- Partitioned Offices
- Air Conditioning
- Smoke Detector










