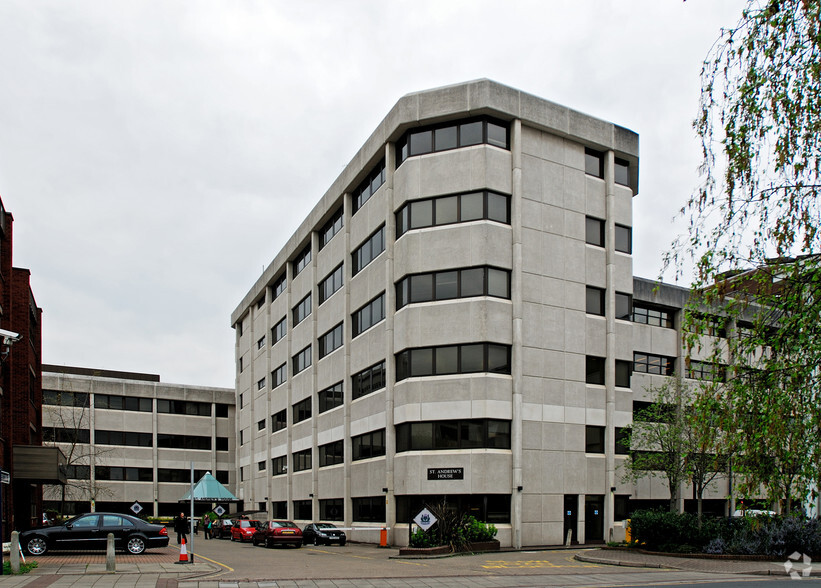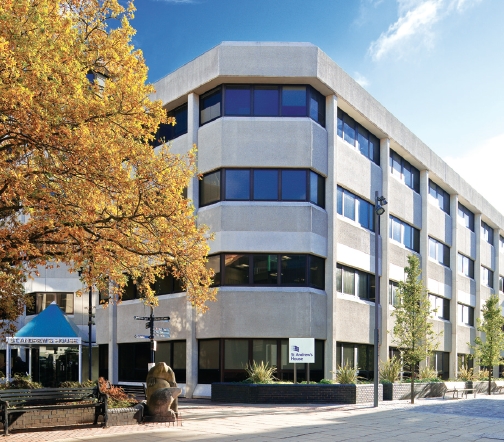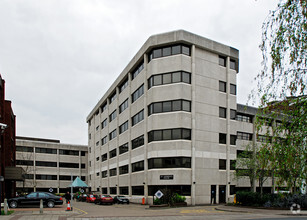
This feature is unavailable at the moment.
We apologize, but the feature you are trying to access is currently unavailable. We are aware of this issue and our team is working hard to resolve the matter.
Please check back in a few minutes. We apologize for the inconvenience.
- LoopNet Team
thank you

Your email has been sent!
St Andrews House West St
6,824 SF of Office Space Available in Woking GU21 6EB


Highlights
- Central location.
- Versatile use.
- Good transport links.
all available space(1)
Display Rent as
- Space
- Size
- Term
- Rent
- Space Use
- Condition
- Available
St. Andrew’s House is a modern 6-storey office building in the heart of Woking town centre. Its newly refurbished reception is complemented by 24-hour manned security and secure on-site car parking at surface level and in the basement. The second floor of St. Andrew’s House has been fully refurbished to provide a 12,156 sq ft (1,127sq m) modern open plan floor with raft ceiling finish.. The floor can be split into two wings and there is flexibility in the split such that requirements ranging between 4,575 sq ft and 7,581 sq ft can be accommodated.
- Use Class: E
- Open Floor Plan Layout
- Partitioned Offices
- Space is in Excellent Condition
- Kitchen
- Closed Circuit Television Monitoring (CCTV)
- Natural Light
- Open-Plan
- Secure on-site parking.
- Fully Built-Out as Standard Office
- Fits 18 - 55 People
- Conference Rooms
- Central Air and Heating
- Security System
- Secure Storage
- Energy Performance Rating - B
- Immediate occupation – tenant fit out available.
| Space | Size | Term | Rent | Space Use | Condition | Available |
| 2nd Floor, Ste South | 6,824 SF | Negotiable | £30.00 /SF/PA £2.50 /SF/MO £204,720 /PA £17,060 /MO | Office | Full Build-Out | Now |
2nd Floor, Ste South
| Size |
| 6,824 SF |
| Term |
| Negotiable |
| Rent |
| £30.00 /SF/PA £2.50 /SF/MO £204,720 /PA £17,060 /MO |
| Space Use |
| Office |
| Condition |
| Full Build-Out |
| Available |
| Now |
2nd Floor, Ste South
| Size | 6,824 SF |
| Term | Negotiable |
| Rent | £30.00 /SF/PA |
| Space Use | Office |
| Condition | Full Build-Out |
| Available | Now |
St. Andrew’s House is a modern 6-storey office building in the heart of Woking town centre. Its newly refurbished reception is complemented by 24-hour manned security and secure on-site car parking at surface level and in the basement. The second floor of St. Andrew’s House has been fully refurbished to provide a 12,156 sq ft (1,127sq m) modern open plan floor with raft ceiling finish.. The floor can be split into two wings and there is flexibility in the split such that requirements ranging between 4,575 sq ft and 7,581 sq ft can be accommodated.
- Use Class: E
- Fully Built-Out as Standard Office
- Open Floor Plan Layout
- Fits 18 - 55 People
- Partitioned Offices
- Conference Rooms
- Space is in Excellent Condition
- Central Air and Heating
- Kitchen
- Security System
- Closed Circuit Television Monitoring (CCTV)
- Secure Storage
- Natural Light
- Energy Performance Rating - B
- Open-Plan
- Immediate occupation – tenant fit out available.
- Secure on-site parking.
Property Overview
The property comprises, St Andrews House, a standalone office building of reinforced concrete construction, arranged over six floors. The property is located adjacent to the Peacock and Wolsely Walk shopping centres and is close to Woking railway station. Junction 11 of the M25 is easily accessed via the A320 to the north.
- 24 Hour Access
- Controlled Access
- Raised Floor
- Security System
- Kitchen
- Storage Space
- Demised WC facilities
- High Ceilings
- Lift Access
- Natural Light
- Open-Plan
- Partitioned Offices
- Air Conditioning
- Smoke Detector
PROPERTY FACTS
Presented by

St Andrews House | West St
Hmm, there seems to have been an error sending your message. Please try again.
Thanks! Your message was sent.





