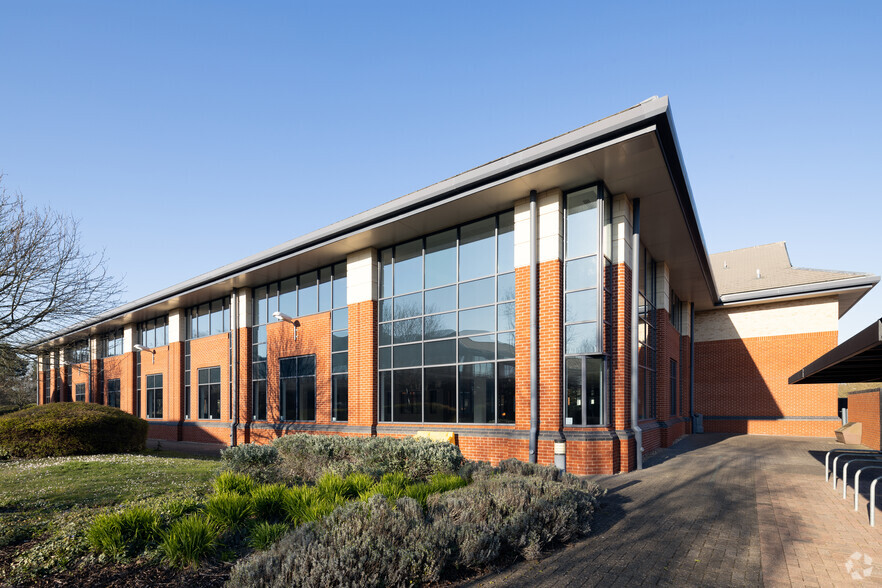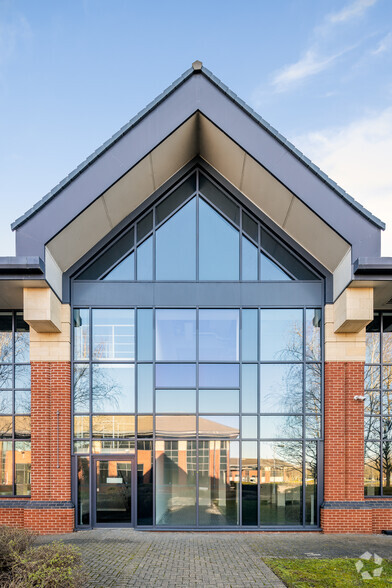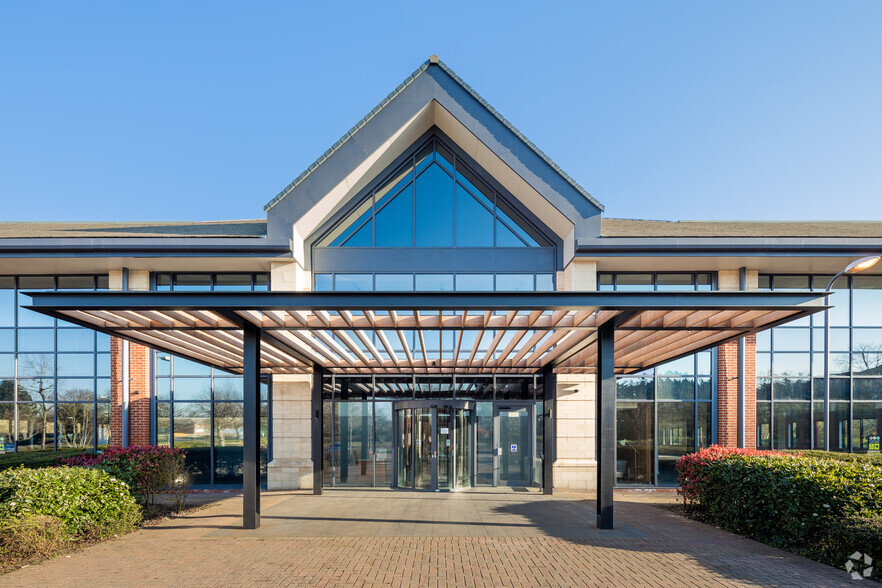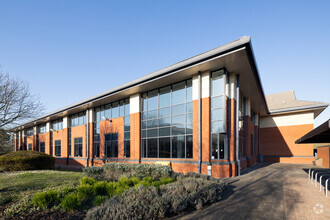
This feature is unavailable at the moment.
We apologize, but the feature you are trying to access is currently unavailable. We are aware of this issue and our team is working hard to resolve the matter.
Please check back in a few minutes. We apologize for the inconvenience.
- LoopNet Team
thank you

Your email has been sent!
Two Maidenhead Westacott Way
18,457 - 36,994 SF of Office Space Available in Maidenhead SL6 3QQ



Highlights
- Central private courtyard
- Occupation density of 1:10 sq m, with the ability to increase up to 1:8 sq m.
- Corian vanity tops with counter mounted basins
- 200 car parking spaces reflecting a ratio of 1:186 sq ft
- New entrance canopy with feature hardwood soffit
all available spaces(2)
Display Rent as
- Space
- Size
- Term
- Rent
- Space Use
- Condition
- Available
New extension with full height glazing facing the landscaped internal courtyard New entrance canopy with feature hardwood soffit Corian vanity tops with counter mounted basins
- Use Class: E
- Mostly Open Floor Plan Layout
- Can be combined with additional space(s) for up to 36,994 SF of adjacent space
- Elevator Access
- Recessed Lighting
- Open-Plan
- Four pipe fan coil Air-conditioning
- New LG7 compliant lighting
- Partially Built-Out as Standard Office
- Space is in Excellent Condition
- Central Air Conditioning
- Raised Floor
- Private Restrooms
- Newly Refurbished
- New suspended ceilings
New extension with full height glazing facing the landscaped internal courtyard New entrance canopy with feature hardwood soffit Corian vanity tops with counter mounted basins
- Use Class: E
- Mostly Open Floor Plan Layout
- Can be combined with additional space(s) for up to 36,994 SF of adjacent space
- Elevator Access
- Private Restrooms
- Newly Refurbished
- New suspended ceilings
- Partially Built-Out as Standard Office
- Space is in Excellent Condition
- Central Air Conditioning
- Drop Ceilings
- Open-Plan
- Four pipe fan coil Air-conditioning
- New LG7 compliant lighting
| Space | Size | Term | Rent | Space Use | Condition | Available |
| Ground | 18,457 SF | Negotiable | Upon Application Upon Application Upon Application Upon Application Upon Application Upon Application | Office | Partial Build-Out | Now |
| 1st Floor | 18,537 SF | Negotiable | Upon Application Upon Application Upon Application Upon Application Upon Application Upon Application | Office | Partial Build-Out | Now |
Ground
| Size |
| 18,457 SF |
| Term |
| Negotiable |
| Rent |
| Upon Application Upon Application Upon Application Upon Application Upon Application Upon Application |
| Space Use |
| Office |
| Condition |
| Partial Build-Out |
| Available |
| Now |
1st Floor
| Size |
| 18,537 SF |
| Term |
| Negotiable |
| Rent |
| Upon Application Upon Application Upon Application Upon Application Upon Application Upon Application |
| Space Use |
| Office |
| Condition |
| Partial Build-Out |
| Available |
| Now |
Ground
| Size | 18,457 SF |
| Term | Negotiable |
| Rent | Upon Application |
| Space Use | Office |
| Condition | Partial Build-Out |
| Available | Now |
New extension with full height glazing facing the landscaped internal courtyard New entrance canopy with feature hardwood soffit Corian vanity tops with counter mounted basins
- Use Class: E
- Partially Built-Out as Standard Office
- Mostly Open Floor Plan Layout
- Space is in Excellent Condition
- Can be combined with additional space(s) for up to 36,994 SF of adjacent space
- Central Air Conditioning
- Elevator Access
- Raised Floor
- Recessed Lighting
- Private Restrooms
- Open-Plan
- Newly Refurbished
- Four pipe fan coil Air-conditioning
- New suspended ceilings
- New LG7 compliant lighting
1st Floor
| Size | 18,537 SF |
| Term | Negotiable |
| Rent | Upon Application |
| Space Use | Office |
| Condition | Partial Build-Out |
| Available | Now |
New extension with full height glazing facing the landscaped internal courtyard New entrance canopy with feature hardwood soffit Corian vanity tops with counter mounted basins
- Use Class: E
- Partially Built-Out as Standard Office
- Mostly Open Floor Plan Layout
- Space is in Excellent Condition
- Can be combined with additional space(s) for up to 36,994 SF of adjacent space
- Central Air Conditioning
- Elevator Access
- Drop Ceilings
- Private Restrooms
- Open-Plan
- Newly Refurbished
- Four pipe fan coil Air-conditioning
- New suspended ceilings
- New LG7 compliant lighting
Property Overview
This property comprises of up to 37,168 sq ft of Newly Refurbished Office Space. Maidenhead is located approximately 4.5 miles (7.2 km) north of the M4 Motorway (Junctions 8/9), which is approximately 15 miles (24 km) to the west of the M25 Motorway (J15). By rail, regular services operate to London Paddington, with a fastest journey time of 18 minutes, whilst Reading is accessible in approximately 11 minutes.
- Raised Floor
- EPC - C
- Air Conditioning
PROPERTY FACTS
Presented by

Two Maidenhead | Westacott Way
Hmm, there seems to have been an error sending your message. Please try again.
Thanks! Your message was sent.






