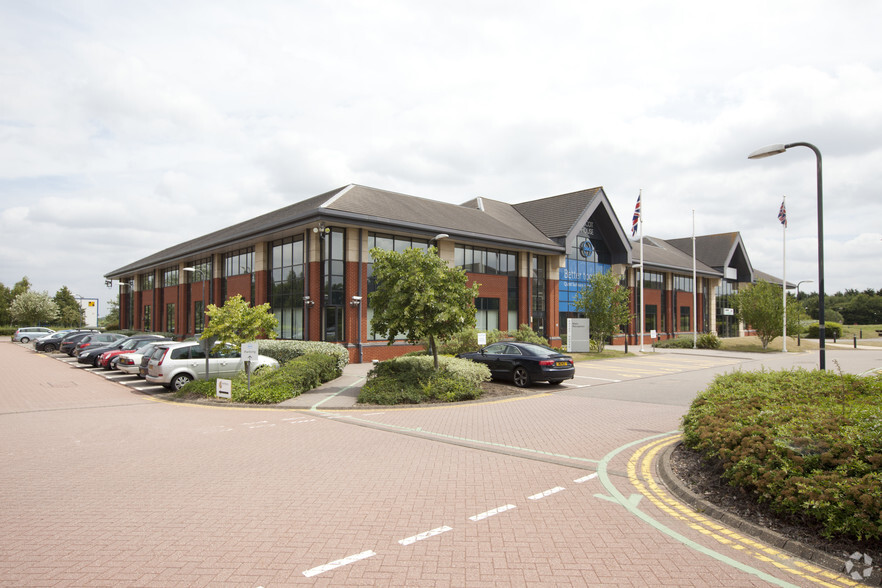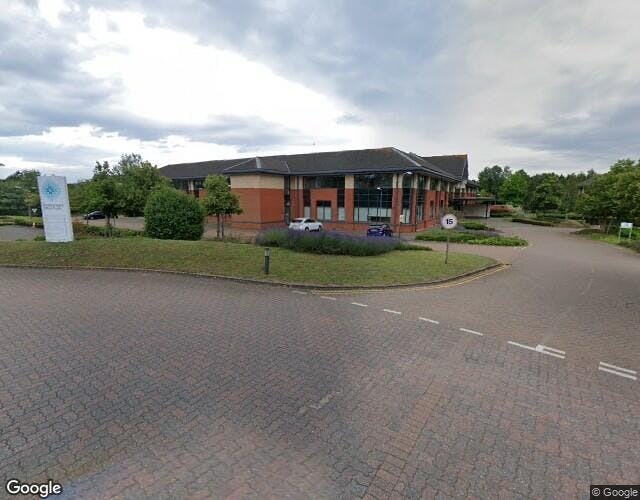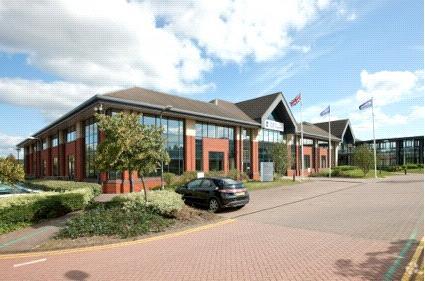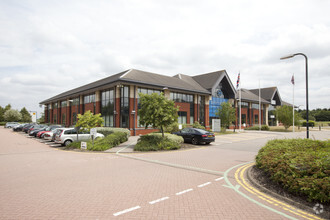
This feature is unavailable at the moment.
We apologize, but the feature you are trying to access is currently unavailable. We are aware of this issue and our team is working hard to resolve the matter.
Please check back in a few minutes. We apologize for the inconvenience.
- LoopNet Team
thank you

Your email has been sent!
Ascot House Westacott Way
11,422 - 25,136 SF of Office Space Available in Maidenhead SL6 3QQ



Highlights
- Demised Reception Area
- Grade A Office Space
- 132 Parking Spaces
all available spaces(2)
Display Rent as
- Space
- Size
- Term
- Rent
- Space Use
- Condition
- Available
The building was comprehensively refurbished to Grade A specification in 2015 including new M&E. The building benefits from the provision of two double-height reception areas, allowing the incoming tenant of the first floor their own ground floor reception of 761 sq ft. The available accommodation on the 1st floor is fully fitted and totals 25,897 sq ft which can be subdivided into two separate suites of 11,422 sq ft and 11,680 sq ft. The 1st floor benefits from 132 car parking spaces an unrivaled ratio of 1:191 sq ft.
- Use Class: E
- Mostly Open Floor Plan Layout
- Space is in Excellent Condition
- Full Access Raised Floor
- LG7 Compliant Lighting
- VRF Four Pipe Fan Coil Air Conditioning
- Fully Built-Out as Standard Office
- Fits 29 - 92 People
- Can be combined with additional space(s) for up to 25,136 SF of adjacent space
- Suspended Metal Tile Ceilings
- Automatic Light Control
- Demised Reception Area
The building was comprehensively refurbished to Grade A specification in 2015 including new M&E. The building benefits from the provision of two double-height reception areas, allowing the incoming tenant of the first floor their own ground floor reception of 761 sq ft. The available accommodation on the 1st floor is fully fitted and totals 25,897 sq ft which can be subdivided into two separate suites of 11,422 sq ft and 11,680 sq ft. The 1st floor benefits from 132 car parking spaces an unrivaled ratio of 1:191 sq ft.
- Use Class: E
- Mostly Open Floor Plan Layout
- Space is in Excellent Condition
- Full Access Raised Floor
- LG7 Compliant Lighting
- VRF Four Pipe Fan Coil Air Conditioning
- Fully Built-Out as Standard Office
- Fits 30 - 94 People
- Can be combined with additional space(s) for up to 25,136 SF of adjacent space
- Suspended Metal Tile Ceilings
- Automatic Light Control
- Demised Reception Area
| Space | Size | Term | Rent | Space Use | Condition | Available |
| 1st Floor, Ste A | 11,422 SF | Negotiable | £22.50 /SF/PA £1.88 /SF/MO £242.19 /m²/PA £20.18 /m²/MO £256,995 /PA £21,416 /MO | Office | Full Build-Out | Now |
| 1st Floor, Ste B | 13,714 SF | Negotiable | £22.50 /SF/PA £1.88 /SF/MO £242.19 /m²/PA £20.18 /m²/MO £308,565 /PA £25,714 /MO | Office | Full Build-Out | Now |
1st Floor, Ste A
| Size |
| 11,422 SF |
| Term |
| Negotiable |
| Rent |
| £22.50 /SF/PA £1.88 /SF/MO £242.19 /m²/PA £20.18 /m²/MO £256,995 /PA £21,416 /MO |
| Space Use |
| Office |
| Condition |
| Full Build-Out |
| Available |
| Now |
1st Floor, Ste B
| Size |
| 13,714 SF |
| Term |
| Negotiable |
| Rent |
| £22.50 /SF/PA £1.88 /SF/MO £242.19 /m²/PA £20.18 /m²/MO £308,565 /PA £25,714 /MO |
| Space Use |
| Office |
| Condition |
| Full Build-Out |
| Available |
| Now |
1st Floor, Ste A
| Size | 11,422 SF |
| Term | Negotiable |
| Rent | £22.50 /SF/PA |
| Space Use | Office |
| Condition | Full Build-Out |
| Available | Now |
The building was comprehensively refurbished to Grade A specification in 2015 including new M&E. The building benefits from the provision of two double-height reception areas, allowing the incoming tenant of the first floor their own ground floor reception of 761 sq ft. The available accommodation on the 1st floor is fully fitted and totals 25,897 sq ft which can be subdivided into two separate suites of 11,422 sq ft and 11,680 sq ft. The 1st floor benefits from 132 car parking spaces an unrivaled ratio of 1:191 sq ft.
- Use Class: E
- Fully Built-Out as Standard Office
- Mostly Open Floor Plan Layout
- Fits 29 - 92 People
- Space is in Excellent Condition
- Can be combined with additional space(s) for up to 25,136 SF of adjacent space
- Full Access Raised Floor
- Suspended Metal Tile Ceilings
- LG7 Compliant Lighting
- Automatic Light Control
- VRF Four Pipe Fan Coil Air Conditioning
- Demised Reception Area
1st Floor, Ste B
| Size | 13,714 SF |
| Term | Negotiable |
| Rent | £22.50 /SF/PA |
| Space Use | Office |
| Condition | Full Build-Out |
| Available | Now |
The building was comprehensively refurbished to Grade A specification in 2015 including new M&E. The building benefits from the provision of two double-height reception areas, allowing the incoming tenant of the first floor their own ground floor reception of 761 sq ft. The available accommodation on the 1st floor is fully fitted and totals 25,897 sq ft which can be subdivided into two separate suites of 11,422 sq ft and 11,680 sq ft. The 1st floor benefits from 132 car parking spaces an unrivaled ratio of 1:191 sq ft.
- Use Class: E
- Fully Built-Out as Standard Office
- Mostly Open Floor Plan Layout
- Fits 30 - 94 People
- Space is in Excellent Condition
- Can be combined with additional space(s) for up to 25,136 SF of adjacent space
- Full Access Raised Floor
- Suspended Metal Tile Ceilings
- LG7 Compliant Lighting
- Automatic Light Control
- VRF Four Pipe Fan Coil Air Conditioning
- Demised Reception Area
Property Overview
Ascot House is situated in the heart of the Thames Valley on the prestigious Maidenhead Office Park. Set across 30 acres of parkland on the Western edge of Maidenhead, the campus extends to approximately 260,000 sq ft and comprises five office buildings.The park offers a fantastic work / life balance. The sports pitch and trim trail at the park provide a great way to exercise whilst spending an hour away from the office. The numerous local restaurants and pubs enable employees to socialise and relax. The building was comprehensively refurbished to Grade A specification in 2015 including new M&E.
- Raised Floor
- EPC - D
- Air Conditioning
PROPERTY FACTS
Presented by

Ascot House | Westacott Way
Hmm, there seems to have been an error sending your message. Please try again.
Thanks! Your message was sent.


