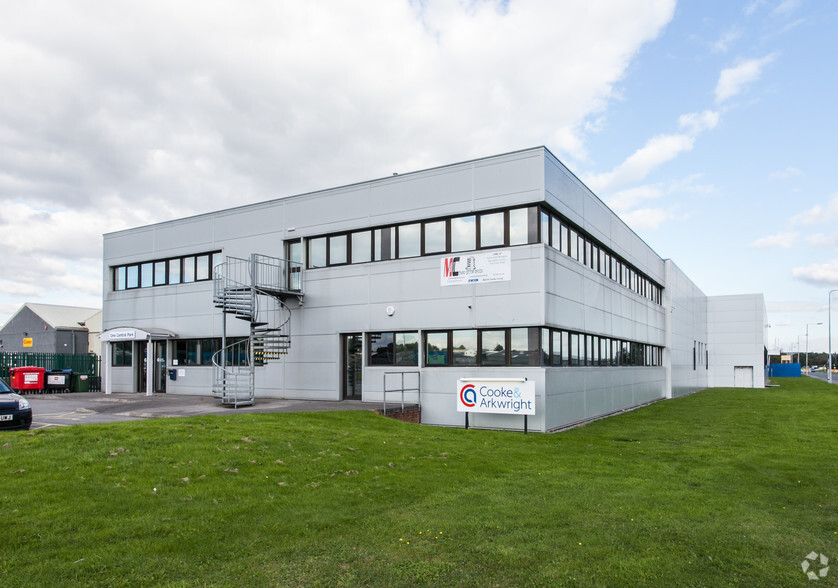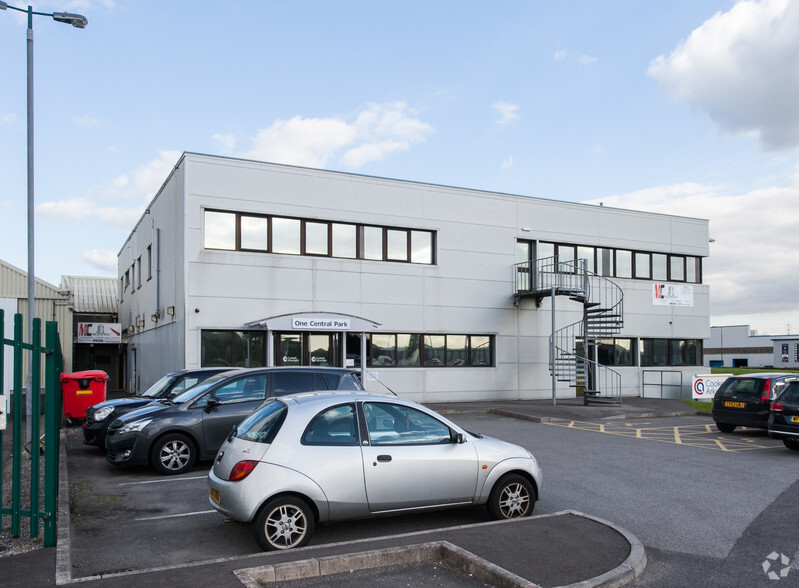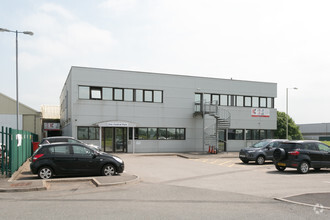
This feature is unavailable at the moment.
We apologize, but the feature you are trying to access is currently unavailable. We are aware of this issue and our team is working hard to resolve the matter.
Please check back in a few minutes. We apologize for the inconvenience.
- LoopNet Team
thank you

Your email has been sent!
One Central Park Western Ave
4,364 - 8,728 SF of Office Space Available in Bridgend CF31 3TY



Highlights
- Open plan with modular offices / meeting rooms
- Excellent road access and regular public transport links
- Local amenities in the immediate vicinity
all available spaces(2)
Display Rent as
- Space
- Size
- Term
- Rent
- Space Use
- Condition
- Available
The premises is a self-contained office suite that is accessed via its own entrance and benefits from passenger lift access and separate WC facilities (male, female and disabled). The first floor comprises a mix of open plan and cellular offices/meeting rooms and kitchenette facilities, all benefitting from good natural light. The premises also has perimeter trunk cabling and gas central heating.
- Use Class: E
- Mostly Open Floor Plan Layout
- Can be combined with additional space(s) for up to 8,728 SF of adjacent space
- Elevator Access
- Drop Ceilings
- Private Restrooms
- Open plan with modular offices
- Fully Built-Out as Standard Office
- Fits 11 - 35 People
- Kitchen
- Security System
- Energy Performance Rating - D
- 24 hour access
- Good natural light
The premises is a self-contained office suite that is accessed via its own entrance and benefits from passenger lift access and separate WC facilities (male, female and disabled). The first floor comprises a mix of open plan and cellular offices/meeting rooms and kitchenette facilities, all benefitting from good natural light. The premises also has perimeter trunk cabling and gas central heating.
- Use Class: E
- Mostly Open Floor Plan Layout
- Can be combined with additional space(s) for up to 8,728 SF of adjacent space
- Elevator Access
- Drop Ceilings
- Private Restrooms
- Open plan with modular offices
- Fully Built-Out as Standard Office
- Fits 11 - 35 People
- Kitchen
- Security System
- Energy Performance Rating - D
- 24 hour access
- Good natural light
| Space | Size | Term | Rent | Space Use | Condition | Available |
| Ground | 4,364 SF | Negotiable | £7.25 /SF/PA £0.60 /SF/MO £78.04 /m²/PA £6.50 /m²/MO £31,639 /PA £2,637 /MO | Office | Full Build-Out | Now |
| 1st Floor | 4,364 SF | Negotiable | £7.25 /SF/PA £0.60 /SF/MO £78.04 /m²/PA £6.50 /m²/MO £31,639 /PA £2,637 /MO | Office | Full Build-Out | Now |
Ground
| Size |
| 4,364 SF |
| Term |
| Negotiable |
| Rent |
| £7.25 /SF/PA £0.60 /SF/MO £78.04 /m²/PA £6.50 /m²/MO £31,639 /PA £2,637 /MO |
| Space Use |
| Office |
| Condition |
| Full Build-Out |
| Available |
| Now |
1st Floor
| Size |
| 4,364 SF |
| Term |
| Negotiable |
| Rent |
| £7.25 /SF/PA £0.60 /SF/MO £78.04 /m²/PA £6.50 /m²/MO £31,639 /PA £2,637 /MO |
| Space Use |
| Office |
| Condition |
| Full Build-Out |
| Available |
| Now |
Ground
| Size | 4,364 SF |
| Term | Negotiable |
| Rent | £7.25 /SF/PA |
| Space Use | Office |
| Condition | Full Build-Out |
| Available | Now |
The premises is a self-contained office suite that is accessed via its own entrance and benefits from passenger lift access and separate WC facilities (male, female and disabled). The first floor comprises a mix of open plan and cellular offices/meeting rooms and kitchenette facilities, all benefitting from good natural light. The premises also has perimeter trunk cabling and gas central heating.
- Use Class: E
- Fully Built-Out as Standard Office
- Mostly Open Floor Plan Layout
- Fits 11 - 35 People
- Can be combined with additional space(s) for up to 8,728 SF of adjacent space
- Kitchen
- Elevator Access
- Security System
- Drop Ceilings
- Energy Performance Rating - D
- Private Restrooms
- 24 hour access
- Open plan with modular offices
- Good natural light
1st Floor
| Size | 4,364 SF |
| Term | Negotiable |
| Rent | £7.25 /SF/PA |
| Space Use | Office |
| Condition | Full Build-Out |
| Available | Now |
The premises is a self-contained office suite that is accessed via its own entrance and benefits from passenger lift access and separate WC facilities (male, female and disabled). The first floor comprises a mix of open plan and cellular offices/meeting rooms and kitchenette facilities, all benefitting from good natural light. The premises also has perimeter trunk cabling and gas central heating.
- Use Class: E
- Fully Built-Out as Standard Office
- Mostly Open Floor Plan Layout
- Fits 11 - 35 People
- Can be combined with additional space(s) for up to 8,728 SF of adjacent space
- Kitchen
- Elevator Access
- Security System
- Drop Ceilings
- Energy Performance Rating - D
- Private Restrooms
- 24 hour access
- Open plan with modular offices
- Good natural light
Property Overview
Bridgend Industrial Estate is one of the premier business locations in South Wales. The estate comprises a large mixed-use development set within landscaped grounds and is located mid way between Swansea and Cardiff with excellent road links to the M4 motorway via junctions 35 and 36. Central Park is situated centrally within Bridgend Industrial Estate and occupies a prominent position that benefits from direct access onto Western Avenue, one of the main arterial routes on the estate. Unit 1100 is a semi-detached office building providing modern accommodation arranged over two storeys. The first floor suite benefits from separate access and offers self-contained accommodation with its own kitchenette, WC facilities and passenger lift.
- Security System
PROPERTY FACTS
Presented by

One Central Park | Western Ave
Hmm, there seems to have been an error sending your message. Please try again.
Thanks! Your message was sent.




