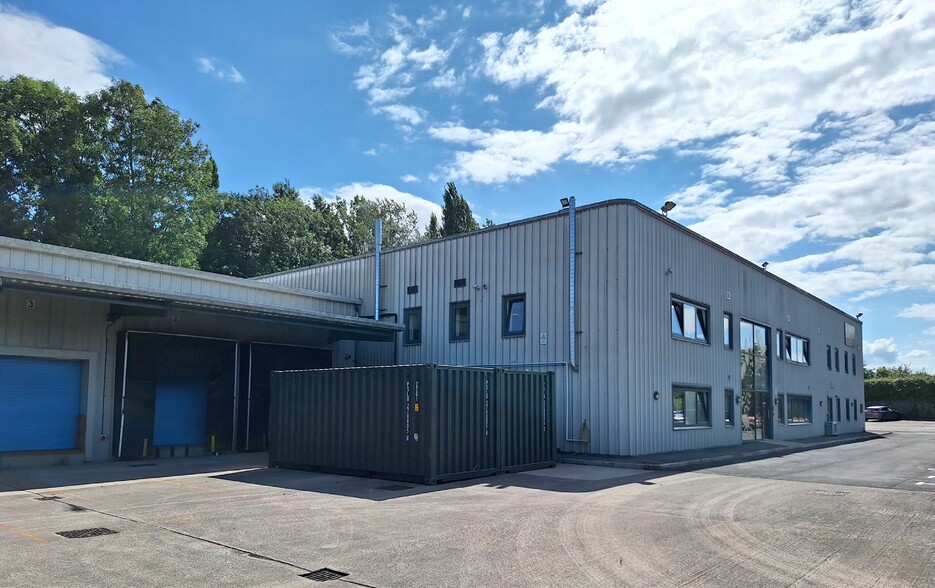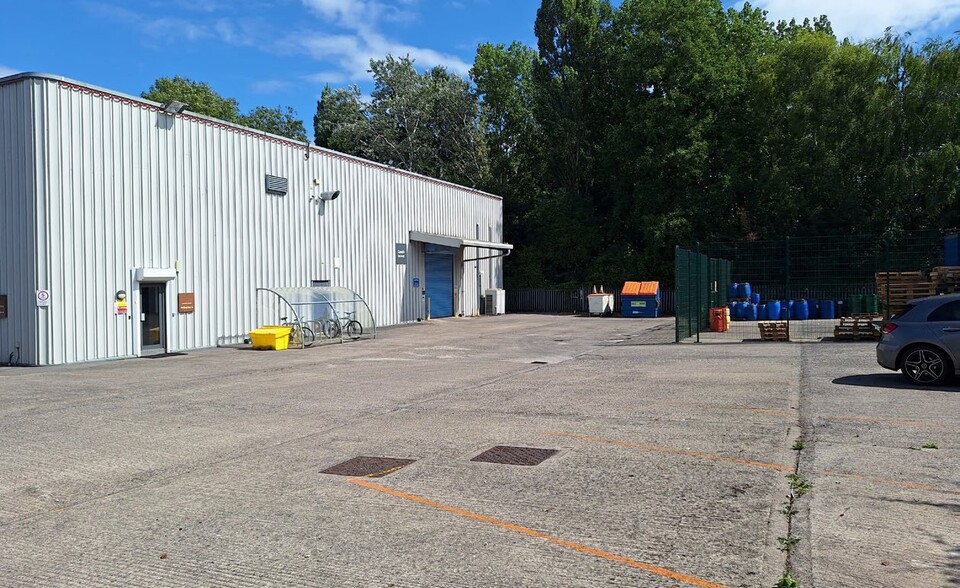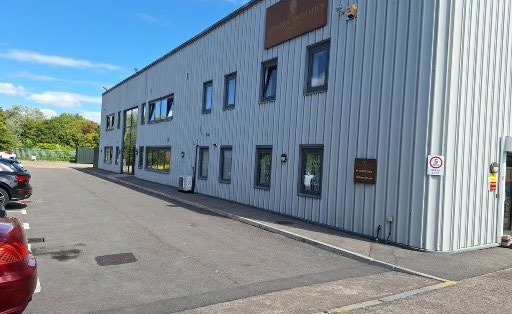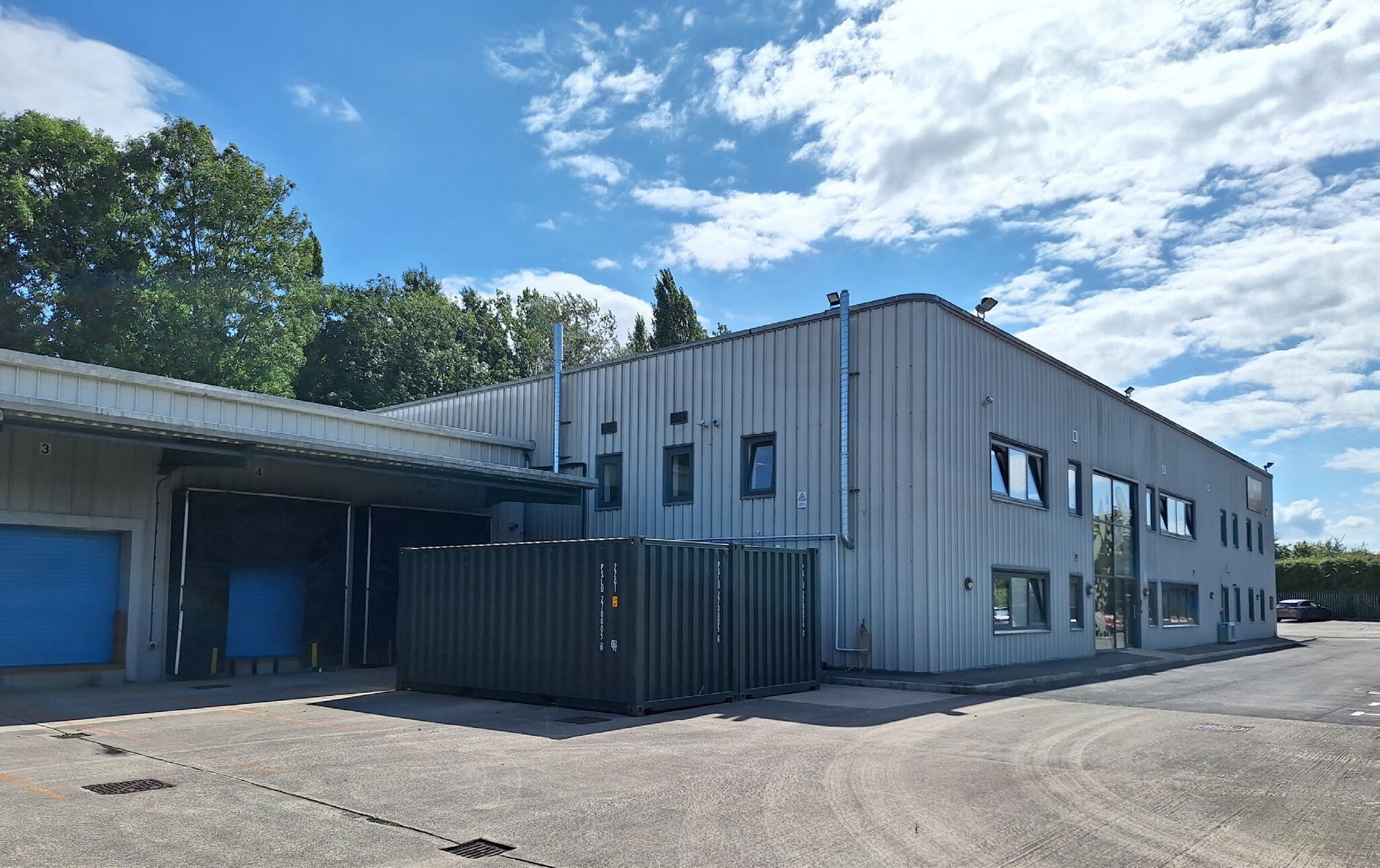Airfield House Western Dr 23,462 SF Industrial Building Bristol BS14 0AF £2,500,000 (£106.56/SF)



INVESTMENT HIGHLIGHTS
- Detached distribution/production and office building with secure yard
- Bristol city centre is approximately 4 miles to the north
- The M5 (via J18) and M49 (J18a) link to south Wales within 9 miles
EXECUTIVE SUMMARY
The property is held by way of a long leasehold interest for a term of 125 years from 08/01/990 expiring on 07/01/2115 at a ground rent of £6,000 pa exc. The rent is reviewed 5 yearly with the next review due in January 2025.
Consideration may be given to the grant of a new occupational lease for a term of years to be agreed to incorporate regular upward only rent reviews at a rental to be agreed with further details available upon request.
PROPERTY FACTS
| Price | £2,500,000 |
| Price Per SF | £106.56 |
| Sale Type | Owner User |
| Tenure | Long Leasehold |
| Property Type | Industrial |
| Property Subtype | Warehouse |
| Building Class | B |
| Lot Size | 1.01 AC |
| Rentable Building Area | 23,462 SF |
| Number of Floors | 2 |
| Year Built | 1996 |
| Tenancy | Single |
| Clear Ceiling Height | 17 ft 4 in |
| No. Dock-High Doors/Loading | 5 |
| Level Access Doors | 5 |
AMENITIES
- Fenced Plot
- Yard
- Roller Shutters
UTILITIES
- Lighting
- Gas
- Water
- Sewer
- Heating
SPACE AVAILABILITY
- SPACE
- SIZE
- SPACE USE
- CONDITION
- AVAILABLE
Consideration may be given to the grant of a new occupational lease for a term of years to be agreed to incorporate regular upward only rent reviews at a rental to be agreed with further details available upon request.
Consideration may be given to the grant of a new occupational lease for a term of years to be agreed to incorporate regular upward only rent reviews at a rental to be agreed with further details available upon request.
Consideration may be given to the grant of a new occupational lease for a term of years to be agreed to incorporate regular upward only rent reviews at a rental to be agreed with further details available upon request.
| Space | Size | Space Use | Condition | Available |
| Ground | 12,413 SF | Industrial | Partial Build-Out | Now |
| 1st Floor | 6,534 SF | Industrial | Partial Build-Out | Now |
| Mezzanine | 4,695 SF | Industrial | Partial Build-Out | Now |
Ground
| Size |
| 12,413 SF |
| Space Use |
| Industrial |
| Condition |
| Partial Build-Out |
| Available |
| Now |
1st Floor
| Size |
| 6,534 SF |
| Space Use |
| Industrial |
| Condition |
| Partial Build-Out |
| Available |
| Now |
Mezzanine
| Size |
| 4,695 SF |
| Space Use |
| Industrial |
| Condition |
| Partial Build-Out |
| Available |
| Now |







