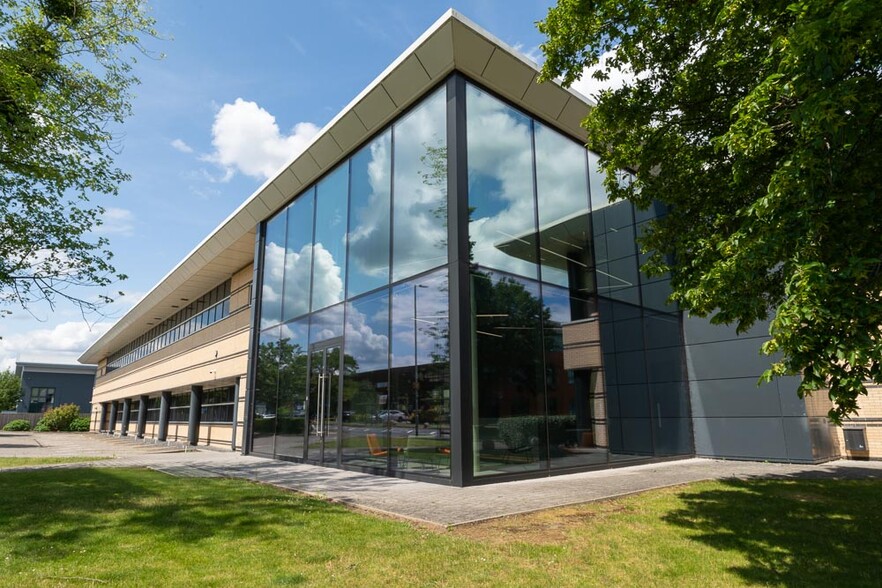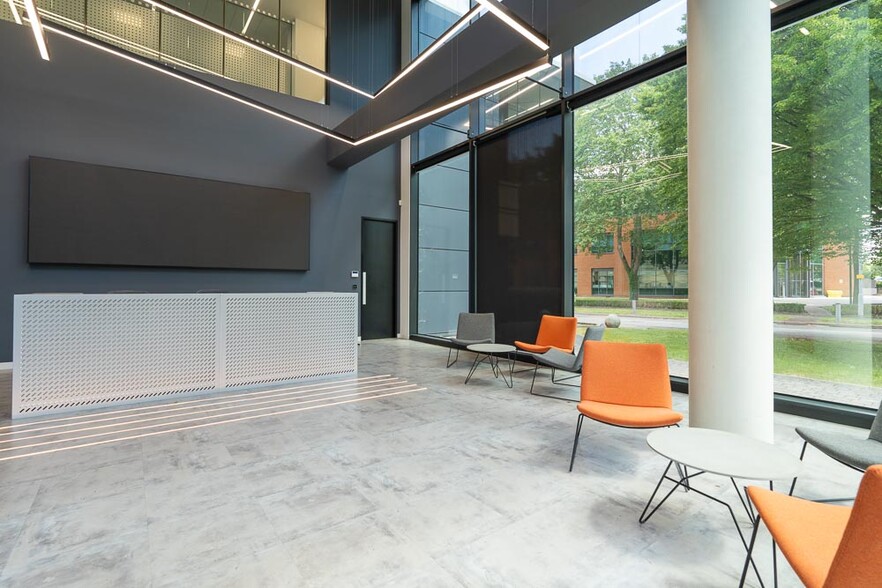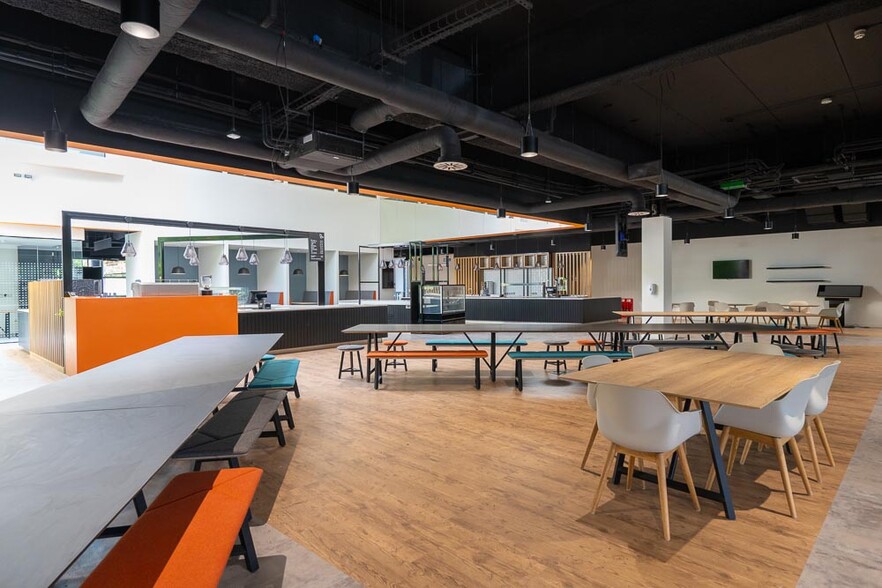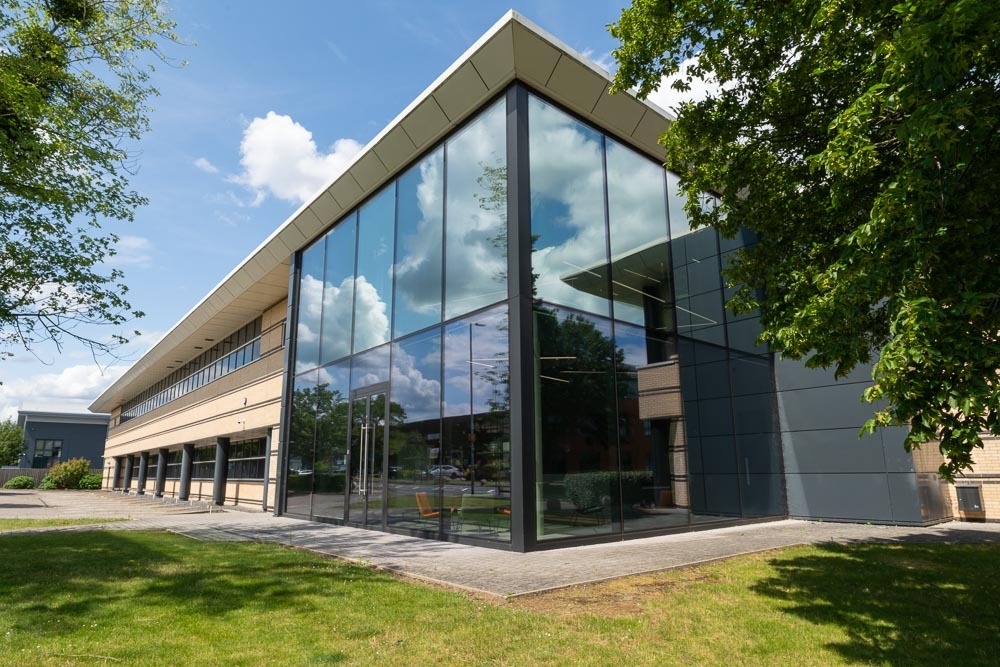The Hub Western Rd 22,894 - 47,660 SF of 4-Star Office Space Available in Bracknell RG12 1RF



HIGHLIGHTS
- Prominent Location
- Newly refurbished
- Car parking spaces
ALL AVAILABLE SPACES(2)
Display Rent as
- SPACE
- SIZE
- TERM
- RENT
- SPACE USE
- CONDITION
- AVAILABLE
A ground floor office space comprising of 23658 sqft of office space and 1,108 sqft receiption
- Use Class: E
- Mostly Open Floor Plan Layout
- 175 Workstations
- Central Air Conditioning
- Kitchen
- Private Restrooms
- Storage room
- Fully Built-Out as Standard Office
- Fits 62 - 199 People
- Can be combined with additional space(s) for up to 47,660 SF of adjacent space
- Reception Area
- Elevator Access
- New lease
- CAT II LED lighting
A ground floor office space comprising of 23658 sqft of office space and 1,108 sqft receiption
- Use Class: E
- Mostly Open Floor Plan Layout
- 238 Workstations
- Central Air Conditioning
- Kitchen
- Private Restrooms
- Storage room
- Fully Built-Out as Standard Office
- Fits 58 - 184 People
- Can be combined with additional space(s) for up to 47,660 SF of adjacent space
- Reception Area
- Elevator Access
- New lease
- CAT II LED lighting
| Space | Size | Term | Rent | Space Use | Condition | Available |
| Ground | 24,766 SF | Negotiable | £29.50 /SF/PA | Office | Full Build-Out | Now |
| 1st Floor | 22,894 SF | Negotiable | £29.50 /SF/PA | Office | Full Build-Out | Now |
Ground
| Size |
| 24,766 SF |
| Term |
| Negotiable |
| Rent |
| £29.50 /SF/PA |
| Space Use |
| Office |
| Condition |
| Full Build-Out |
| Available |
| Now |
1st Floor
| Size |
| 22,894 SF |
| Term |
| Negotiable |
| Rent |
| £29.50 /SF/PA |
| Space Use |
| Office |
| Condition |
| Full Build-Out |
| Available |
| Now |
PROPERTY OVERVIEW
The site totals 1.68 acres, including the landscaped grounds and multistorey car park to the rear. There are 195 car parking spaces in total, representing an excellent ratio of 1:244 sq ft.
- Commuter Rail
- Raised Floor
- EPC - B
- Demised WC facilities
- Lift Access
- Shower Facilities
- Air Conditioning





