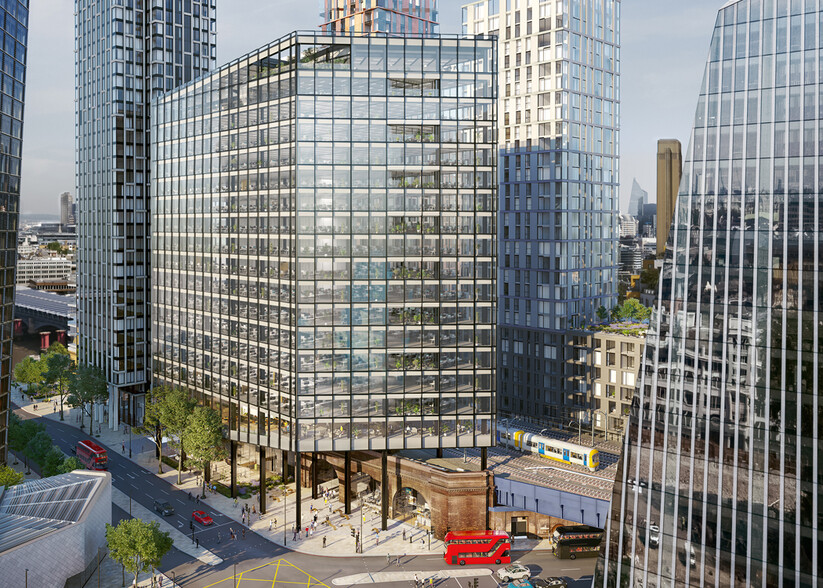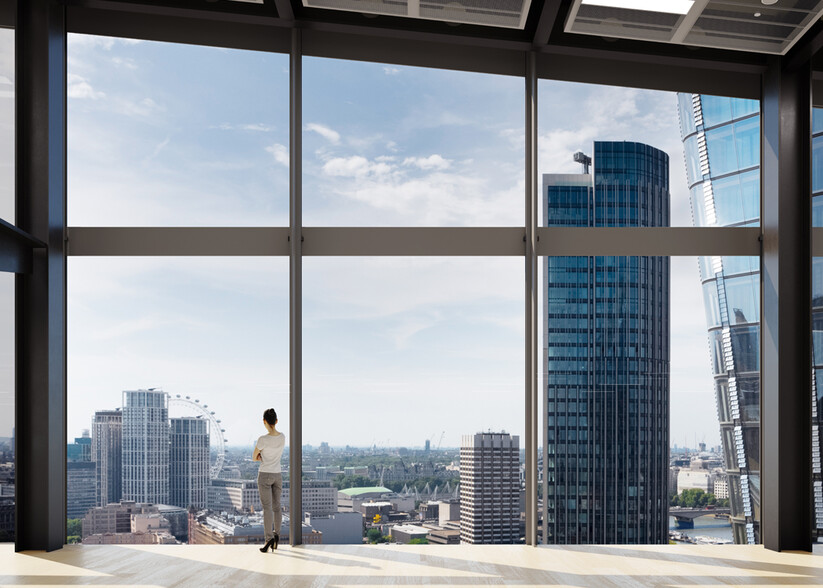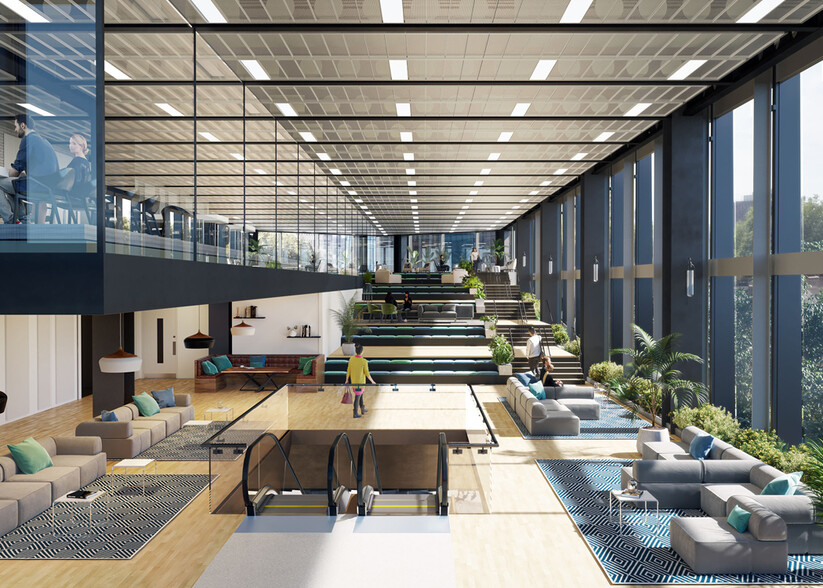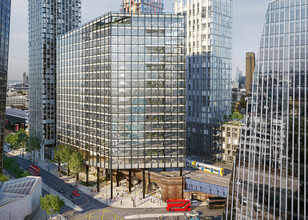
This feature is unavailable at the moment.
We apologize, but the feature you are trying to access is currently unavailable. We are aware of this issue and our team is working hard to resolve the matter.
Please check back in a few minutes. We apologize for the inconvenience.
- LoopNet Team
thank you

Your email has been sent!
Arbor Western Yards Southwark St
5,896 - 60,740 SF of 5-Star Office Space Available in London SE1 9UY



Highlights
- Prominent development on Bankside
- Excellent local amenities in walking distance
- 27 Showers & 375 Lockers & 330 bike racks
- Net Zero Carbon building
- Fantastic transport links with London Blackfriars adjacent & Waterloo & London Bridge Stations a short walk away
- 1:8 Occupational density
all available spaces(5)
Display Rent as
- Space
- Size
- Term
- Rent
- Space Use
- Condition
- Available
The space comprises newly developed offices available by way of a new lease for a term to be agreed. The 4th floor comprises 13,541 sq ft. With 223,000 sq ft of flexible workspace over 19 levels, Arbor is a building with purpose, offering diverse workspaces for diverse occupiers.
- Use Class: E
- Open Floor Plan Layout
- Central Air Conditioning
- Atrium
- Excellent views
- LED lighting
- Partially Built-Out as Standard Office
- Space is in Excellent Condition
- Shower Facilities
- Private Restrooms
- Plenty of natural light
The space comprises newly developed offices available by way of a new lease for a term to be agreed. The 13th floor comprises 13,767 sq ft. With 223,000 sq ft of flexible workspace over 19 levels, Arbor is a building with purpose, offering diverse workspaces for diverse occupiers.
- Use Class: E
- Open Floor Plan Layout
- Can be combined with additional space(s) for up to 54,844 SF of adjacent space
- Atrium
- Excellent views
- LED lighting
- Partially Built-Out as Standard Office
- Space is in Excellent Condition
- Central Air Conditioning
- Private Restrooms
- Plenty of natural light
The space comprises newly developed offices available by way of a new lease for a term to be agreed. The 13th floor comprises 13,767 sq ft. With 223,000 sq ft of flexible workspace over 19 levels, Arbor is a building with purpose, offering diverse workspaces for diverse occupiers.
- Use Class: E
- Open Floor Plan Layout
- Can be combined with additional space(s) for up to 54,844 SF of adjacent space
- Atrium
- Excellent views
- LED lighting
- Partially Built-Out as Standard Office
- Space is in Excellent Condition
- Central Air Conditioning
- Private Restrooms
- Plenty of natural light
The space comprises newly developed offices available by way of a new lease for a term to be agreed. The 14th floor comprises 13,519 sq ft. With 223,000 sq ft of flexible workspace over 19 levels, Arbor is a building with purpose, offering diverse workspaces for diverse occupiers.
- Use Class: E
- Open Floor Plan Layout
- Can be combined with additional space(s) for up to 54,844 SF of adjacent space
- Automatic Blinds
- Excellent views
- LED lighting
- Partially Built-Out as Standard Office
- Space is in Excellent Condition
- Central Air Conditioning
- Atrium
- Plenty of natural light
The space comprises newly developed offices available by way of a new lease for a term to be agreed. The 15th floor comprises 13,789 sq ft. With 223,000 sq ft of flexible workspace over 19 levels, Arbor is a building with purpose, offering diverse workspaces for diverse occupiers.
- Use Class: E
- Open Floor Plan Layout
- Can be combined with additional space(s) for up to 54,844 SF of adjacent space
- Atrium
- Excellent views
- Partially Built-Out as Standard Office
- Space is in Excellent Condition
- Central Air Conditioning
- Private Restrooms
- Plenty of natural light
| Space | Size | Term | Rent | Space Use | Condition | Available |
| 4th Floor, Ste South | 5,896 SF | Negotiable | £85.00 /SF/PA £7.08 /SF/MO £914.93 /m²/PA £76.24 /m²/MO £501,160 /PA £41,763 /MO | Office | Partial Build-Out | Now |
| 11th Floor | 13,777 SF | Negotiable | £89.50 /SF/PA £7.46 /SF/MO £963.37 /m²/PA £80.28 /m²/MO £1,233,042 /PA £102,753 /MO | Office | Partial Build-Out | Now |
| 13th Floor | 13,766 SF | Negotiable | £89.50 /SF/PA £7.46 /SF/MO £963.37 /m²/PA £80.28 /m²/MO £1,232,057 /PA £102,671 /MO | Office | Partial Build-Out | Now |
| 14th Floor | 13,519 SF | Negotiable | £89.50 /SF/PA £7.46 /SF/MO £963.37 /m²/PA £80.28 /m²/MO £1,209,951 /PA £100,829 /MO | Office | Partial Build-Out | Now |
| 15th Floor | 13,782 SF | Negotiable | £89.50 /SF/PA £7.46 /SF/MO £963.37 /m²/PA £80.28 /m²/MO £1,233,489 /PA £102,791 /MO | Office | Partial Build-Out | Now |
4th Floor, Ste South
| Size |
| 5,896 SF |
| Term |
| Negotiable |
| Rent |
| £85.00 /SF/PA £7.08 /SF/MO £914.93 /m²/PA £76.24 /m²/MO £501,160 /PA £41,763 /MO |
| Space Use |
| Office |
| Condition |
| Partial Build-Out |
| Available |
| Now |
11th Floor
| Size |
| 13,777 SF |
| Term |
| Negotiable |
| Rent |
| £89.50 /SF/PA £7.46 /SF/MO £963.37 /m²/PA £80.28 /m²/MO £1,233,042 /PA £102,753 /MO |
| Space Use |
| Office |
| Condition |
| Partial Build-Out |
| Available |
| Now |
13th Floor
| Size |
| 13,766 SF |
| Term |
| Negotiable |
| Rent |
| £89.50 /SF/PA £7.46 /SF/MO £963.37 /m²/PA £80.28 /m²/MO £1,232,057 /PA £102,671 /MO |
| Space Use |
| Office |
| Condition |
| Partial Build-Out |
| Available |
| Now |
14th Floor
| Size |
| 13,519 SF |
| Term |
| Negotiable |
| Rent |
| £89.50 /SF/PA £7.46 /SF/MO £963.37 /m²/PA £80.28 /m²/MO £1,209,951 /PA £100,829 /MO |
| Space Use |
| Office |
| Condition |
| Partial Build-Out |
| Available |
| Now |
15th Floor
| Size |
| 13,782 SF |
| Term |
| Negotiable |
| Rent |
| £89.50 /SF/PA £7.46 /SF/MO £963.37 /m²/PA £80.28 /m²/MO £1,233,489 /PA £102,791 /MO |
| Space Use |
| Office |
| Condition |
| Partial Build-Out |
| Available |
| Now |
4th Floor, Ste South
| Size | 5,896 SF |
| Term | Negotiable |
| Rent | £85.00 /SF/PA |
| Space Use | Office |
| Condition | Partial Build-Out |
| Available | Now |
The space comprises newly developed offices available by way of a new lease for a term to be agreed. The 4th floor comprises 13,541 sq ft. With 223,000 sq ft of flexible workspace over 19 levels, Arbor is a building with purpose, offering diverse workspaces for diverse occupiers.
- Use Class: E
- Partially Built-Out as Standard Office
- Open Floor Plan Layout
- Space is in Excellent Condition
- Central Air Conditioning
- Shower Facilities
- Atrium
- Private Restrooms
- Excellent views
- Plenty of natural light
- LED lighting
11th Floor
| Size | 13,777 SF |
| Term | Negotiable |
| Rent | £89.50 /SF/PA |
| Space Use | Office |
| Condition | Partial Build-Out |
| Available | Now |
The space comprises newly developed offices available by way of a new lease for a term to be agreed. The 13th floor comprises 13,767 sq ft. With 223,000 sq ft of flexible workspace over 19 levels, Arbor is a building with purpose, offering diverse workspaces for diverse occupiers.
- Use Class: E
- Partially Built-Out as Standard Office
- Open Floor Plan Layout
- Space is in Excellent Condition
- Can be combined with additional space(s) for up to 54,844 SF of adjacent space
- Central Air Conditioning
- Atrium
- Private Restrooms
- Excellent views
- Plenty of natural light
- LED lighting
13th Floor
| Size | 13,766 SF |
| Term | Negotiable |
| Rent | £89.50 /SF/PA |
| Space Use | Office |
| Condition | Partial Build-Out |
| Available | Now |
The space comprises newly developed offices available by way of a new lease for a term to be agreed. The 13th floor comprises 13,767 sq ft. With 223,000 sq ft of flexible workspace over 19 levels, Arbor is a building with purpose, offering diverse workspaces for diverse occupiers.
- Use Class: E
- Partially Built-Out as Standard Office
- Open Floor Plan Layout
- Space is in Excellent Condition
- Can be combined with additional space(s) for up to 54,844 SF of adjacent space
- Central Air Conditioning
- Atrium
- Private Restrooms
- Excellent views
- Plenty of natural light
- LED lighting
14th Floor
| Size | 13,519 SF |
| Term | Negotiable |
| Rent | £89.50 /SF/PA |
| Space Use | Office |
| Condition | Partial Build-Out |
| Available | Now |
The space comprises newly developed offices available by way of a new lease for a term to be agreed. The 14th floor comprises 13,519 sq ft. With 223,000 sq ft of flexible workspace over 19 levels, Arbor is a building with purpose, offering diverse workspaces for diverse occupiers.
- Use Class: E
- Partially Built-Out as Standard Office
- Open Floor Plan Layout
- Space is in Excellent Condition
- Can be combined with additional space(s) for up to 54,844 SF of adjacent space
- Central Air Conditioning
- Automatic Blinds
- Atrium
- Excellent views
- Plenty of natural light
- LED lighting
15th Floor
| Size | 13,782 SF |
| Term | Negotiable |
| Rent | £89.50 /SF/PA |
| Space Use | Office |
| Condition | Partial Build-Out |
| Available | Now |
The space comprises newly developed offices available by way of a new lease for a term to be agreed. The 15th floor comprises 13,789 sq ft. With 223,000 sq ft of flexible workspace over 19 levels, Arbor is a building with purpose, offering diverse workspaces for diverse occupiers.
- Use Class: E
- Partially Built-Out as Standard Office
- Open Floor Plan Layout
- Space is in Excellent Condition
- Can be combined with additional space(s) for up to 54,844 SF of adjacent space
- Central Air Conditioning
- Atrium
- Private Restrooms
- Excellent views
- Plenty of natural light
Property Overview
Arbor is a brand new market leading development arranged over 19 floors the building offers private terraces on nine floors along with a feature private terrace on Level 19. Providing high-quality design-led space, Arbor is a Net Zero Carbon building in operation and smart enabled. Arbor forms part of the new Bankside Yards estate. A 5.5 acre mixed used estate which will deliver 1.4m sq ft of diverse Real Estate in one of London's most vibrant and dynamic sub-markets.
- Reception
- Bicycle Storage
- Demised WC facilities
- Natural Light
- Reception
- Shower Facilities
- Wi-Fi
- On-Site Security Staff
PROPERTY FACTS
Presented by
Company Not Provided
Arbor | Western Yards Southwark St
Hmm, there seems to have been an error sending your message. Please try again.
Thanks! Your message was sent.











