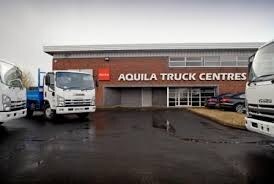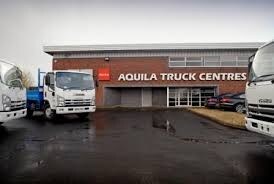
This feature is unavailable at the moment.
We apologize, but the feature you are trying to access is currently unavailable. We are aware of this issue and our team is working hard to resolve the matter.
Please check back in a few minutes. We apologize for the inconvenience.
- LoopNet Team
thank you

Your email has been sent!
Westgate
36,856 SF of Industrial Space Available in Walsall WS9 8EZ

Highlights
- Eaves height of 6.4m approx with minimum working height to 5.3m
- Staff Facilities
- Full perimeter laser detection system, CCTV and high level flood lighting to all external areas
all available space(1)
Display Rent as
- Space
- Size
- Term
- Rent
- Space Use
- Condition
- Available
The 2 spaces in this building must be leased together, for a total size of 36,856 SF (Contiguous Area):
The property is available by way of a new full repairing and insuring lease on terms to be agreed.
- Use Class: B2
- Kitchen
- Automatic Blinds
- Eaves height of 6.4m
- Car Parking available
- Includes 7,976 SF of dedicated office space
- Secure Storage
- Common Parts WC Facilities
- Two Storey Offices
- Includes 6,910 SF of dedicated office space
| Space | Size | Term | Rent | Space Use | Condition | Available |
| Ground, 1st Floor | 36,856 SF | Negotiable | Upon Application Upon Application Upon Application Upon Application Upon Application Upon Application | Industrial | Shell Space | Now |
Ground, 1st Floor
The 2 spaces in this building must be leased together, for a total size of 36,856 SF (Contiguous Area):
| Size |
|
Ground - 29,946 SF
1st Floor - 6,910 SF
|
| Term |
| Negotiable |
| Rent |
| Upon Application Upon Application Upon Application Upon Application Upon Application Upon Application |
| Space Use |
| Industrial |
| Condition |
| Shell Space |
| Available |
| Now |
Ground, 1st Floor
| Size |
Ground - 29,946 SF
1st Floor - 6,910 SF
|
| Term | Negotiable |
| Rent | Upon Application |
| Space Use | Industrial |
| Condition | Shell Space |
| Available | Now |
The property is available by way of a new full repairing and insuring lease on terms to be agreed.
- Use Class: B2
- Includes 7,976 SF of dedicated office space
- Kitchen
- Secure Storage
- Automatic Blinds
- Common Parts WC Facilities
- Eaves height of 6.4m
- Two Storey Offices
- Car Parking available
- Includes 6,910 SF of dedicated office space
Property Overview
The premises comprise a purpose-built truck preparation/repair centre on a fully fenced and gated site providing extensive concrete yard and parking areas. The site provides a single storey steel portal framed industrial building with full height brick/blockwork elevations with cladding above surmounted by a steel profile clad roof incorporating translucent roof lights. The property has been divided into integral component parts housing a paint workshop, vehicle preparation and repair centre alongside headquarter offices, welfare facilities and parts stores. The paint shop and interconnecting vehicle repair workshop provide a concrete floor with a combined 9 x integral, lit inspection pits of approximately 25m in length in the main. The workshop further provides 12 x gas fired radiant heaters, high bay sodium box lighting, 5 ton cranage in part and an eaves height of 6.4m approx with minimum working height to 5.3m approx. Access is by way of 10 x electric up-and-over doors to eastern and western elevations, being 4.5m (height) x 7.0m (width). The paint booth provides fluorescent tube lighting, suspended gas fired blower and radiant heating, air extraction units and an eaves height of 6.4m approx with minimum working height to 5.3m approx. Vehicular access is by way of four up-and-over electric doors to both front and rear of the warehouse, three being 4.5m (height) x 3.9m (width) and a single door to 5.1m (height) x 3.9m (width). Two-storey offices have been constructed to the gable end frontage of the property to a good standard across ground and first floors.
Warehouse FACILITY FACTS
Presented by

Westgate
Hmm, there seems to have been an error sending your message. Please try again.
Thanks! Your message was sent.


