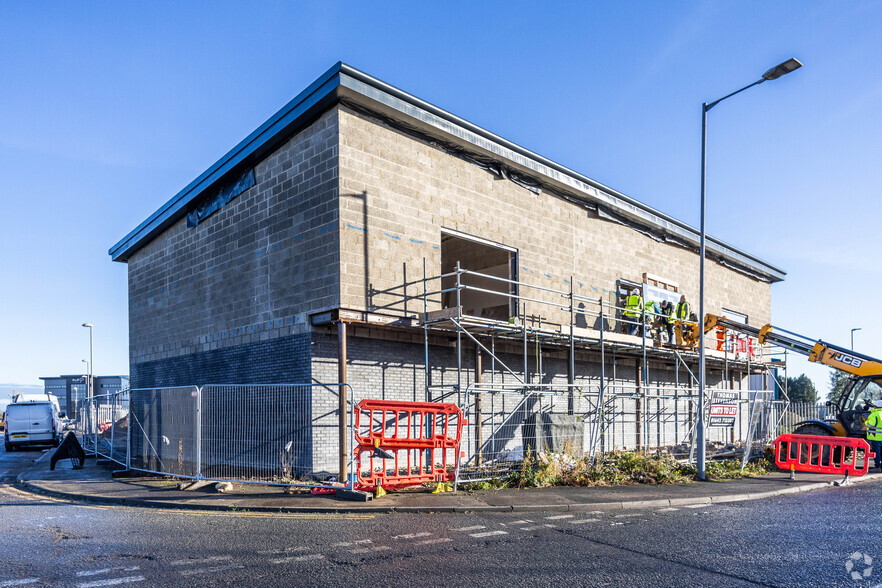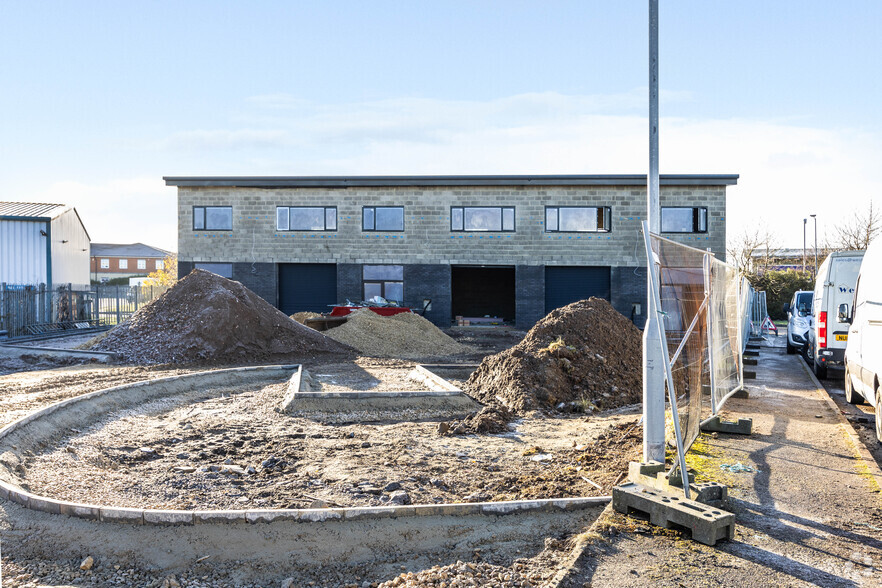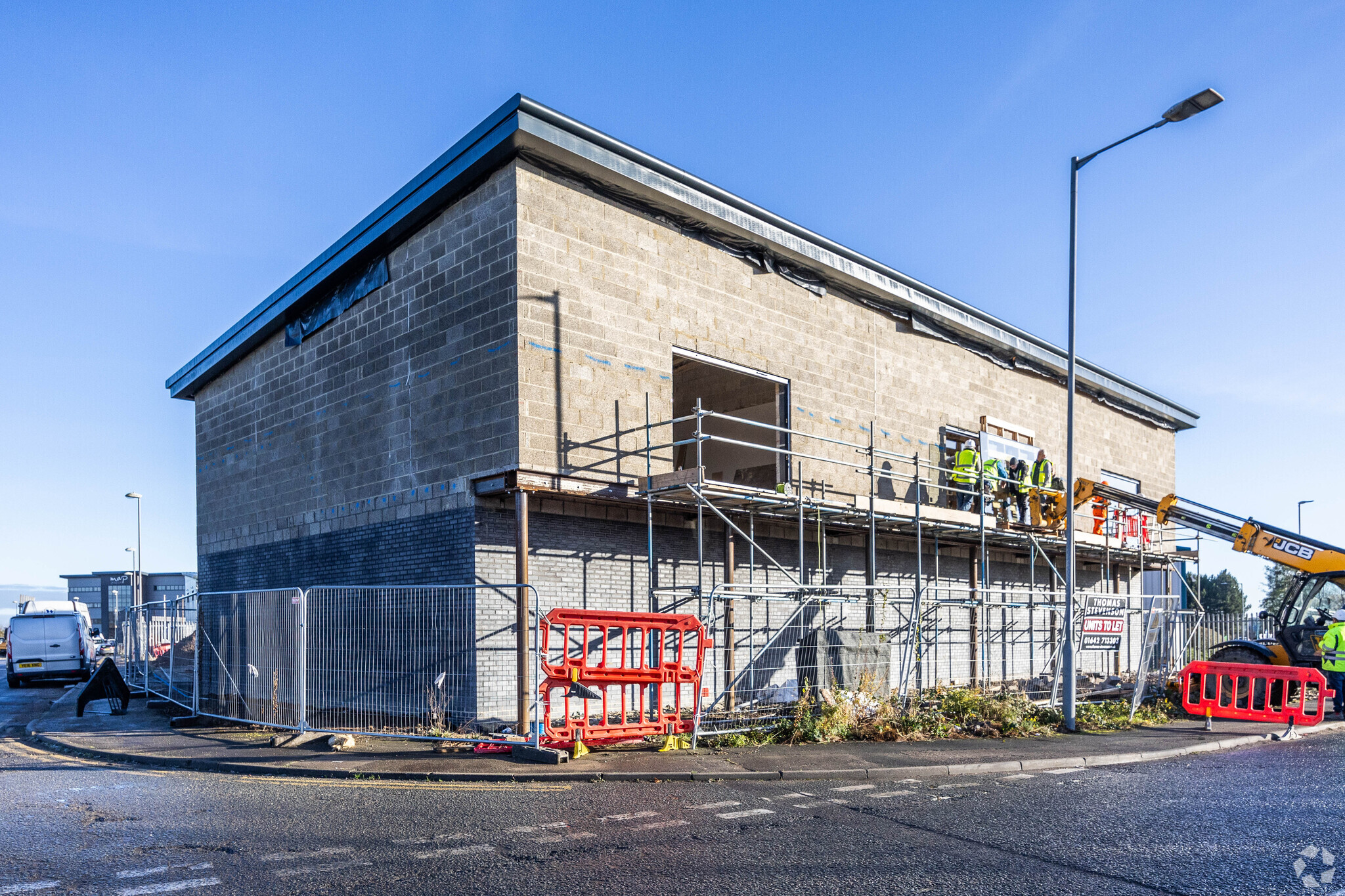Westland Way 1,850 - 5,550 SF of Industrial Space Available in Stockton On Tees TS18 3TG


HIGHLIGHTS
- Located in the established mixed use area
- Good access roads
- Parking will be available
ALL AVAILABLE SPACES(3)
Display Rent as
- SPACE
- SIZE
- TERM
- RENT
- SPACE USE
- CONDITION
- AVAILABLE
The 2 spaces in this building must be leased together, for a total size of 1,850 SF (Contiguous Area):
Each unit will benefit from parking, roller shutter door access and ‘A’ rated EPC. Heating will be provided to the first floor via Air to Air Heat Pumps.
- Use Class: E
- Open Floor Plan Layout
- Energy Performance Rating - A
- Roller shutter door access
- Includes 1,010 SF of dedicated office space
- Automatic Blinds
- Fits 3 - 7 People
- Parking
- Air to Air Heat Pumps
The 2 spaces in this building must be leased together, for a total size of 1,850 SF (Contiguous Area):
Each unit will benefit from parking, roller shutter door access and ‘A’ rated EPC. Heating will be provided to the first floor via Air to Air Heat Pumps.
- Use Class: E
- Open Floor Plan Layout
- Energy Performance Rating - A
- Roller shutter door access
- Includes 1,010 SF of dedicated office space
- Automatic Blinds
- Fits 3 - 7 People
- Parking
- Air to Air Heat Pumps
The 2 spaces in this building must be leased together, for a total size of 1,850 SF (Contiguous Area):
Each unit will benefit from parking, roller shutter door access and ‘A’ rated EPC. Heating will be provided to the first floor via Air to Air Heat Pumps.
- Use Class: E
- Open Floor Plan Layout
- Energy Performance Rating - A
- Roller shutter door access
- Includes 1,010 SF of dedicated office space
- Automatic Blinds
- Fits 3 - 7 People
- Parking
- Air to Air Heat Pumps
| Space | Size | Term | Rent | Space Use | Condition | Available |
| Ground - 1, 1st Floor - 1 | 1,850 SF | Negotiable | £10.00 /SF/PA | Industrial | Shell Space | Now |
| Ground - 2, 1st Floor - 2 | 1,850 SF | Negotiable | £10.00 /SF/PA | Industrial | Shell Space | Now |
| Ground - 3, 1st Floor - 3 | 1,850 SF | Negotiable | £10.00 /SF/PA | Industrial | Shell Space | Now |
Ground - 1, 1st Floor - 1
The 2 spaces in this building must be leased together, for a total size of 1,850 SF (Contiguous Area):
| Size |
|
Ground - 1 - 840 SF
1st Floor - 1 - 1,010 SF
|
| Term |
| Negotiable |
| Rent |
| £10.00 /SF/PA |
| Space Use |
| Industrial |
| Condition |
| Shell Space |
| Available |
| Now |
Ground - 2, 1st Floor - 2
The 2 spaces in this building must be leased together, for a total size of 1,850 SF (Contiguous Area):
| Size |
|
Ground - 2 - 840 SF
1st Floor - 2 - 1,010 SF
|
| Term |
| Negotiable |
| Rent |
| £10.00 /SF/PA |
| Space Use |
| Industrial |
| Condition |
| Shell Space |
| Available |
| Now |
Ground - 3, 1st Floor - 3
The 2 spaces in this building must be leased together, for a total size of 1,850 SF (Contiguous Area):
| Size |
|
Ground - 3 - 840 SF
1st Floor - 3 - 1,010 SF
|
| Term |
| Negotiable |
| Rent |
| £10.00 /SF/PA |
| Space Use |
| Industrial |
| Condition |
| Shell Space |
| Available |
| Now |
PROPERTY OVERVIEW
The development is located in the established mixed use area of Preston Farm Industrial Estate comprising industrial, office and leisure properties between Stockton on Tees, 0.5 miles to the north, Ingleby Barwick (1.3 miles south) and Middlesbrough (4 miles east). The development is situated on the east side of Westland Way which runs adjacent to 1825 Way. Nearby occupiers include Premier Blinds, Map Group (UK), Soccer Sensations and H & H Bathrooms.






