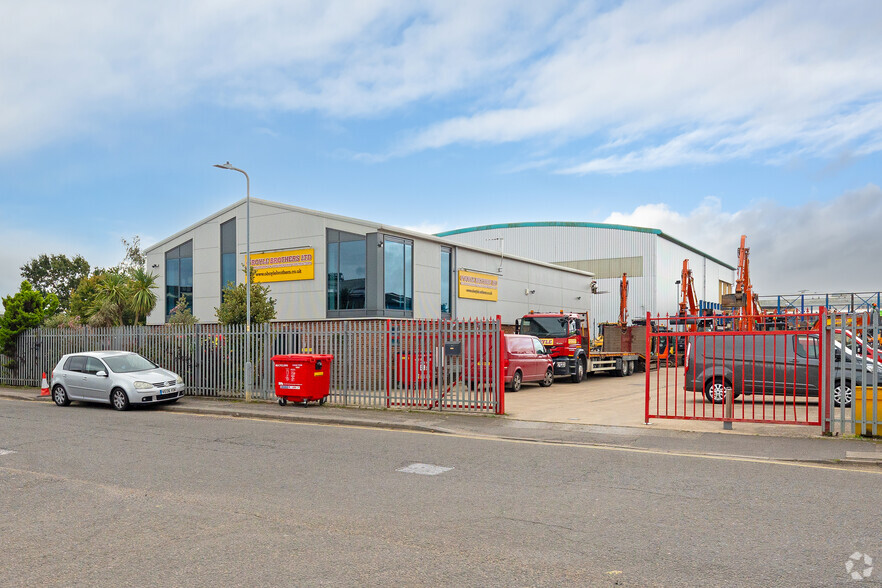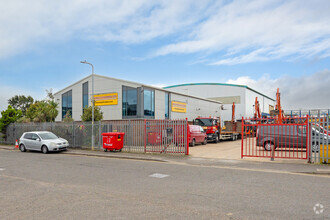
This feature is unavailable at the moment.
We apologize, but the feature you are trying to access is currently unavailable. We are aware of this issue and our team is working hard to resolve the matter.
Please check back in a few minutes. We apologize for the inconvenience.
- LoopNet Team
thank you

Your email has been sent!
Westminster Rd
4,589 SF of Industrial Space Available in Lincoln LN6 3QY

Highlights
- Cost-effective workshop and offices
- Established industrial estate
- Quick access to North Hykeham, City Centre and bypass
Features
all available space(1)
Display Rent as
- Space
- Size
- Term
- Rent
- Space Use
- Condition
- Available
The 2 spaces in this building must be leased together, for a total size of 4,589 SF (Contiguous Area):
Availa?le to let on a new full repairing and insuring lease for a term to be agreed at a rent of £27,500 per annum exclusive.
- Use Class: B8
- The property is prominently situated
- Ground Floor - Office
- Includes 899 SF of dedicated office space
- Quick access to North Hykeham train station
| Space | Size | Term | Rent | Space Use | Condition | Available |
| Ground, 1st Floor | 4,589 SF | Negotiable | £5.99 /SF/PA £0.50 /SF/MO £64.48 /m²/PA £5.37 /m²/MO £27,488 /PA £2,291 /MO | Industrial | Shell Space | Now |
Ground, 1st Floor
The 2 spaces in this building must be leased together, for a total size of 4,589 SF (Contiguous Area):
| Size |
|
Ground - 3,690 SF
1st Floor - 899 SF
|
| Term |
| Negotiable |
| Rent |
| £5.99 /SF/PA £0.50 /SF/MO £64.48 /m²/PA £5.37 /m²/MO £27,488 /PA £2,291 /MO |
| Space Use |
| Industrial |
| Condition |
| Shell Space |
| Available |
| Now |
Ground, 1st Floor
| Size |
Ground - 3,690 SF
1st Floor - 899 SF
|
| Term | Negotiable |
| Rent | £5.99 /SF/PA |
| Space Use | Industrial |
| Condition | Shell Space |
| Available | Now |
Availa?le to let on a new full repairing and insuring lease for a term to be agreed at a rent of £27,500 per annum exclusive.
- Use Class: B8
- Includes 899 SF of dedicated office space
- The property is prominently situated
- Quick access to North Hykeham train station
- Ground Floor - Office
Property Overview
The property comprises a detached industrial building constructed of brick/block walls surmounted by a mixture of pitched and flat roofs. Internally, the premises are currently arranged as two storey office accommodation with kitchen and WC facilities to the front and single storey workshop / storage to the rear. Externally there is forecourt parking and gated yard space leading to vehicular access loading doors.
Service FACILITY FACTS
Presented by

Westminster Rd
Hmm, there seems to have been an error sending your message. Please try again.
Thanks! Your message was sent.




