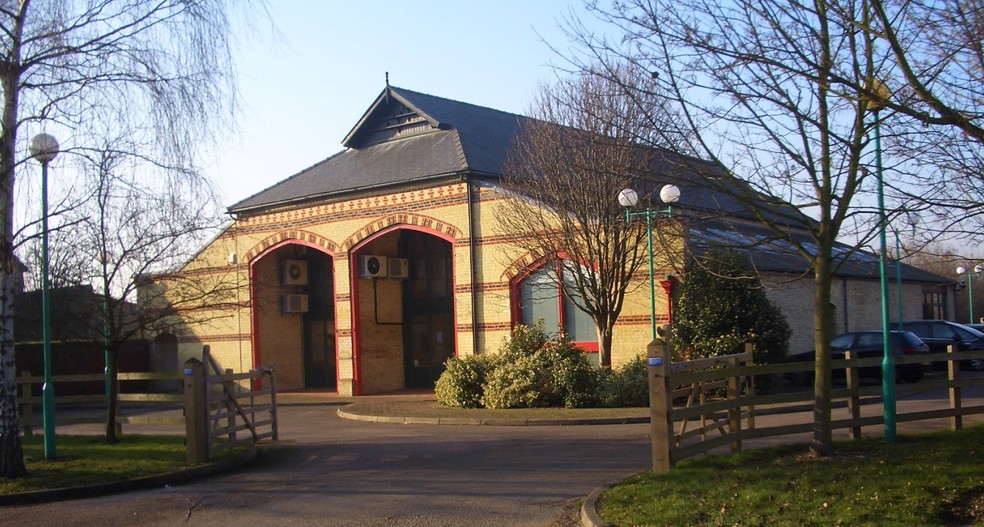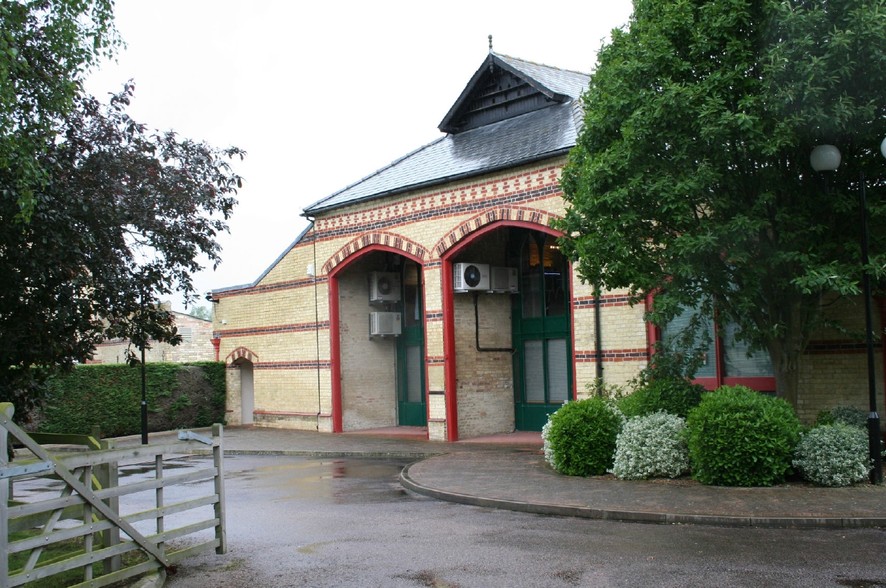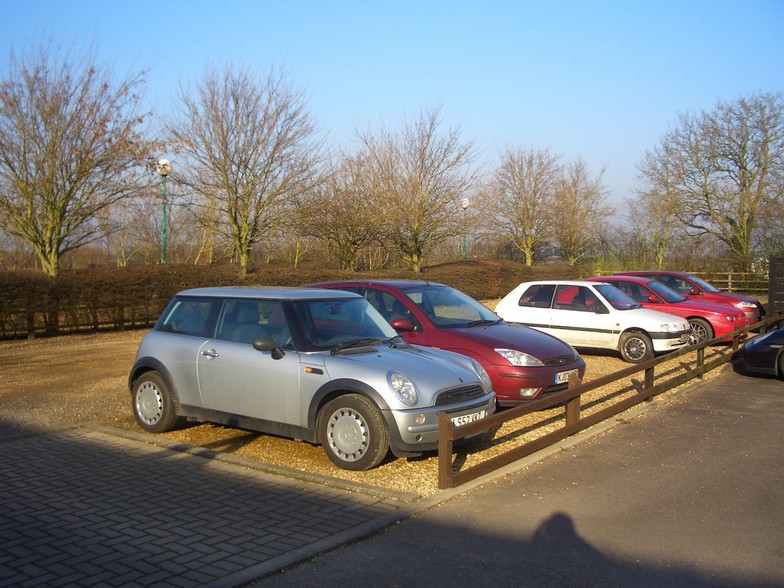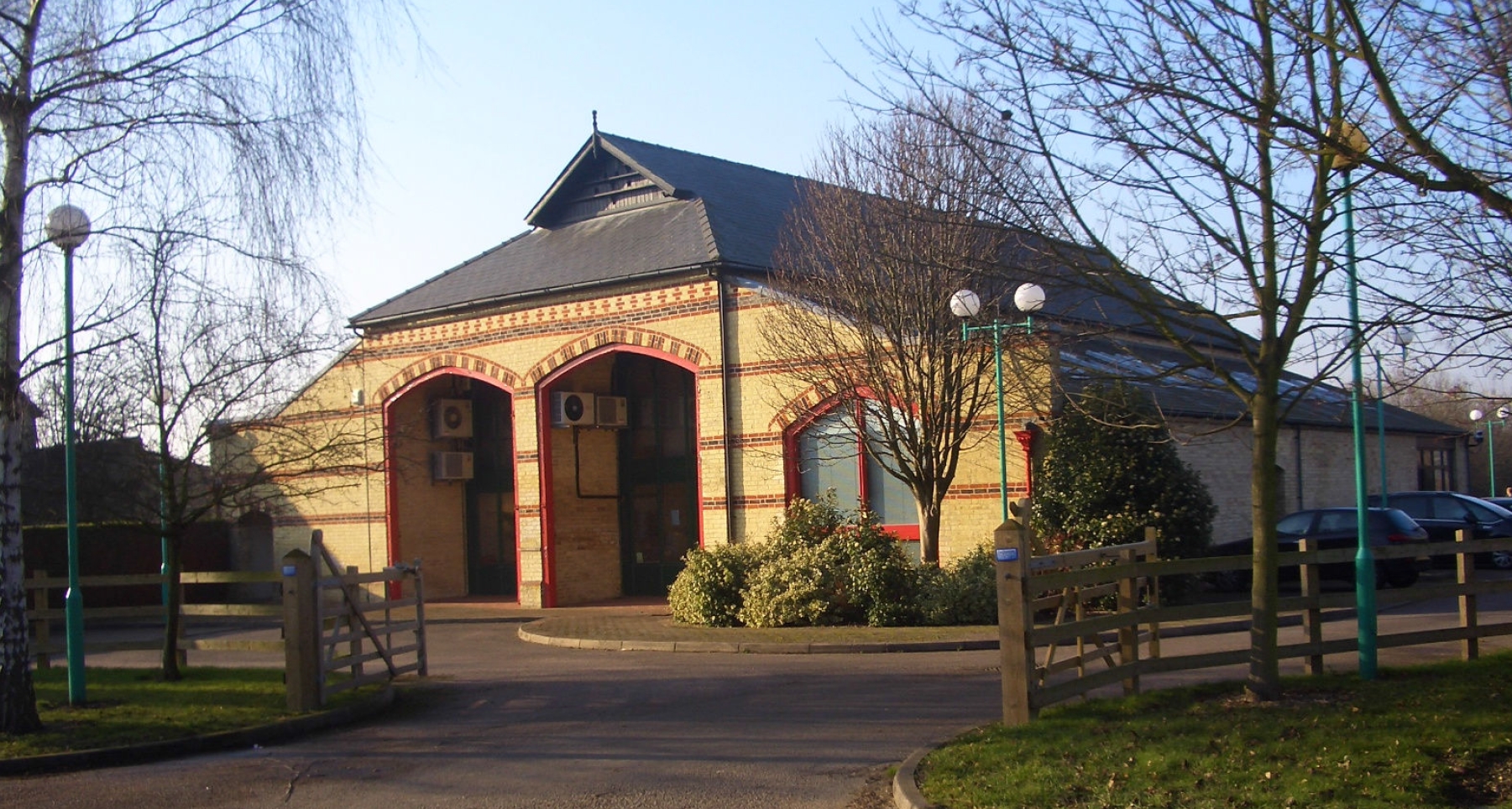The Old Granary Westwick 246 - 6,374 SF of Office Space Available in Oakington CB24 3AR



HIGHLIGHTS
- Ground floor office suite
- Only 2 miles from A14 & M11
- Close to guided busway
- Ample car parking
ALL AVAILABLE SPACES(8)
Display Rent as
- SPACE
- SIZE
- TERM
- RENT
- SPACE USE
- CONDITION
- AVAILABLE
Available on a new lease direct with the landlords upon terms to be agreed.
- Use Class: E
- Mostly Open Floor Plan Layout
- Kitchen
- Grade II listed
- WC facilities
- Partially Built-Out as Standard Office
- Central Heating System
- Private Restrooms
- Ample parking space
Available on a new lease direct with the landlords upon terms to be agreed.
- Use Class: E
- Mostly Open Floor Plan Layout
- Private Restrooms
- Ample parking space
- Partially Built-Out as Standard Office
- Kitchen
- Grade II listed
- WC facilities
Available on a new lease direct with the landlords upon terms to be agreed.
- Use Class: E
- Mostly Open Floor Plan Layout
- Private Restrooms
- Ample parking space
- Partially Built-Out as Standard Office
- Kitchen
- Grade II listed
- WC facilities
Available on a new lease direct with the landlords upon terms to be agreed.
- Use Class: E
- Mostly Open Floor Plan Layout
- Private Restrooms
- Ample parking space
- Partially Built-Out as Standard Office
- Kitchen
- Grade II listed
- WC facilities
Available on a new lease direct with the landlords upon terms to be agreed.
- Use Class: E
- Mostly Open Floor Plan Layout
- Kitchen
- Grade II listed
- WC facilities
- Partially Built-Out as Standard Office
- Can be combined with additional space(s) for up to 1,158 SF of adjacent space
- Private Restrooms
- Ample parking space
Available on a new lease direct with the landlords upon terms to be agreed.
- Use Class: E
- Mostly Open Floor Plan Layout
- Kitchen
- Grade II listed
- WC facilities
- Partially Built-Out as Standard Office
- Can be combined with additional space(s) for up to 1,158 SF of adjacent space
- Private Restrooms
- Ample parking space
Available on a new lease direct with the landlords upon terms to be agreed.
- Use Class: E
- Mostly Open Floor Plan Layout
- Private Restrooms
- Ample parking space
- Partially Built-Out as Standard Office
- Kitchen
- Grade II listed
- WC facilities
Available on a new lease direct with the landlords upon terms to be agreed.
- Use Class: E
- Mostly Open Floor Plan Layout
- Private Restrooms
- Ample parking space
- Partially Built-Out as Standard Office
- Kitchen
- Grade II listed
- WC facilities
| Space | Size | Term | Rent | Space Use | Condition | Available |
| Ground, Ste 1 | 2,130 SF | Negotiable | £11.01 /SF/PA | Office | Partial Build-Out | Now |
| Ground, Ste 1a | 833 SF | Negotiable | £18.01 /SF/PA | Office | Partial Build-Out | Now |
| Ground, Ste 2 | 1,275 SF | Negotiable | £14.90 /SF/PA | Office | Partial Build-Out | Now |
| Ground, Ste 3 | 351 SF | Negotiable | £14.96 /SF/PA | Office | Partial Build-Out | Now |
| Ground, Ste 6 | 579 SF | Negotiable | £11.01 /SF/PA | Office | Partial Build-Out | Now |
| 1st Floor, Ste 6 | 579 SF | Negotiable | £11.01 /SF/PA | Office | Partial Build-Out | Now |
| 2nd Floor, Ste 7 | 381 SF | Negotiable | £11.81 /SF/PA | Office | Partial Build-Out | Now |
| 2nd Floor, Ste 7a | 246 SF | Negotiable | £14.23 /SF/PA | Office | Partial Build-Out | Now |
Ground, Ste 1
| Size |
| 2,130 SF |
| Term |
| Negotiable |
| Rent |
| £11.01 /SF/PA |
| Space Use |
| Office |
| Condition |
| Partial Build-Out |
| Available |
| Now |
Ground, Ste 1a
| Size |
| 833 SF |
| Term |
| Negotiable |
| Rent |
| £18.01 /SF/PA |
| Space Use |
| Office |
| Condition |
| Partial Build-Out |
| Available |
| Now |
Ground, Ste 2
| Size |
| 1,275 SF |
| Term |
| Negotiable |
| Rent |
| £14.90 /SF/PA |
| Space Use |
| Office |
| Condition |
| Partial Build-Out |
| Available |
| Now |
Ground, Ste 3
| Size |
| 351 SF |
| Term |
| Negotiable |
| Rent |
| £14.96 /SF/PA |
| Space Use |
| Office |
| Condition |
| Partial Build-Out |
| Available |
| Now |
Ground, Ste 6
| Size |
| 579 SF |
| Term |
| Negotiable |
| Rent |
| £11.01 /SF/PA |
| Space Use |
| Office |
| Condition |
| Partial Build-Out |
| Available |
| Now |
1st Floor, Ste 6
| Size |
| 579 SF |
| Term |
| Negotiable |
| Rent |
| £11.01 /SF/PA |
| Space Use |
| Office |
| Condition |
| Partial Build-Out |
| Available |
| Now |
2nd Floor, Ste 7
| Size |
| 381 SF |
| Term |
| Negotiable |
| Rent |
| £11.81 /SF/PA |
| Space Use |
| Office |
| Condition |
| Partial Build-Out |
| Available |
| Now |
2nd Floor, Ste 7a
| Size |
| 246 SF |
| Term |
| Negotiable |
| Rent |
| £14.23 /SF/PA |
| Space Use |
| Office |
| Condition |
| Partial Build-Out |
| Available |
| Now |
PROPERTY OVERVIEW
The village of Westwick (near Oakington) is situated approximately 3 miles to the north west of Cambridge and only 2 miles from the A14 and M11. The Guided Busway, connecting Huntingdon, St Ives and Cambridge, is approximately 150 metres away. Further details on the Guided Busway service can be found at www.thebusway.info/. The property comprises a ground floor open plan office suite within an attractive converted granary. The office benefits from gas fired central heating, ample car parking, bicycle parking, kitchen, WC and showering facilities.
- Storage Space
- Air Conditioning
PROPERTY FACTS
SELECT TENANTS
- FLOOR
- TENANT NAME
- Unknown
- A.J. ROGERS BUILDING LIMITED
- Unknown
- Advocacy Experience Ltd
- Multiple
- International Workplace Ltd
- GRND
- Nfonix Limited
- GRND
- VoiceAbility








