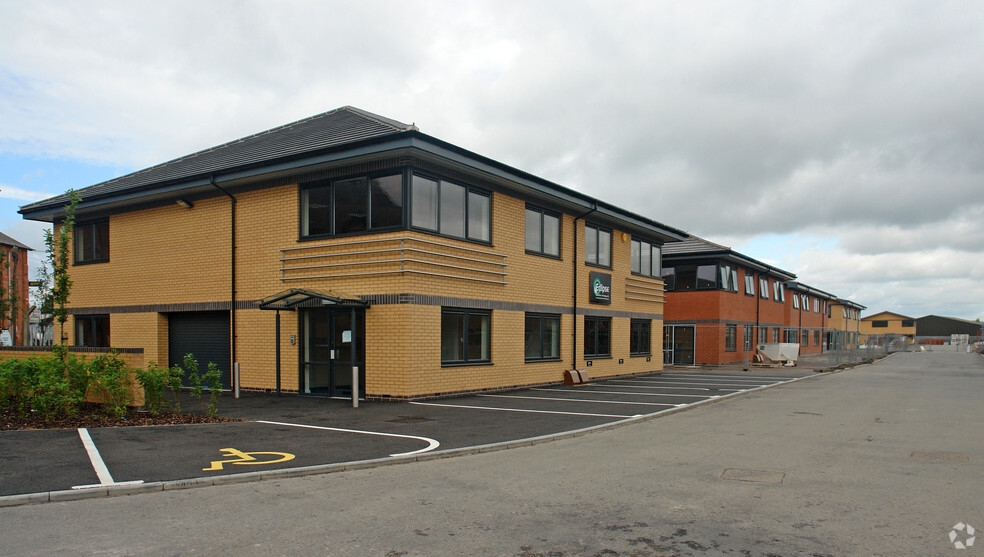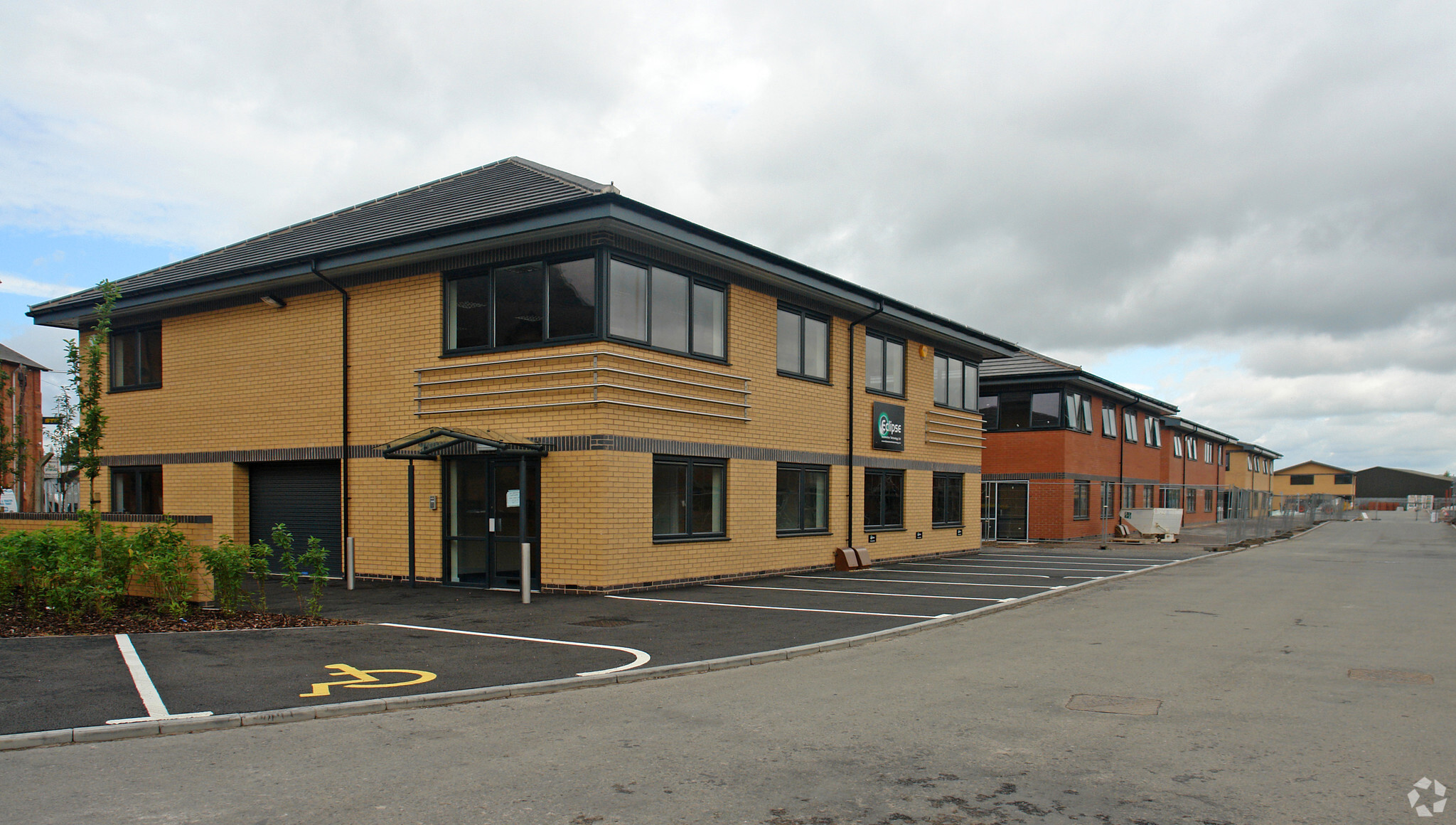Wetmore Rd 625 - 2,500 SF of Office Space Available in Burton On Trent DE14 1DU

HIGHLIGHTS
- Modern and landscaped business park
- Easy access to the motorway network of the Midlands
- Excellent road and rail communications
ALL AVAILABLE SPACES(2)
Display Rent as
- SPACE
- SIZE
- TERM
- RENT
- SPACE USE
- CONDITION
- AVAILABLE
The property comprises a modern hybrid office / industrial unit providing a 75/25 split. High quality office accommodation is set over 2 floors and the warehouse / workshop is located on the ground floor with its own dedicated roller shutter access door.
- Use Class: B2
- Mostly Open Floor Plan Layout
- Central Air Conditioning
- Drop Ceilings
- Air conditioning (heating / cooling)
- Fluorescent lighting
- Double glazed windows
- Fully Built-Out as Standard Office
- Can be combined with additional space(s) for up to 2,500 SF of adjacent space
- Fully Carpeted
- Recessed Lighting
- Suspended ceilings
- Carpeted floors
- 6 parking spaces
The property comprises a modern hybrid office / industrial unit providing a 75/25 split. High quality office accommodation is set over 2 floors and the warehouse / workshop is located on the ground floor with its own dedicated roller shutter access door.
- Use Class: B2
- Mostly Open Floor Plan Layout
- Central Air Conditioning
- Drop Ceilings
- Air conditioning (heating / cooling)
- Fluorescent lighting
- Double glazed windows
- Fully Built-Out as Standard Office
- Can be combined with additional space(s) for up to 2,500 SF of adjacent space
- Fully Carpeted
- Recessed Lighting
- Suspended ceilings
- Carpeted floors
- 6 parking spaces
| Space | Size | Term | Rent | Space Use | Condition | Available |
| Ground, Ste Unit 14 | 1,875 SF | Negotiable | £10.00 /SF/PA | Office | Full Build-Out | Now |
| 1st Floor, Ste Unit 14 | 625 SF | Negotiable | £10.00 /SF/PA | Office | Full Build-Out | Now |
Ground, Ste Unit 14
| Size |
| 1,875 SF |
| Term |
| Negotiable |
| Rent |
| £10.00 /SF/PA |
| Space Use |
| Office |
| Condition |
| Full Build-Out |
| Available |
| Now |
1st Floor, Ste Unit 14
| Size |
| 625 SF |
| Term |
| Negotiable |
| Rent |
| £10.00 /SF/PA |
| Space Use |
| Office |
| Condition |
| Full Build-Out |
| Available |
| Now |
PROPERTY OVERVIEW
Granary Wharf is a prestigious development of offices and business units set in a modern, landscaped business park with excellent communication links. Granary Wharf offers a superb working environment for new and established businesses. The business park is situated off Wetmore Road just over one mile from the centre of Burton upon Trent. The area benefits from excellent road and rail communications with the nearby A38 corridor providing access to the motorway network of the Midlands.
- Courtyard
- Security System
- EPC - B
- Storage Space
- Central Heating
- Fully Carpeted
- Air Conditioning








