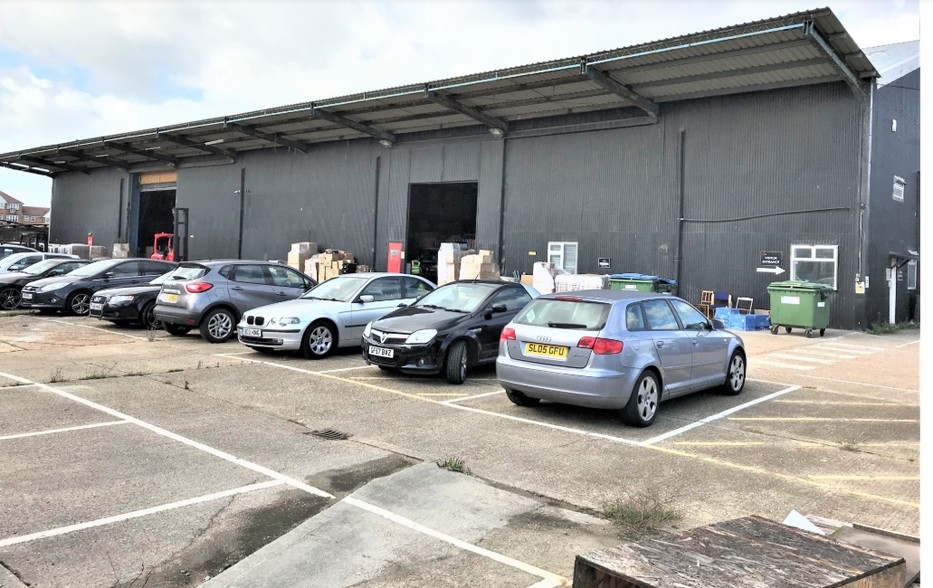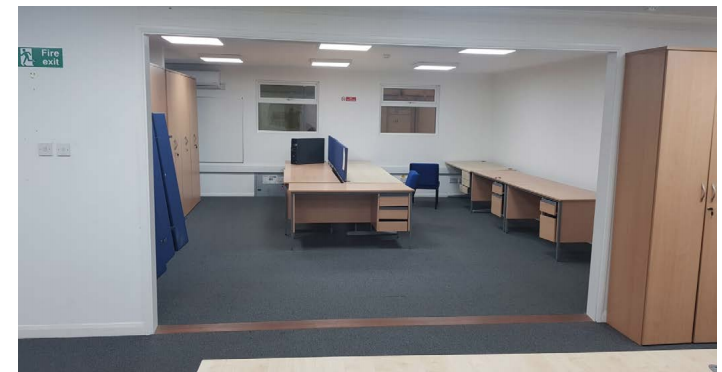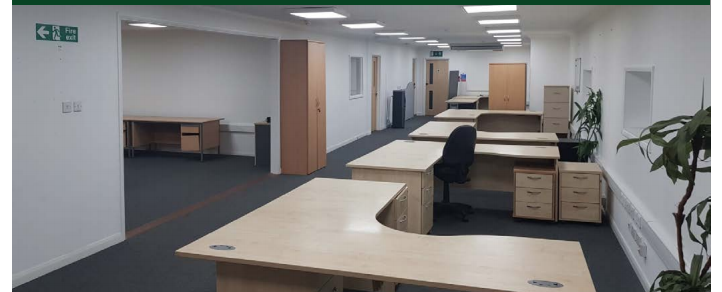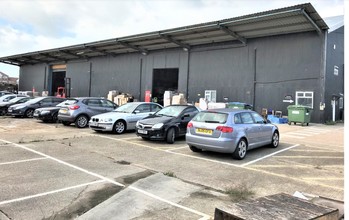
This feature is unavailable at the moment.
We apologize, but the feature you are trying to access is currently unavailable. We are aware of this issue and our team is working hard to resolve the matter.
Please check back in a few minutes. We apologize for the inconvenience.
- LoopNet Team
thank you

Your email has been sent!
Wharf Rd
21,503 SF of Industrial Space Available in Shoreham By Sea BN43 6RN



Highlights
- Prominent roadside frontage
- Just to the east of Shoreham town centre
- Self-contained yard
Features
all available space(1)
Display Rent as
- Space
- Size
- Term
- Rent
- Space Use
- Condition
- Available
The 2 spaces in this building must be leased together, for a total size of 21,503 SF (Contiguous Area):
A steel-framed warehouse building with metal sheet cladding. The building has a canopy and its own self-contained yard for parking and loading. The eaves height is 5.5m rising to 11m at the ridge. Available short term for a period of 12 months but possibly longer.
- Use Class: B2
- Automatic Blinds
- Warehouse with offices and WCs
- Ridge height of 11.00m
- Includes 3,642 SF of dedicated office space
- Common Parts WC Facilities
- Eaves height of 5.5m
- 2 electrically operated roller-shutters
| Space | Size | Term | Rent | Space Use | Condition | Available |
| Ground, 1st Floor | 21,503 SF | Negotiable | £5.35 /SF/PA £0.45 /SF/MO £57.59 /m²/PA £4.80 /m²/MO £115,041 /PA £9,587 /MO | Industrial | Partial Build-Out | Under Offer |
Ground, 1st Floor
The 2 spaces in this building must be leased together, for a total size of 21,503 SF (Contiguous Area):
| Size |
|
Ground - 17,861 SF
1st Floor - 3,642 SF
|
| Term |
| Negotiable |
| Rent |
| £5.35 /SF/PA £0.45 /SF/MO £57.59 /m²/PA £4.80 /m²/MO £115,041 /PA £9,587 /MO |
| Space Use |
| Industrial |
| Condition |
| Partial Build-Out |
| Available |
| Under Offer |
Ground, 1st Floor
| Size |
Ground - 17,861 SF
1st Floor - 3,642 SF
|
| Term | Negotiable |
| Rent | £5.35 /SF/PA |
| Space Use | Industrial |
| Condition | Partial Build-Out |
| Available | Under Offer |
A steel-framed warehouse building with metal sheet cladding. The building has a canopy and its own self-contained yard for parking and loading. The eaves height is 5.5m rising to 11m at the ridge. Available short term for a period of 12 months but possibly longer.
- Use Class: B2
- Includes 3,642 SF of dedicated office space
- Automatic Blinds
- Common Parts WC Facilities
- Warehouse with offices and WCs
- Eaves height of 5.5m
- Ridge height of 11.00m
- 2 electrically operated roller-shutters
Property Overview
The building is located in a prominent position on the south side of Brighton Road, opposite Halfords and B&Q, just to the east of Shoreham town centre.
Industrial FACILITY FACTS
Presented by

Wharf Rd
Hmm, there seems to have been an error sending your message. Please try again.
Thanks! Your message was sent.



