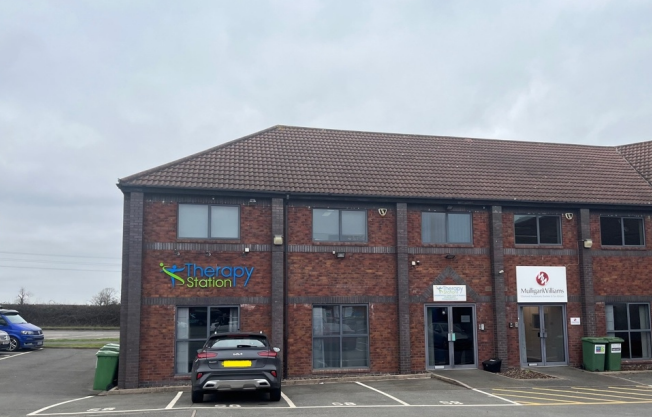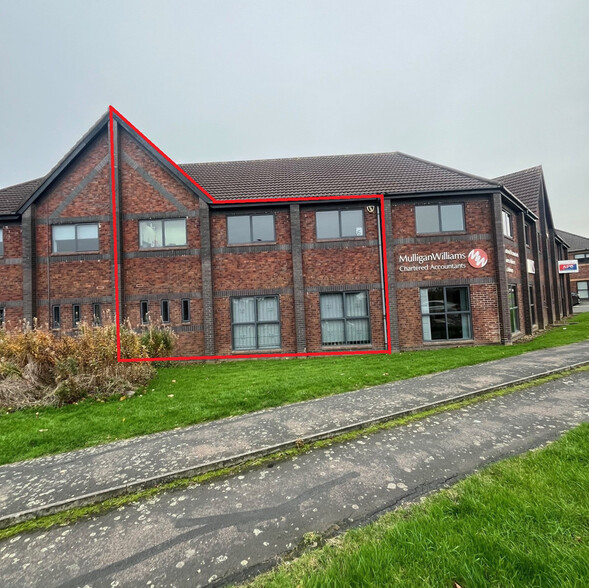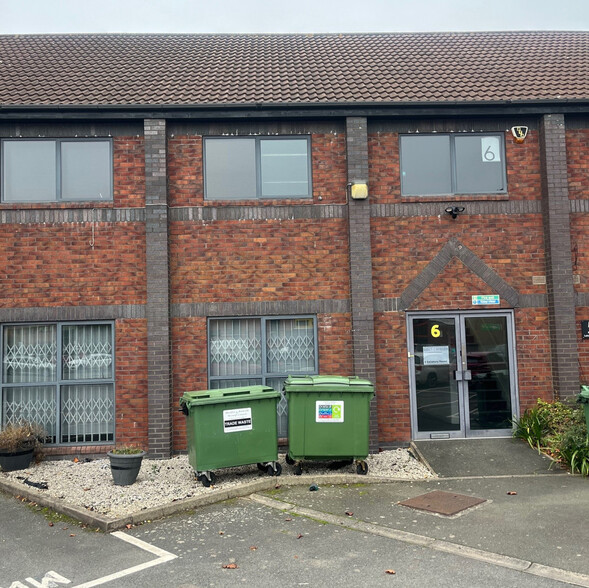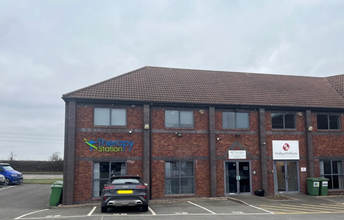
This feature is unavailable at the moment.
We apologize, but the feature you are trying to access is currently unavailable. We are aware of this issue and our team is working hard to resolve the matter.
Please check back in a few minutes. We apologize for the inconvenience.
- LoopNet Team
thank you

Your email has been sent!
Salisbury House Wheatfield Way
1,428 - 3,124 SF of Office Space Available in Hinckley LE10 1YG



Highlights
- Just north of Hinckley town centre
- 0.5 miles north of the town centre
- Strategic location with easy motorway access
all available spaces(2)
Display Rent as
- Space
- Size
- Term
- Rent
- Space Use
- Condition
- Available
The accommodation is located in a block of 8 2 storey self contained office units. The office unit is well presented with excellent natural light and has an effectively open plan design. The office benefits from CAT 2 lighting, carpets and perimeter mounted trunking. The unit has separate male and female toilets and kitchen facility. There is designated parking for 6 vehicles.
- Use Class: E
- Mostly Open Floor Plan Layout
- Kitchen
- Secure Storage
- Private Restrooms
- Parking for 6 vehicles
- New lease - rental incentives available
- Partially Built-Out as Standard Office
- Fits 4 - 12 People
- Fully Carpeted
- Natural Light
- Perimeter Trunking
- Modern well presented accommodation
Rent on application. The unit is available by way of an effective new full repairing and insuring lease for a term of years to be agreed. A service charge is payable in respect of common parts details available to interested parties.
- Use Class: E
- Mostly Open Floor Plan Layout
- Kitchen
- Natural Light
- Perimeter Trunking
- Perimeter mounted trunking
- Partially Built-Out as Standard Office
- Fits 5 - 14 People
- Fully Carpeted
- Private Restrooms
- Features CAT 2 lighting
- Designated parking
| Space | Size | Term | Rent | Space Use | Condition | Available |
| Ground, Ste 6 | 1,428 SF | Negotiable | £12.50 /SF/PA £1.04 /SF/MO £134.55 /m²/PA £11.21 /m²/MO £17,850 /PA £1,488 /MO | Office | Partial Build-Out | Now |
| Ground, Ste 8 | 1,696 SF | Negotiable | Upon Application Upon Application Upon Application Upon Application Upon Application Upon Application | Office | Partial Build-Out | Now |
Ground, Ste 6
| Size |
| 1,428 SF |
| Term |
| Negotiable |
| Rent |
| £12.50 /SF/PA £1.04 /SF/MO £134.55 /m²/PA £11.21 /m²/MO £17,850 /PA £1,488 /MO |
| Space Use |
| Office |
| Condition |
| Partial Build-Out |
| Available |
| Now |
Ground, Ste 8
| Size |
| 1,696 SF |
| Term |
| Negotiable |
| Rent |
| Upon Application Upon Application Upon Application Upon Application Upon Application Upon Application |
| Space Use |
| Office |
| Condition |
| Partial Build-Out |
| Available |
| Now |
Ground, Ste 6
| Size | 1,428 SF |
| Term | Negotiable |
| Rent | £12.50 /SF/PA |
| Space Use | Office |
| Condition | Partial Build-Out |
| Available | Now |
The accommodation is located in a block of 8 2 storey self contained office units. The office unit is well presented with excellent natural light and has an effectively open plan design. The office benefits from CAT 2 lighting, carpets and perimeter mounted trunking. The unit has separate male and female toilets and kitchen facility. There is designated parking for 6 vehicles.
- Use Class: E
- Partially Built-Out as Standard Office
- Mostly Open Floor Plan Layout
- Fits 4 - 12 People
- Kitchen
- Fully Carpeted
- Secure Storage
- Natural Light
- Private Restrooms
- Perimeter Trunking
- Parking for 6 vehicles
- Modern well presented accommodation
- New lease - rental incentives available
Ground, Ste 8
| Size | 1,696 SF |
| Term | Negotiable |
| Rent | Upon Application |
| Space Use | Office |
| Condition | Partial Build-Out |
| Available | Now |
Rent on application. The unit is available by way of an effective new full repairing and insuring lease for a term of years to be agreed. A service charge is payable in respect of common parts details available to interested parties.
- Use Class: E
- Partially Built-Out as Standard Office
- Mostly Open Floor Plan Layout
- Fits 5 - 14 People
- Kitchen
- Fully Carpeted
- Natural Light
- Private Restrooms
- Perimeter Trunking
- Features CAT 2 lighting
- Perimeter mounted trunking
- Designated parking
Property Overview
This property comprises a two-storey building of masonry construction offering self contained office units. Salisbury House enjoys a prominent roadside position, just north of Hinckley town centre. The property fronts Normandy Way (A47) with direct access to A5 trunk road and the M69 and M6 motorways are easily accessible. Wheatfield Way is one of Hinckley's premier office locations 0.5 miles north of the town centre
- 24 Hour Access
PROPERTY FACTS
Presented by

Salisbury House | Wheatfield Way
Hmm, there seems to have been an error sending your message. Please try again.
Thanks! Your message was sent.





