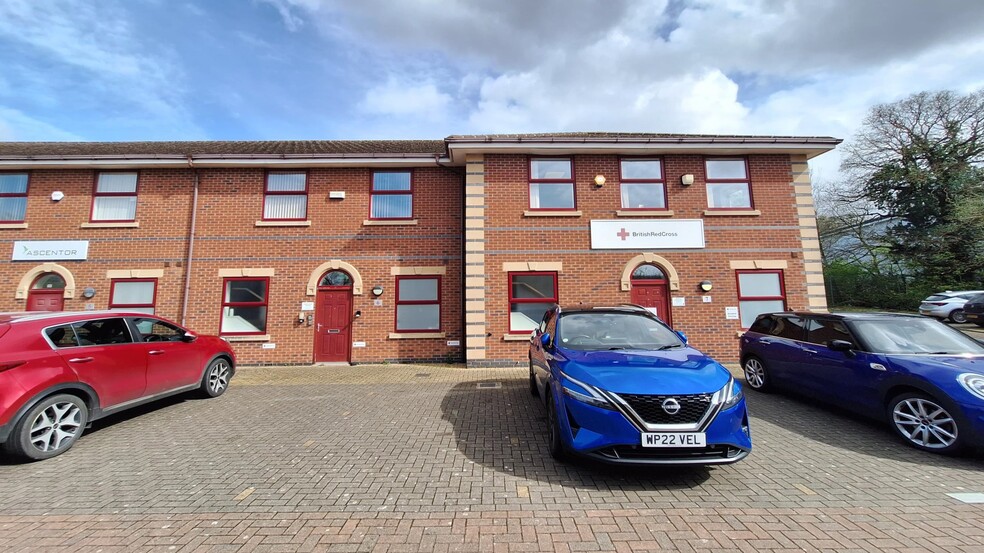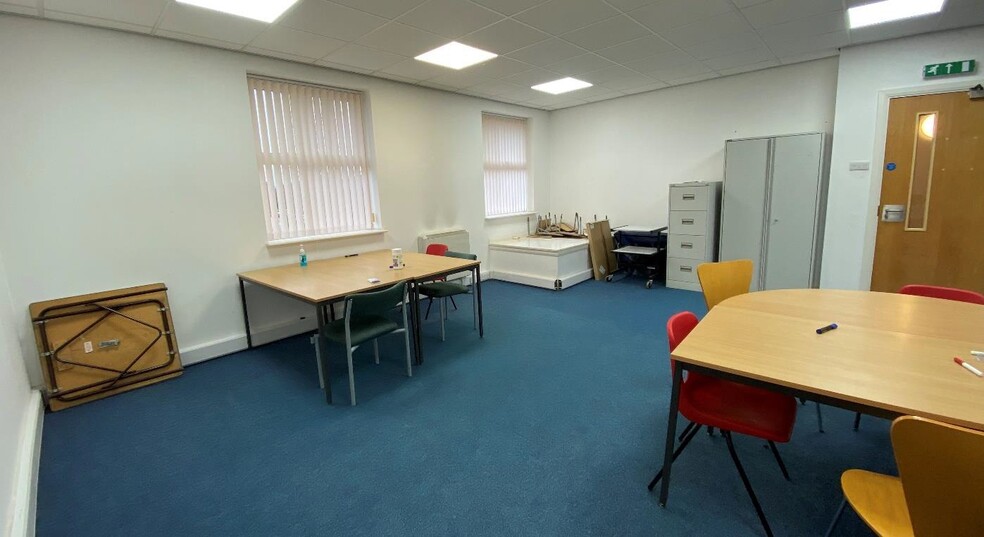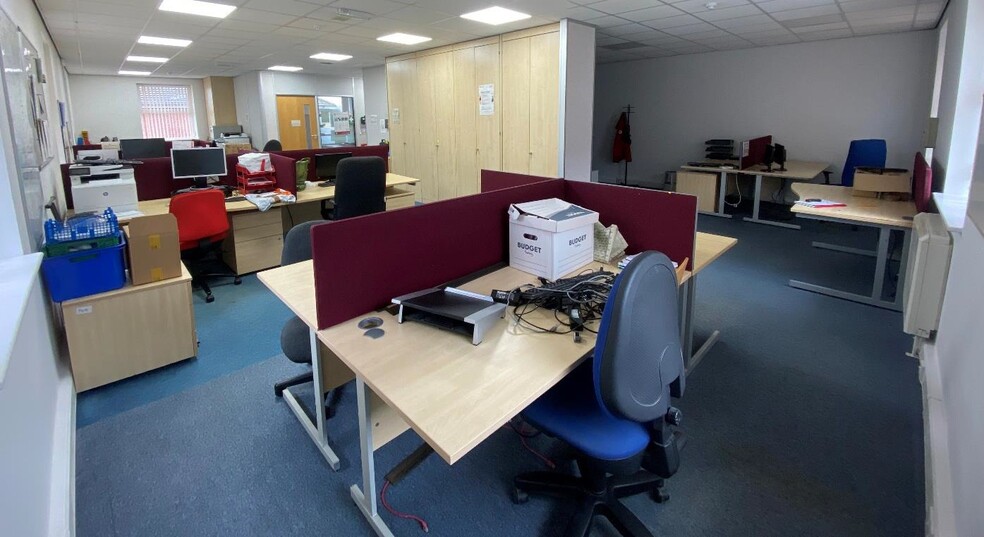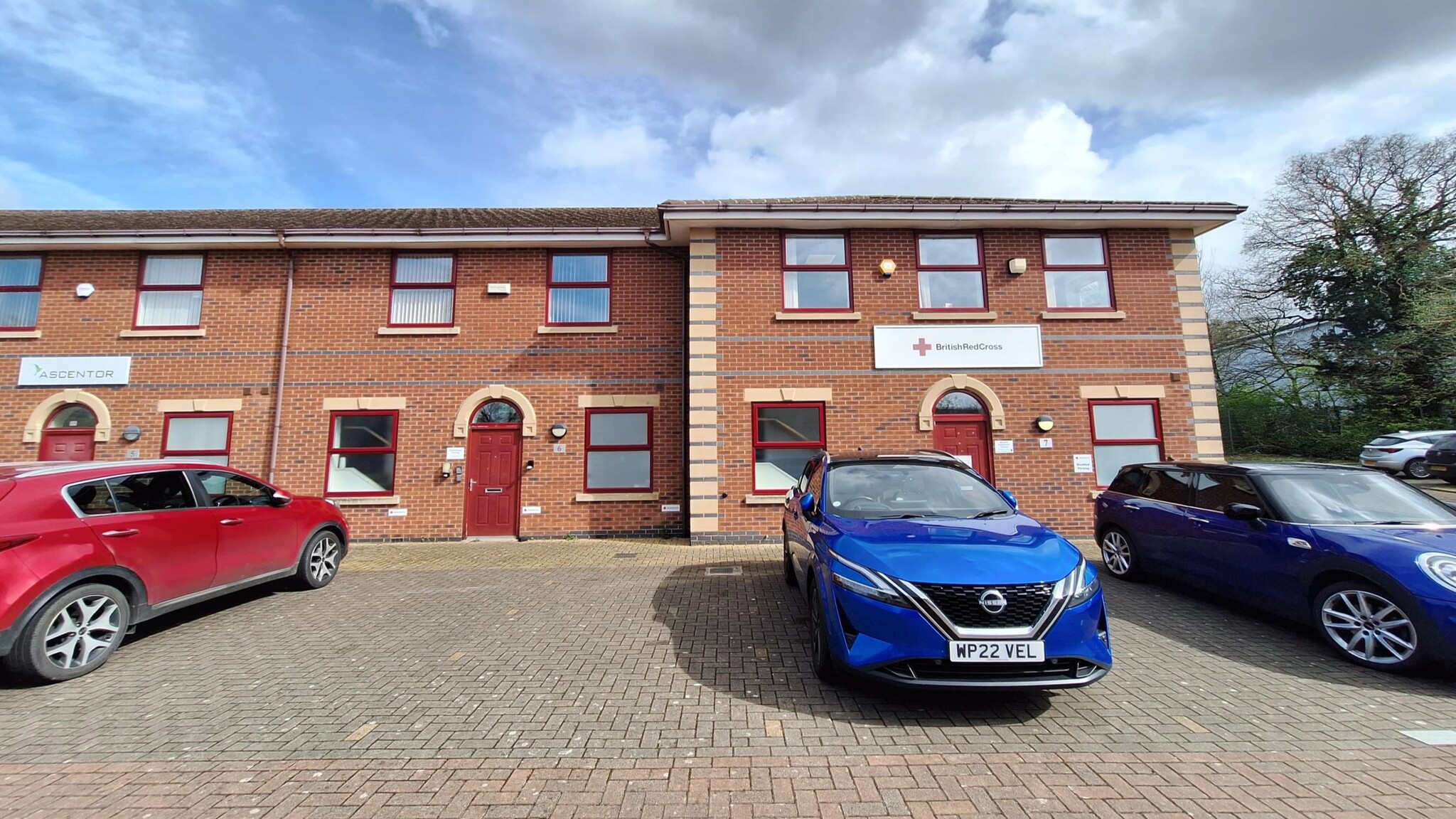Wheatstone Ct 1,655 - 2,233 SF Office Units Offered at £299,995 - £404,995 Per Unit in Quedgeley GL2 2AQ



EXECUTIVE SUMMARY
The properties are located on the Wheatstone Court business estate, forming part of the wider commercial location of Waterwells Business Park serviced from the A38 dual carriageway. Wheatstone Court is approximately 3 miles south of Gloucester City Centre, and the M5 Motorway can be accessed at Junction 12 approximately 1 mile to the south, providing connections with Cheltenham in the north and Bristol in the south. The wider Waterwells Business Park is a popular home to a number of occupiers, including Gloucestershire Constabulary, HSBC, Express Holiday Inn and Parcel Force. There is a Park and Ride facility located on Telford Way, less than a mile to the north.
PROPERTY FACTS Sale Pending
| Price | £299,995 - £404,995 |
| Unit Size | 1,655 - 2,233 SF |
| No. Units | 2 |
| Total Building Size | 13,270 SF |
| Property Type | Office |
| Building Class | C |
| Number of Floors | 2 |
| Typical Floor Size | 6,635 SF |
| Year Built | 1996 |
| Lot Size | 0.19 AC |
| Parking Ratio | 0.68/1,000 SF |
2 UNITS AVAILABLE
Unit 6
| Unit Size | 1,655 SF |
| Price | £299,995 |
| Price Per SF | £181.27 |
| Unit Use | Office |
| Sale Type | Owner User |
| Tenure | Freehold |
DESCRIPTION
Units 6 and 7 comprise mid and end terrace office / business properties located towards the rear of the estate.
Unit 6 is predominantly in use as a training facility, and comprises a ground floor entrance lobby off which two WCs are located, a kitchenette facility and access to a larger partitioned training room and breakout / second kitchenette area.
Unit 7 is larger and is mainly used for staff offices together with storage. The property has a ground floor entrance lobby with two WCs and a kitchenette facility. The ground floor is used for storage and is racked out on a vinyl floor covering, and carpeted office space to the side. There is an open plan office at first floor level.
SALE NOTES
Sale of the freehold interests with vacant possession on completion. The units are available together as a whole, or separately.
- Unit 6 (hatched blue): £299,995.00
- Unit 7 (hatched red): £404,995.00
Units 6 and 7 combined: £699,995.00
 Interior
Interior
 Interior
Interior
 Interior
Interior
 Interior
Interior
Unit 7
| Unit Size | 2,233 SF |
| Price | £404,995 |
| Price Per SF | £181.37 |
| Unit Use | Office |
| Sale Type | Owner User |
| Tenure | Freehold |
DESCRIPTION
Units 6 and 7 comprise mid and end terrace office / business properties located towards the rear of the estate.
Unit 6 is predominantly in use as a training facility, and comprises a ground floor entrance lobby off which two WCs are located, a kitchenette facility and access to a larger partitioned training room and breakout / second kitchenette area.
Unit 7 is larger and is mainly used for staff offices together with storage. The property has a ground floor entrance lobby with two WCs and a kitchenette facility. The ground floor is used for storage and is racked out on a vinyl floor covering, and carpeted office space to the side. There is an open plan office at first floor level.
SALE NOTES
Sale of the freehold interests with vacant possession on completion. The units are available together as a whole, or separately.
- Unit 6 (hatched blue): £299,995.00
- Unit 7 (hatched red): £404,995.00
Units 6 and 7 combined: £699,995.00
 Interior
Interior
 Interior
Interior
 Interior
Interior
 Interior
Interior
AMENITIES
- Security System
- Signage
- Kitchen
- Accent Lighting
- Roller Shutters
- Storage Space
- Central Heating
- Natural Light
- Open-Plan
- Partitioned Offices
- Secure Storage
- Yard
- Air Conditioning
- Smoke Detector











