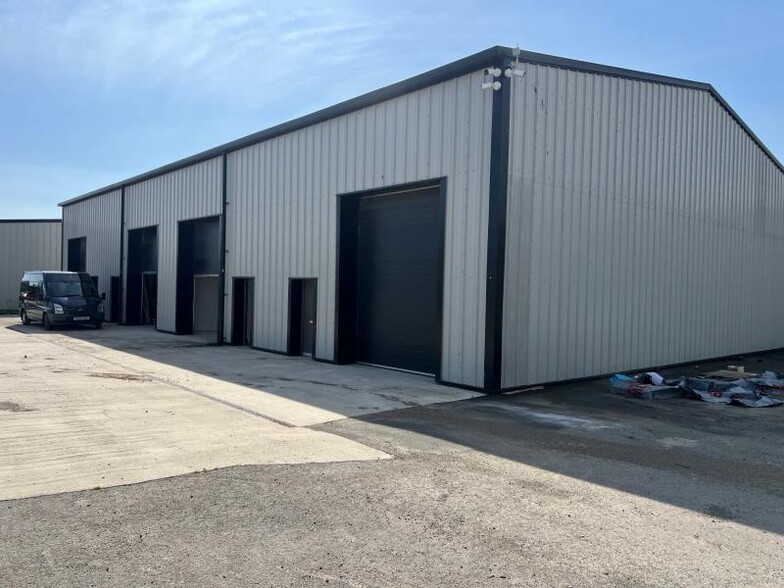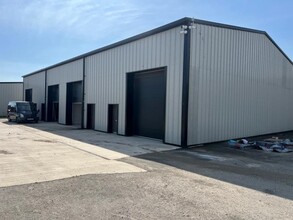
This feature is unavailable at the moment.
We apologize, but the feature you are trying to access is currently unavailable. We are aware of this issue and our team is working hard to resolve the matter.
Please check back in a few minutes. We apologize for the inconvenience.
- LoopNet Team
thank you

Your email has been sent!
Whinbank Rd
1,450 - 5,800 SF of Industrial Space Available in Newton Aycliffe DL5 6AY

Highlights
- Brand New Industrial Units
- Excellent Access for A1(M)
- Secure Estate
- 24 Hour Guard Security
all available spaces(4)
Display Rent as
- Space
- Size
- Term
- Rent
- Space Use
- Condition
- Available
The property comprises a terrace of industrial/ warehouse units comprising of the following specification: 6.2M Eaves, Roller Shutter Loading, WC and Concrete Floor.
- Use Class: B2
- Natural Light
- Pedestrian Access Door
- Can be combined with additional space(s) for up to 5,800 SF of adjacent space
- Open Plan Workspace
The property comprises a terrace of industrial/ warehouse units comprising of the following specification: 6.2M Eaves, Roller Shutter Loading, WC and Concrete Floor.
- Use Class: B2
- Natural Light
- Pedestrian Access Door
- Can be combined with additional space(s) for up to 5,800 SF of adjacent space
- Open Plan Workspace
The property comprises a terrace of industrial/ warehouse units comprising of the following specification: 6.2M Eaves, Roller Shutter Loading, WC and Concrete Floor.
- Use Class: B2
- Natural Light
- Pedestrian Access Door
- Can be combined with additional space(s) for up to 5,800 SF of adjacent space
- Open Plan Workspace
The property comprises a terrace of industrial/ warehouse units comprising of the following specification: 6.2M Eaves, Roller Shutter Loading, WC and Concrete Floor.
- Use Class: B2
- Natural Light
- Pedestrian Access Door
- Can be combined with additional space(s) for up to 5,800 SF of adjacent space
- Open Plan Workspace
| Space | Size | Term | Rent | Space Use | Condition | Available |
| Ground - Unit 1 | 1,450 SF | Negotiable | £7.24 /SF/PA £0.60 /SF/MO £77.93 /m²/PA £6.49 /m²/MO £10,498 /PA £874.83 /MO | Industrial | Shell Space | Now |
| Ground - Unit 2 | 1,450 SF | Negotiable | £7.24 /SF/PA £0.60 /SF/MO £77.93 /m²/PA £6.49 /m²/MO £10,498 /PA £874.83 /MO | Industrial | Shell Space | Now |
| Ground - Unit 3 | 1,450 SF | Negotiable | £7.24 /SF/PA £0.60 /SF/MO £77.93 /m²/PA £6.49 /m²/MO £10,498 /PA £874.83 /MO | Industrial | Shell Space | Now |
| Ground - Unit 4 | 1,450 SF | Negotiable | £7.24 /SF/PA £0.60 /SF/MO £77.93 /m²/PA £6.49 /m²/MO £10,498 /PA £874.83 /MO | Industrial | Shell Space | Now |
Ground - Unit 1
| Size |
| 1,450 SF |
| Term |
| Negotiable |
| Rent |
| £7.24 /SF/PA £0.60 /SF/MO £77.93 /m²/PA £6.49 /m²/MO £10,498 /PA £874.83 /MO |
| Space Use |
| Industrial |
| Condition |
| Shell Space |
| Available |
| Now |
Ground - Unit 2
| Size |
| 1,450 SF |
| Term |
| Negotiable |
| Rent |
| £7.24 /SF/PA £0.60 /SF/MO £77.93 /m²/PA £6.49 /m²/MO £10,498 /PA £874.83 /MO |
| Space Use |
| Industrial |
| Condition |
| Shell Space |
| Available |
| Now |
Ground - Unit 3
| Size |
| 1,450 SF |
| Term |
| Negotiable |
| Rent |
| £7.24 /SF/PA £0.60 /SF/MO £77.93 /m²/PA £6.49 /m²/MO £10,498 /PA £874.83 /MO |
| Space Use |
| Industrial |
| Condition |
| Shell Space |
| Available |
| Now |
Ground - Unit 4
| Size |
| 1,450 SF |
| Term |
| Negotiable |
| Rent |
| £7.24 /SF/PA £0.60 /SF/MO £77.93 /m²/PA £6.49 /m²/MO £10,498 /PA £874.83 /MO |
| Space Use |
| Industrial |
| Condition |
| Shell Space |
| Available |
| Now |
Ground - Unit 1
| Size | 1,450 SF |
| Term | Negotiable |
| Rent | £7.24 /SF/PA |
| Space Use | Industrial |
| Condition | Shell Space |
| Available | Now |
The property comprises a terrace of industrial/ warehouse units comprising of the following specification: 6.2M Eaves, Roller Shutter Loading, WC and Concrete Floor.
- Use Class: B2
- Can be combined with additional space(s) for up to 5,800 SF of adjacent space
- Natural Light
- Open Plan Workspace
- Pedestrian Access Door
Ground - Unit 2
| Size | 1,450 SF |
| Term | Negotiable |
| Rent | £7.24 /SF/PA |
| Space Use | Industrial |
| Condition | Shell Space |
| Available | Now |
The property comprises a terrace of industrial/ warehouse units comprising of the following specification: 6.2M Eaves, Roller Shutter Loading, WC and Concrete Floor.
- Use Class: B2
- Can be combined with additional space(s) for up to 5,800 SF of adjacent space
- Natural Light
- Open Plan Workspace
- Pedestrian Access Door
Ground - Unit 3
| Size | 1,450 SF |
| Term | Negotiable |
| Rent | £7.24 /SF/PA |
| Space Use | Industrial |
| Condition | Shell Space |
| Available | Now |
The property comprises a terrace of industrial/ warehouse units comprising of the following specification: 6.2M Eaves, Roller Shutter Loading, WC and Concrete Floor.
- Use Class: B2
- Can be combined with additional space(s) for up to 5,800 SF of adjacent space
- Natural Light
- Open Plan Workspace
- Pedestrian Access Door
Ground - Unit 4
| Size | 1,450 SF |
| Term | Negotiable |
| Rent | £7.24 /SF/PA |
| Space Use | Industrial |
| Condition | Shell Space |
| Available | Now |
The property comprises a terrace of industrial/ warehouse units comprising of the following specification: 6.2M Eaves, Roller Shutter Loading, WC and Concrete Floor.
- Use Class: B2
- Can be combined with additional space(s) for up to 5,800 SF of adjacent space
- Natural Light
- Open Plan Workspace
- Pedestrian Access Door
Property Overview
Whinbank Park is situated in Aycliffe Business Park and is home to the likes of Gestamp Tallant, Ebac, and Husqvarna. Whinbank Park itself provides an estate of 19 acres with 267,0850 sqft of industrial, workshop, warehouse space and 23,552 sqft of offices.
Warehouse FACILITY FACTS
Presented by

Whinbank Rd
Hmm, there seems to have been an error sending your message. Please try again.
Thanks! Your message was sent.



