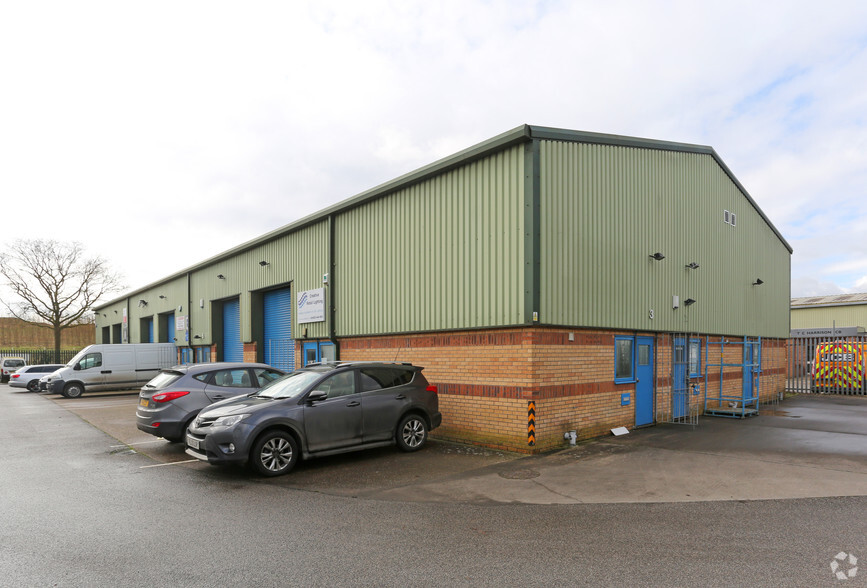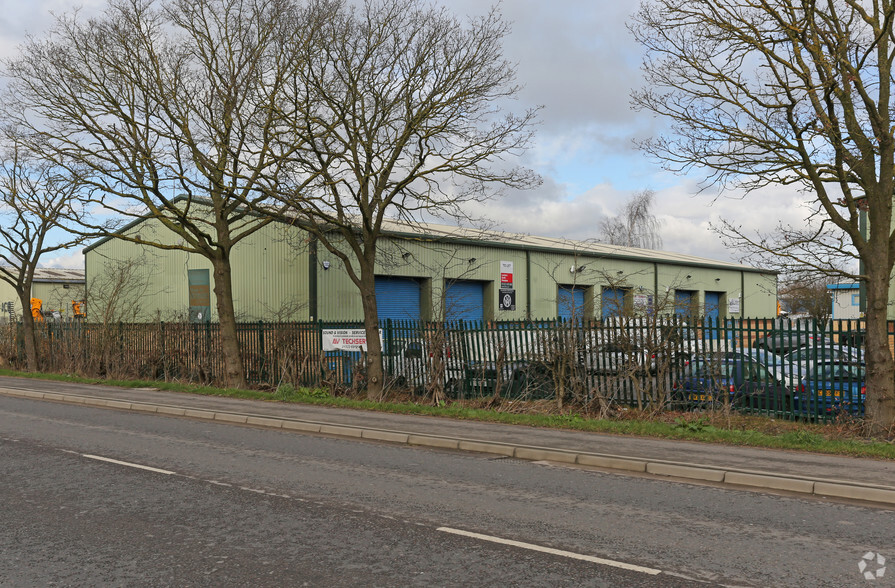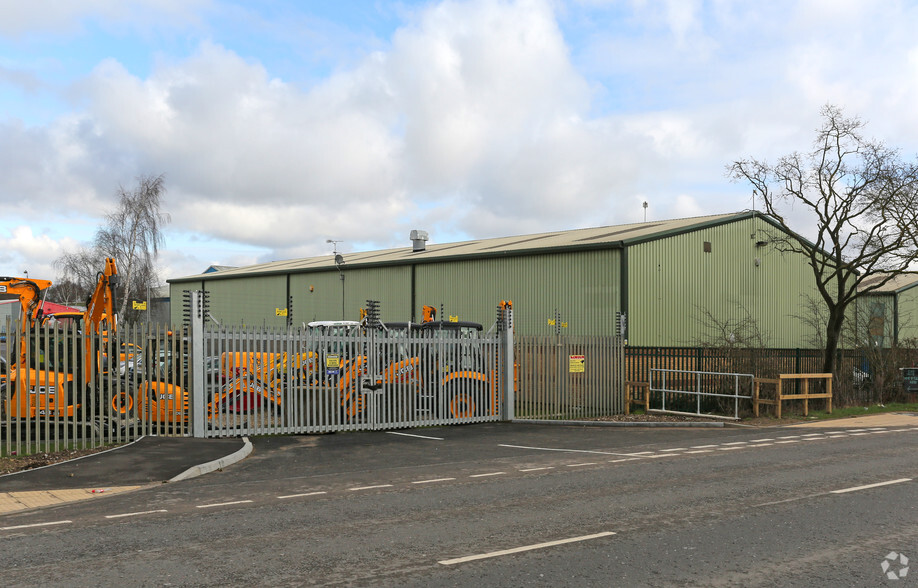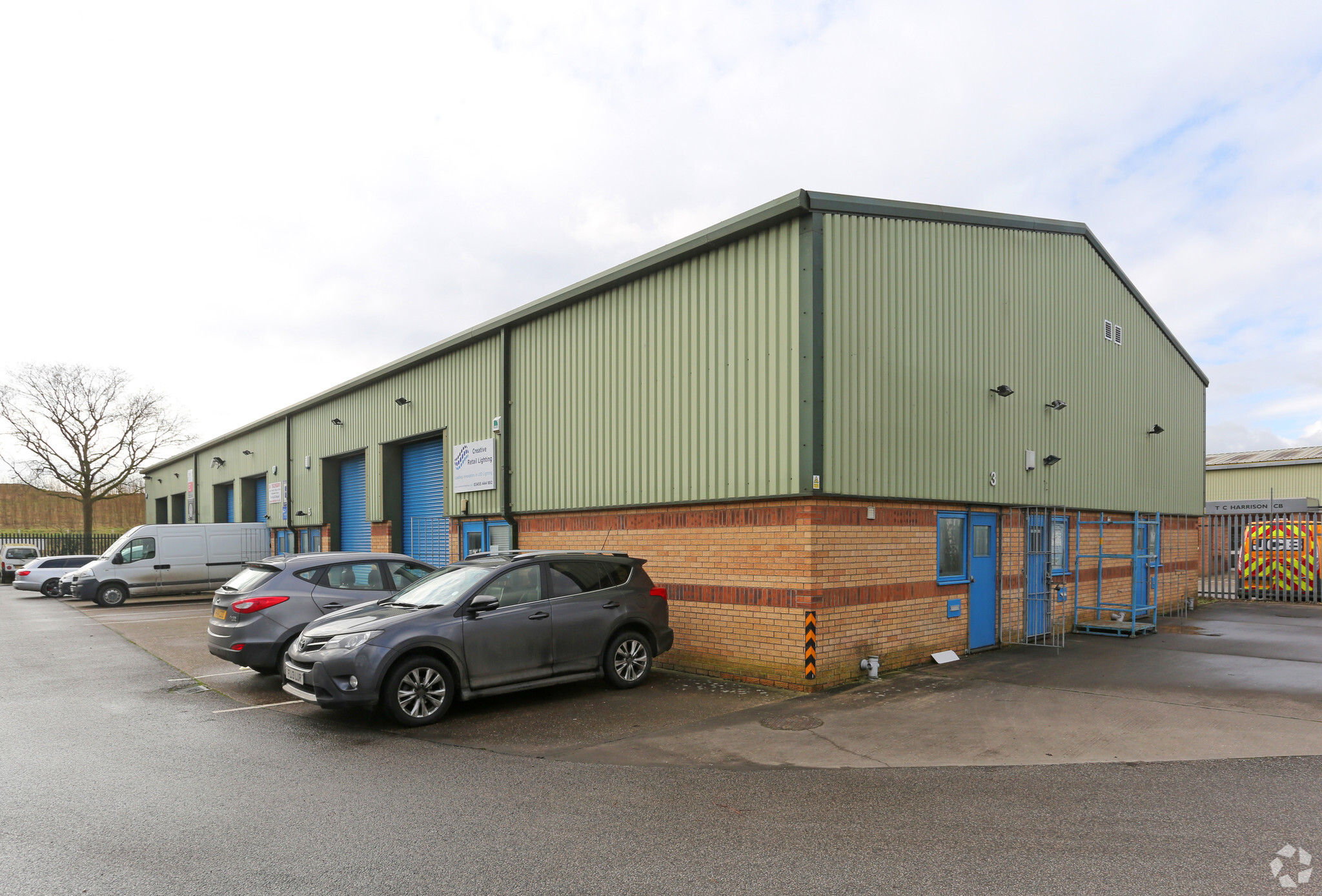Whisby Way 525 - 3,395 SF of Industrial Space Available in Lincoln LN6 3LQ



FEATURES
ALL AVAILABLE SPACES(4)
Display Rent as
- SPACE
- SIZE
- TERM
- RENT
- SPACE USE
- CONDITION
- AVAILABLE
The Unit benefits from roller shutter doors to the frontage together with a 3 phase electricity supply, Kitchenette and a Disabled/ Unisex WC facility.
- Use Class: B2
- Automatic Blinds
- WC and staff facilities
- Roller shutter
- Kitchen
- Private Restrooms
- WC and staff facilities
- 3 phase electricity
Unit 1 Whisby Way Industrial Estate is to be made available by way of a new effective full repairing and insuring lease for a term to be negotiated.
- Use Class: B2
- Private Restrooms
- Roller shutter door
- Insulated cladding
- Automatic Blinds
- Energy Performance Rating - D
- New lease available
The 2 spaces in this building must be leased together, for a total size of 525 SF (Contiguous Area):
Unit 3 Whisby Way Industrial Estate is to be made available by way of a new effective full repairing and insuring lease for a term to be negotiated.
- Use Class: B2
- Energy Performance Rating - D
- Roller shutter door.
- Private Restrooms
- New lease available
- cladding above to eaves height
Terms LEASE TERMS 15 Whisby Way Industrial Estate is to be made available by way of a new effective full repairing and insuring lease for a term to be negotiated. RENTAL TERMS £7,500 P.A.X. Further information in this regard is available from Brown & Co JHWalter as Sole Letting Agents.
- Use Class: B2
- Energy Performance Rating - D
- Roller shutter door.
- Private Restrooms
- New lease available
- cladding above to eaves height
| Space | Size | Term | Rent | Space Use | Condition | Available |
| Ground - 6 | 945 SF | Negotiable | £7.94 /SF/PA | Industrial | Shell Space | Now |
| Ground - 9 | 949 SF | Negotiable | £7.90 /SF/PA | Industrial | Full Build-Out | Now |
| Ground - Unit 3, Mezzanine - Unit 3 | 525 SF | Negotiable | £10.00 /SF/PA | Industrial | Partial Build-Out | Now |
| Ground - Unit 7 | 976 SF | Negotiable | £7.68 /SF/PA | Industrial | Partial Build-Out | Now |
Ground - 6
| Size |
| 945 SF |
| Term |
| Negotiable |
| Rent |
| £7.94 /SF/PA |
| Space Use |
| Industrial |
| Condition |
| Shell Space |
| Available |
| Now |
Ground - 9
| Size |
| 949 SF |
| Term |
| Negotiable |
| Rent |
| £7.90 /SF/PA |
| Space Use |
| Industrial |
| Condition |
| Full Build-Out |
| Available |
| Now |
Ground - Unit 3, Mezzanine - Unit 3
The 2 spaces in this building must be leased together, for a total size of 525 SF (Contiguous Area):
| Size |
|
Ground - Unit 3 - 297 SF
Mezzanine - Unit 3 - 228 SF
|
| Term |
| Negotiable |
| Rent |
| £10.00 /SF/PA |
| Space Use |
| Industrial |
| Condition |
| Partial Build-Out |
| Available |
| Now |
Ground - Unit 7
| Size |
| 976 SF |
| Term |
| Negotiable |
| Rent |
| £7.68 /SF/PA |
| Space Use |
| Industrial |
| Condition |
| Partial Build-Out |
| Available |
| Now |
SERVICE FACILITY FACTS
SELECT TENANTS
- FLOOR
- TENANT NAME
- GRND
- Creative Retail Lighting
- GRND
- Experience Bars
- GRND
- LN6 Properties Ltd





