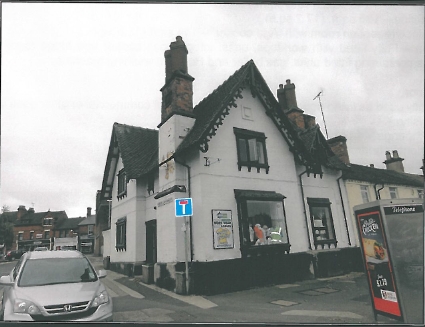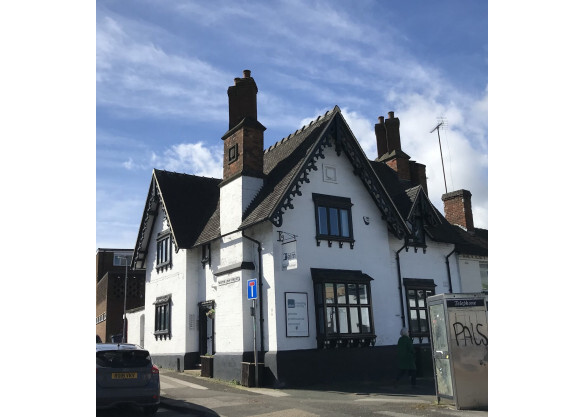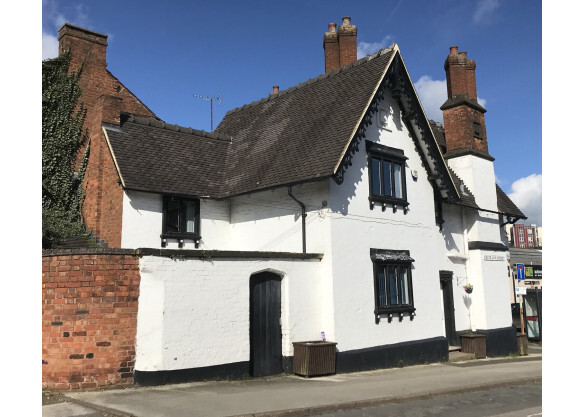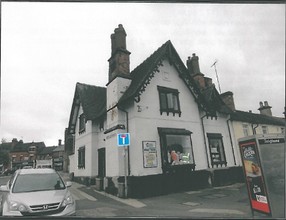
This feature is unavailable at the moment.
We apologize, but the feature you are trying to access is currently unavailable. We are aware of this issue and our team is working hard to resolve the matter.
Please check back in a few minutes. We apologize for the inconvenience.
- LoopNet Team
thank you

Your email has been sent!
Gothic Cottage White Lion St
589 - 1,200 SF of Office Space Available in Stafford ST17 4BW



Highlights
- Gothic Cottage is a two-storey, end-terrace, Grade II listed building
- Great transport links
- occupying a prominent corner position on White Lion Street off the main A34 Lichfield Road on the southern edge of Stafford town centre.
all available spaces(2)
Display Rent as
- Space
- Size
- Term
- Rent
- Space Use
- Condition
- Available
Terms The property is available to let on new lease for a term of three years, or multiple thereof on a tenants full repairing and insuring basis at an initial rent of £12,000 per annum exclusive of outgoings. Rateable value The property is assessed at RV £9,400 with effect 1 April 2023. The property qualifies, subject to other conditions, for 100% small business rates relief. There is a Cellar: Vaulted cellar comprising of 139 sq.ft
- Use Class: E
- Office intensive layout
- Can be combined with additional space(s) for up to 1,200 SF of adjacent space
- New lease available
- Available immediately
- Partially Built-Out as Standard Office
- Fits 2 - 5 People
- Private Restrooms
- Small enclosed yard with gated access
Terms The property is available to let on new lease for a term of three years, or multiple thereof on a tenants full repairing and insuring basis at an initial rent of £12,000 per annum exclusive of outgoings. Rateable value The property is assessed at RV £9,400 with effect 1 April 2023. The property qualifies, subject to other conditions, for 100% small business rates relief. There is a Cellar: Vaulted cellar comprising of 139 sq.ft
- Use Class: E
- Office intensive layout
- Can be combined with additional space(s) for up to 1,200 SF of adjacent space
- New lease available
- Available immediately
- Partially Built-Out as Standard Office
- Fits 2 - 5 People
- Private Restrooms
- Small enclosed yard with gated access
| Space | Size | Term | Rent | Space Use | Condition | Available |
| Ground | 611 SF | 3 Years | £10.00 /SF/PA £0.83 /SF/MO £107.64 /m²/PA £8.97 /m²/MO £6,110 /PA £509.17 /MO | Office | Partial Build-Out | Under Offer |
| 1st Floor | 589 SF | 3 Years | £10.00 /SF/PA £0.83 /SF/MO £107.64 /m²/PA £8.97 /m²/MO £5,890 /PA £490.83 /MO | Office | Partial Build-Out | Under Offer |
Ground
| Size |
| 611 SF |
| Term |
| 3 Years |
| Rent |
| £10.00 /SF/PA £0.83 /SF/MO £107.64 /m²/PA £8.97 /m²/MO £6,110 /PA £509.17 /MO |
| Space Use |
| Office |
| Condition |
| Partial Build-Out |
| Available |
| Under Offer |
1st Floor
| Size |
| 589 SF |
| Term |
| 3 Years |
| Rent |
| £10.00 /SF/PA £0.83 /SF/MO £107.64 /m²/PA £8.97 /m²/MO £5,890 /PA £490.83 /MO |
| Space Use |
| Office |
| Condition |
| Partial Build-Out |
| Available |
| Under Offer |
Ground
| Size | 611 SF |
| Term | 3 Years |
| Rent | £10.00 /SF/PA |
| Space Use | Office |
| Condition | Partial Build-Out |
| Available | Under Offer |
Terms The property is available to let on new lease for a term of three years, or multiple thereof on a tenants full repairing and insuring basis at an initial rent of £12,000 per annum exclusive of outgoings. Rateable value The property is assessed at RV £9,400 with effect 1 April 2023. The property qualifies, subject to other conditions, for 100% small business rates relief. There is a Cellar: Vaulted cellar comprising of 139 sq.ft
- Use Class: E
- Partially Built-Out as Standard Office
- Office intensive layout
- Fits 2 - 5 People
- Can be combined with additional space(s) for up to 1,200 SF of adjacent space
- Private Restrooms
- New lease available
- Small enclosed yard with gated access
- Available immediately
1st Floor
| Size | 589 SF |
| Term | 3 Years |
| Rent | £10.00 /SF/PA |
| Space Use | Office |
| Condition | Partial Build-Out |
| Available | Under Offer |
Terms The property is available to let on new lease for a term of three years, or multiple thereof on a tenants full repairing and insuring basis at an initial rent of £12,000 per annum exclusive of outgoings. Rateable value The property is assessed at RV £9,400 with effect 1 April 2023. The property qualifies, subject to other conditions, for 100% small business rates relief. There is a Cellar: Vaulted cellar comprising of 139 sq.ft
- Use Class: E
- Partially Built-Out as Standard Office
- Office intensive layout
- Fits 2 - 5 People
- Can be combined with additional space(s) for up to 1,200 SF of adjacent space
- Private Restrooms
- New lease available
- Small enclosed yard with gated access
- Available immediately
Property Overview
Gothic Cottage is a two-storey, end-terrace, Grade II listed building occupying a prominent corner position on White Lion Street off the main A34 Lichfield Road on the southern edge of Stafford town centre. The property is currently used as offices and forms part of a commercial/retail parade. Location A prominent corner position on White Lion Street off the main A34 Lichfield Road on the southern edge of Stafford town centre. Accommodation Ground floor: Main front office - 329 sq.ft. (30.6 sq.m.) Side office - 146 sq.ft. (13.6 sq.m.) Kitchen - 90 sq.ft. (8.4 sq.m.) Single toilet First floor: Corner office - 147 sq.ft. (13.6 sq.m.) Front office - 174 sq.ft. (16.2 sq.m.) Side office - 150 sq.ft. (13.9 sq.m.) Rear office - 69 sq.ft. (6.4 sq.m.) Bathroom - 49 sq.ft. (4.5 sq.m.) with low flush wc, sink and cabinet shower. Central landing. Cellar: Vaulted cellar 139 sq.ft. External - Small enclosed yard with gated access from White Lion Street.
- EPC - E
PROPERTY FACTS
Presented by

Gothic Cottage | White Lion St
Hmm, there seems to have been an error sending your message. Please try again.
Thanks! Your message was sent.




