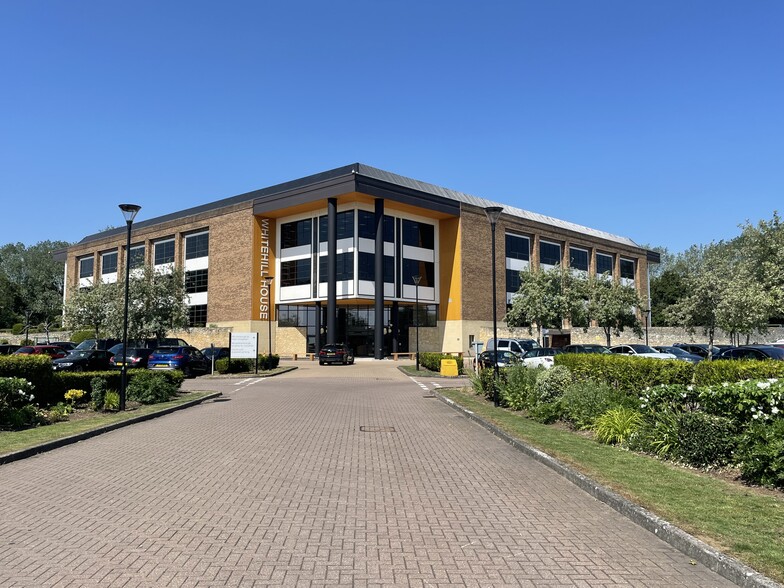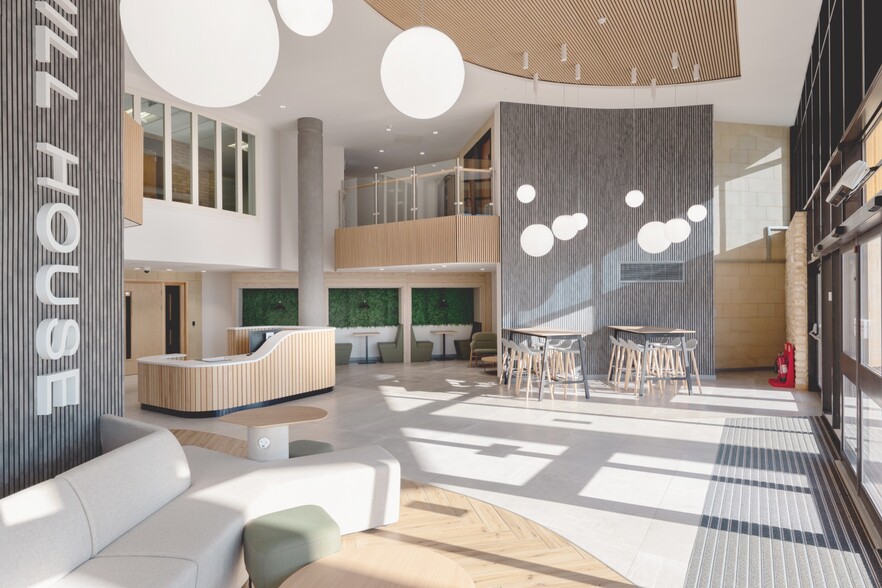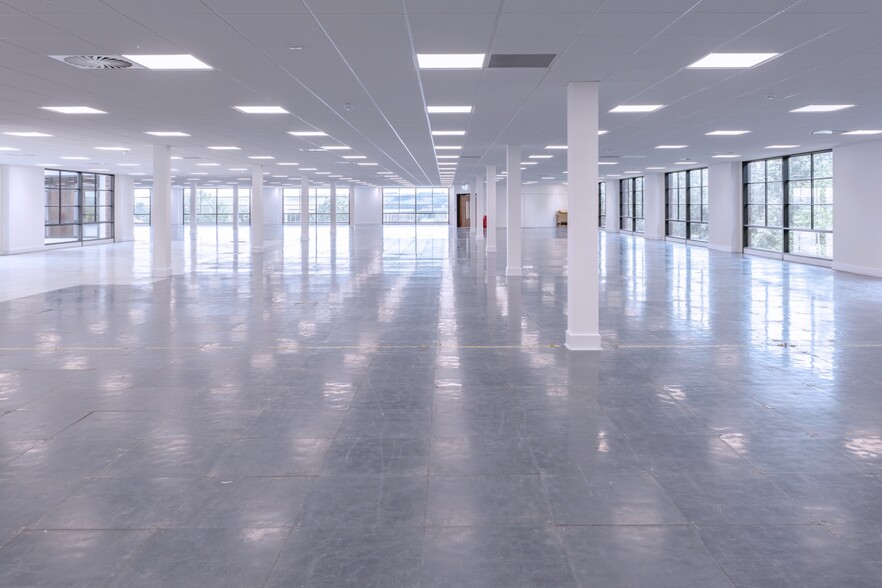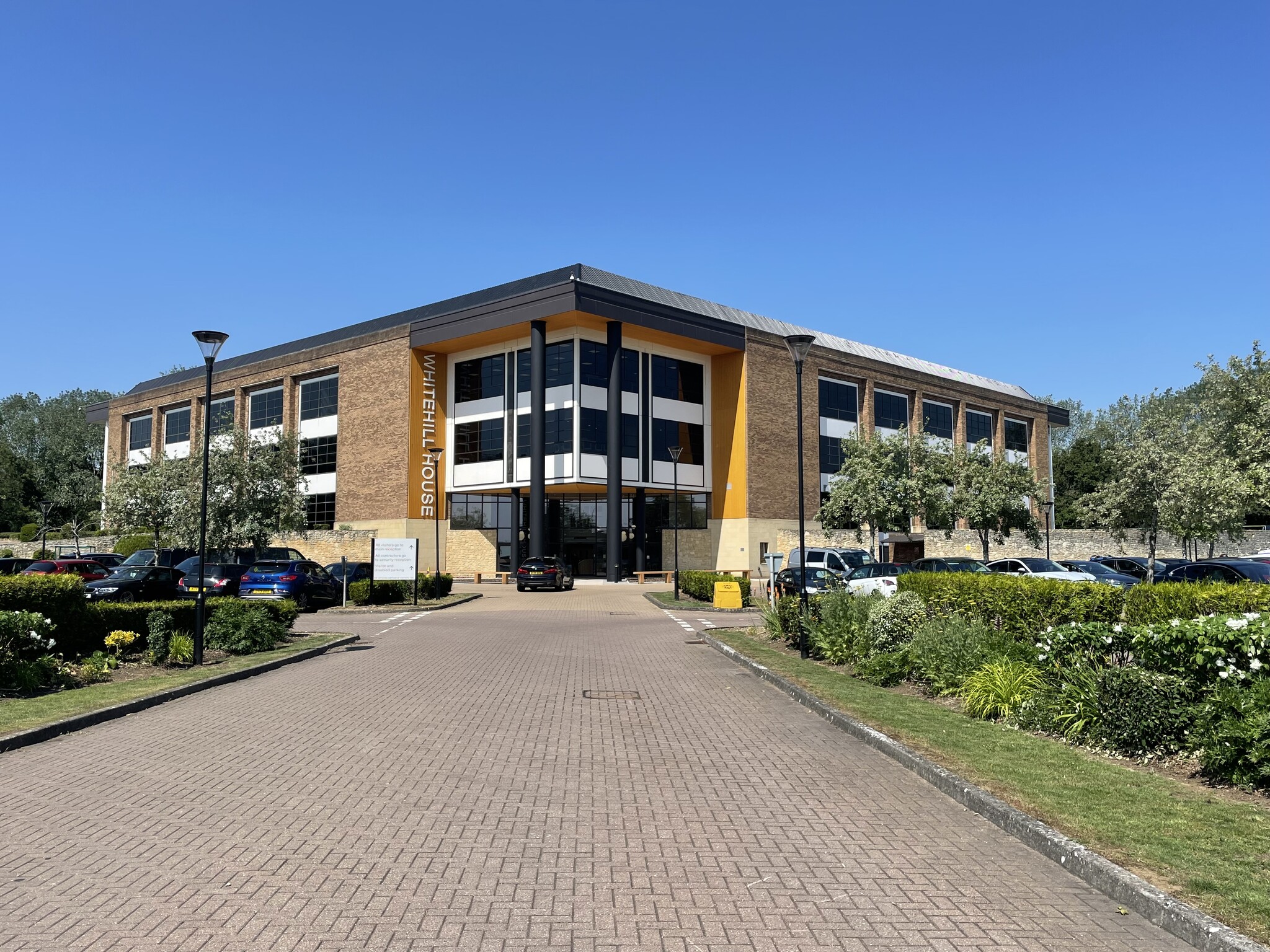Whitehill House Whitehill Way 3,700 - 13,982 SF of Office Space Available in Swindon SN5 6PE



HIGHLIGHTS
- Whitehill House comprises a four storey purpose-built office building sitting within its own landscaped grounds.
- The park is located to the west of Swindon, benefitting from excellent links to Junction 16 of the M4.
- The building offers air conditioning, suspended ceilings, WC, fully carpeted, lift access and recessed lighting
ALL AVAILABLE SPACES(2)
Display Rent as
- SPACE
- SIZE
- TERM
- RENT
- SPACE USE
- CONDITION
- AVAILABLE
Whitehill House is a prominent 4 story office building with brick a façade, arranged around a central courtyard over lower ground, ground and two upper floors. The building sits within its own landscaped grounds and offers large, high specification, open plan floors capable of subdivision. The space itself benefits from excellent natural light, raised access floors and new VRF air-conditioning. The accommodation is being refurbished.
- Use Class: E
- Mostly Open Floor Plan Layout
- Can be combined with additional space(s) for up to 13,982 SF of adjacent space
- Reception Area
- Fully Carpeted
- Drop Ceilings
- Natural Light
- New VRF air-conditioning
- Open plan
- Partially Built-Out as Standard Office
- Fits 26 - 83 People
- Central Air Conditioning
- Elevator Access
- Closed Circuit Television Monitoring (CCTV)
- Recessed Lighting
- Private Restrooms
- Grade A office undergoing refurbishment
- 92 designated parking spaces
Whitehill House is a prominent 4 story office building with brick a façade, arranged around a central courtyard over lower ground, ground and two upper floors. The building sits within its own landscaped grounds and offers large, high specification, open plan floors capable of subdivision. The space itself benefits from excellent natural light, raised access floors and new VRF air-conditioning. The accommodation is being refurbished.
- Use Class: E
- Mostly Open Floor Plan Layout
- Can be combined with additional space(s) for up to 13,982 SF of adjacent space
- Reception Area
- Fully Carpeted
- Drop Ceilings
- Natural Light
- New VRF air-conditioning
- Open plan
- Partially Built-Out as Standard Office
- Fits 10 - 30 People
- Central Air Conditioning
- Elevator Access
- Closed Circuit Television Monitoring (CCTV)
- Recessed Lighting
- Private Restrooms
- Grade A office undergoing refurbishment
- 92 designated parking spaces
| Space | Size | Term | Rent | Space Use | Condition | Available |
| 1st Floor | 10,282 SF | Negotiable | £22.00 /SF/PA | Office | Partial Build-Out | Now |
| 2nd Floor | 3,700 SF | Negotiable | £22.00 /SF/PA | Office | Partial Build-Out | Now |
1st Floor
| Size |
| 10,282 SF |
| Term |
| Negotiable |
| Rent |
| £22.00 /SF/PA |
| Space Use |
| Office |
| Condition |
| Partial Build-Out |
| Available |
| Now |
2nd Floor
| Size |
| 3,700 SF |
| Term |
| Negotiable |
| Rent |
| £22.00 /SF/PA |
| Space Use |
| Office |
| Condition |
| Partial Build-Out |
| Available |
| Now |
PROPERTY OVERVIEW
Windmill Hill provides an attractive working environment with a perfect mix of low site density, mature landscaping, lakes and pedestrian walkways to the local shops, easy connections to the Wiltshire cycleway, Whitehill House is situated in a strategic location, just off Junction 16 of the M4, and prominently positioned on Swindon’s premier business park, Windmill Hill. The building has been fully refurbished to an exceptionally high standard, providing the opportunity to acquire Grade A office space. The building sits within its own landscaped grounds and offers high specification, open plan floors capable of subdivision. There are 92 allocated car parking spaces with the area in question, which provides an outstanding car parking ratio of 1:199 sq ft. There are also electrical vehicle charging points on site and an additional 100 overflow car parking spaces.
- Reception
- Demised WC facilities
- Fully Carpeted
- Lift Access
- Natural Light
- Open-Plan
- Suspended Ceilings
- Air Conditioning








