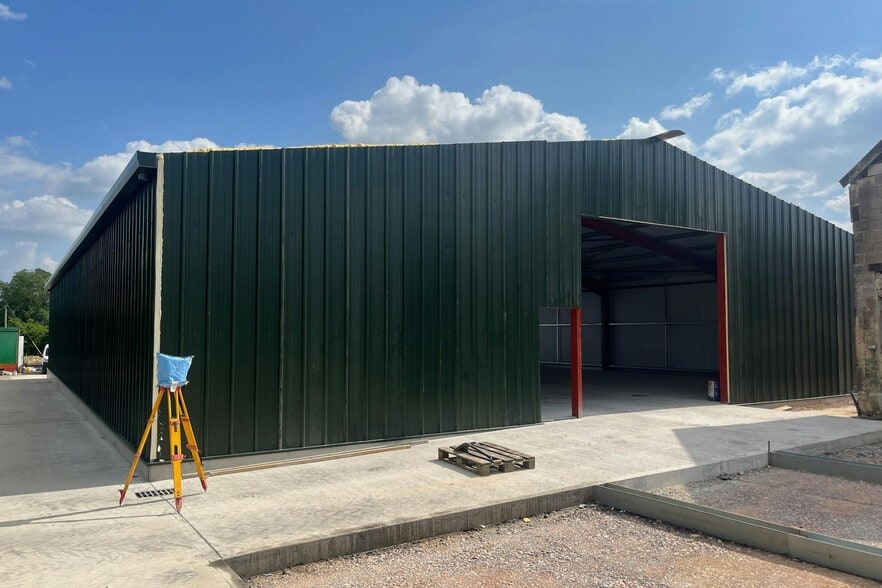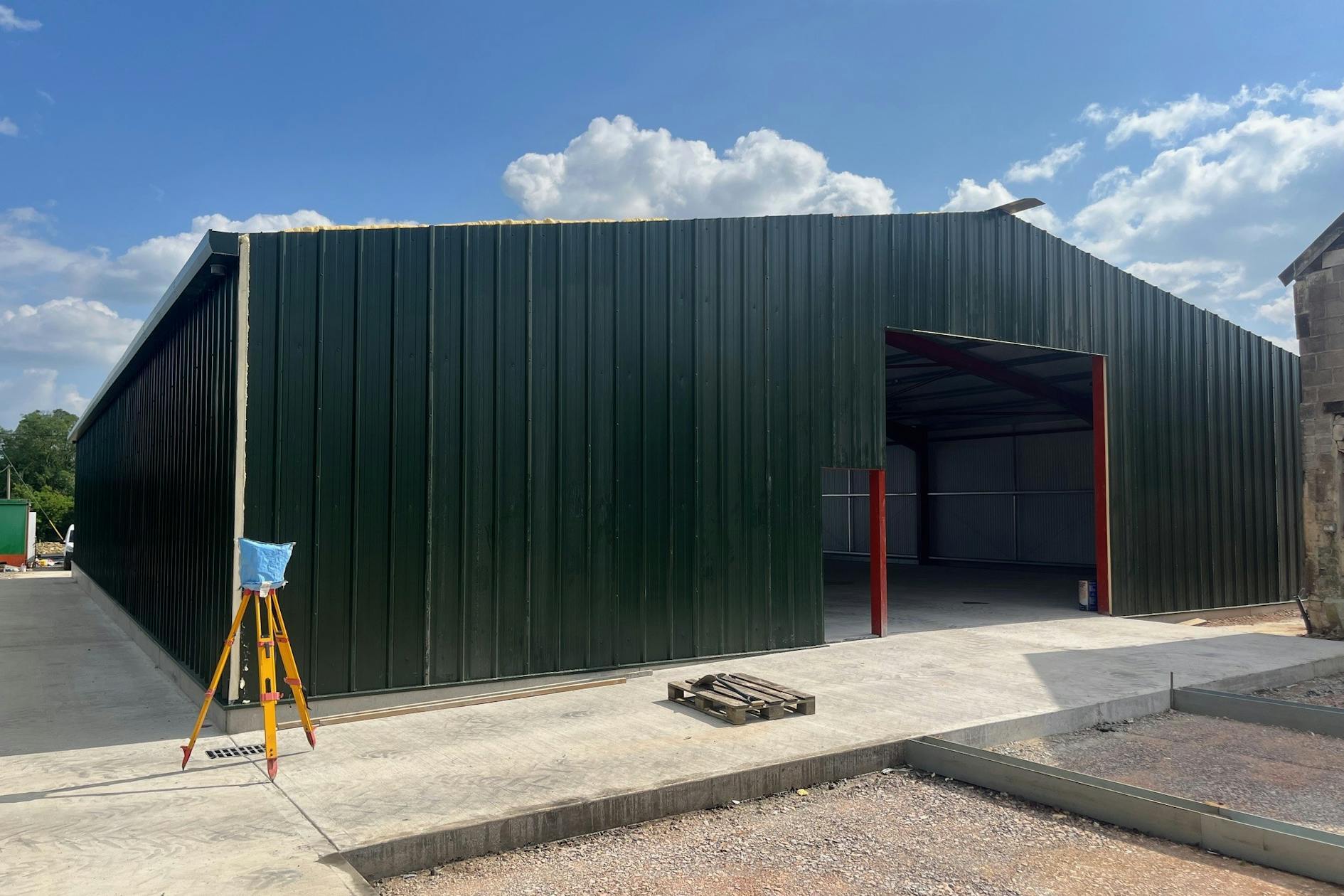
Whitelands Farm | Kington Langley SN15 5PD
This feature is unavailable at the moment.
We apologize, but the feature you are trying to access is currently unavailable. We are aware of this issue and our team is working hard to resolve the matter.
Please check back in a few minutes. We apologize for the inconvenience.
- LoopNet Team
This Property is no longer advertised on LoopNet.co.uk.
Whitelands Farm
Kington Langley SN15 5PD
Property To Rent

HIGHLIGHTS
- Great Transport Links
- New Development
- Large Parking and Service Yard Areas
PROPERTY OVERVIEW
The Unit holds an excellent location, adjoining the A350 dual carriageway, close to Junction 17 of the M4 motorway. Chippenham is 4 miles to the south, providing a range of services and mainline railway station. Access to Whiteland Farm is gained via Days Lane, directly from the A350.
PROPERTY FACTS
| Property Type | Industrial | Year Built | 2024 |
| Net Internal Area (NIA) | 12,682 sq ft |
| Property Type | Industrial |
| Net Internal Area (NIA) | 12,682 sq ft |
| Year Built | 2024 |
FEATURES AND AMENITIES
- Yard
Listing ID: 32089509
Date on Market: 11/06/2024
Last Updated:
Address: Whitelands Farm, Kington Langley SN15 5PD
The Industrial Property at Whitelands Farm, Kington Langley, SN15 5PD is no longer being advertised on LoopNet.co.uk. Contact the agent for information on availability.
INDUSTRIAL PROPERTIES IN NEARBY NEIGHBOURHOODS
NEARBY LISTINGS
- Marshfield Rd, Chippenham
- Methuen Park, Chippenham
- Bumpers Way, Chippenham
- Bumpers Farm, Chippenham
- Chippenham Rd, Chippenham
- Greenways Business Park, Chippenham
- Langley Park Way, Chippenham
- Chippenham Gtwy, Chippenham
- Greenways Business Park, Chippenham
- Greenways Business Park, Chippenham
- 12-16 Forest Gate, Chippenham
- 6-11 Forest Gate, Chippenham
- Indurent Park, Chippenham
- Indurent Park, Chippenham
- Indurent Park, Chippenham
1 of 1
VIDEOS
MATTERPORT 3D EXTERIOR
MATTERPORT 3D TOUR
PHOTOS
STREET VIEW
STREET
MAP

Link copied
Your LoopNet account has been created!
Thank you for your feedback.
Please Share Your Feedback
We welcome any feedback on how we can improve LoopNet to better serve your needs.X
{{ getErrorText(feedbackForm.starRating, "rating") }}
255 character limit ({{ remainingChars() }} charactercharacters remainingover)
{{ getErrorText(feedbackForm.msg, "rating") }}
{{ getErrorText(feedbackForm.fname, "first name") }}
{{ getErrorText(feedbackForm.lname, "last name") }}
{{ getErrorText(feedbackForm.phone, "phone number") }}
{{ getErrorText(feedbackForm.phonex, "phone extension") }}
{{ getErrorText(feedbackForm.email, "email address") }}
You can provide feedback any time using the Help button at the top of the page.
