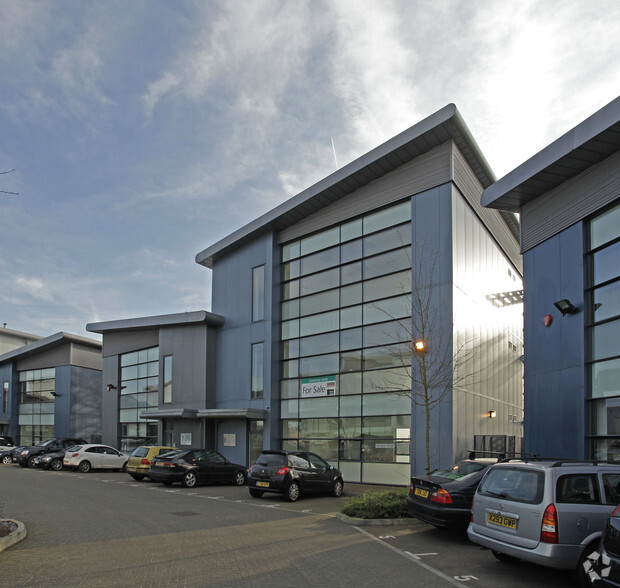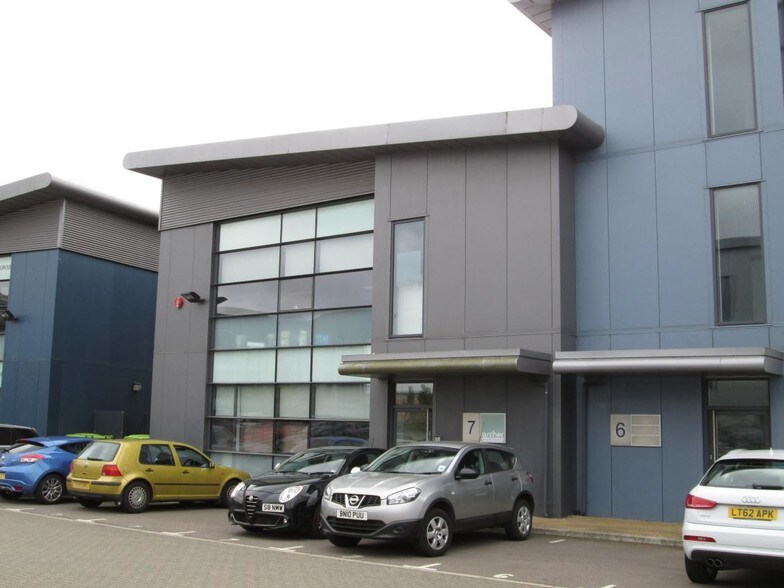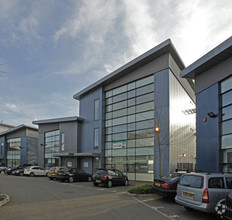
This feature is unavailable at the moment.
We apologize, but the feature you are trying to access is currently unavailable. We are aware of this issue and our team is working hard to resolve the matter.
Please check back in a few minutes. We apologize for the inconvenience.
- LoopNet Team
thank you

Your email has been sent!
Whittle Way
1,084 - 2,276 SF of Office Space Available in Stevenage SG1 2BD


Highlights
- Located between Junctions 7 and 8 of the A1(M)
- Parking
- Stevenage station provides a fast service to London Kings Cross / St Pancras
all available spaces(2)
Display Rent as
- Space
- Size
- Term
- Rent
- Space Use
- Condition
- Available
The owners will consider a sale of the long leasehold interest (999 years). Offers in excess of £550,000.
- Use Class: E
- Mostly Open Floor Plan Layout
- Can be combined with additional space(s) for up to 2,276 SF of adjacent space
- Elevator Access
- Drop Ceilings
- LED lighting
- A roller racking system on the ground floor
- Partially Built-Out as Standard Office
- Fits 3 - 9 People
- Kitchen
- Raised Floor
- Private Restrooms
- Fitted kitchen and single WC on each floor
The owners will consider a sale of the long leasehold interest (999 years). Offers in excess of £550,000.
- Use Class: E
- Mostly Open Floor Plan Layout
- Can be combined with additional space(s) for up to 2,276 SF of adjacent space
- Elevator Access
- Drop Ceilings
- LED lighting
- A roller racking system on the ground floor
- Partially Built-Out as Standard Office
- Fits 3 - 10 People
- Kitchen
- Raised Floor
- Private Restrooms
- Fitted kitchen and single WC on each floor
| Space | Size | Term | Rent | Space Use | Condition | Available |
| Ground, Ste 7 | 1,084 SF | Negotiable | £17.57 /SF/PA £1.46 /SF/MO £189.12 /m²/PA £15.76 /m²/MO £19,046 /PA £1,587 /MO | Office | Partial Build-Out | Now |
| 1st Floor, Ste 7 | 1,192 SF | Negotiable | £17.57 /SF/PA £1.46 /SF/MO £189.12 /m²/PA £15.76 /m²/MO £20,943 /PA £1,745 /MO | Office | Partial Build-Out | Now |
Ground, Ste 7
| Size |
| 1,084 SF |
| Term |
| Negotiable |
| Rent |
| £17.57 /SF/PA £1.46 /SF/MO £189.12 /m²/PA £15.76 /m²/MO £19,046 /PA £1,587 /MO |
| Space Use |
| Office |
| Condition |
| Partial Build-Out |
| Available |
| Now |
1st Floor, Ste 7
| Size |
| 1,192 SF |
| Term |
| Negotiable |
| Rent |
| £17.57 /SF/PA £1.46 /SF/MO £189.12 /m²/PA £15.76 /m²/MO £20,943 /PA £1,745 /MO |
| Space Use |
| Office |
| Condition |
| Partial Build-Out |
| Available |
| Now |
Ground, Ste 7
| Size | 1,084 SF |
| Term | Negotiable |
| Rent | £17.57 /SF/PA |
| Space Use | Office |
| Condition | Partial Build-Out |
| Available | Now |
The owners will consider a sale of the long leasehold interest (999 years). Offers in excess of £550,000.
- Use Class: E
- Partially Built-Out as Standard Office
- Mostly Open Floor Plan Layout
- Fits 3 - 9 People
- Can be combined with additional space(s) for up to 2,276 SF of adjacent space
- Kitchen
- Elevator Access
- Raised Floor
- Drop Ceilings
- Private Restrooms
- LED lighting
- Fitted kitchen and single WC on each floor
- A roller racking system on the ground floor
1st Floor, Ste 7
| Size | 1,192 SF |
| Term | Negotiable |
| Rent | £17.57 /SF/PA |
| Space Use | Office |
| Condition | Partial Build-Out |
| Available | Now |
The owners will consider a sale of the long leasehold interest (999 years). Offers in excess of £550,000.
- Use Class: E
- Partially Built-Out as Standard Office
- Mostly Open Floor Plan Layout
- Fits 3 - 10 People
- Can be combined with additional space(s) for up to 2,276 SF of adjacent space
- Kitchen
- Elevator Access
- Raised Floor
- Drop Ceilings
- Private Restrooms
- LED lighting
- Fitted kitchen and single WC on each floor
- A roller racking system on the ground floor
Property Overview
The property comprises a self-contained 2-storey office building offering very efficient and open plan office accommodation with a smart high-quality internal fit out.
- Raised Floor
- Security System
- Accent Lighting
- Air Conditioning
PROPERTY FACTS
Presented by

Whittle Way
Hmm, there seems to have been an error sending your message. Please try again.
Thanks! Your message was sent.


