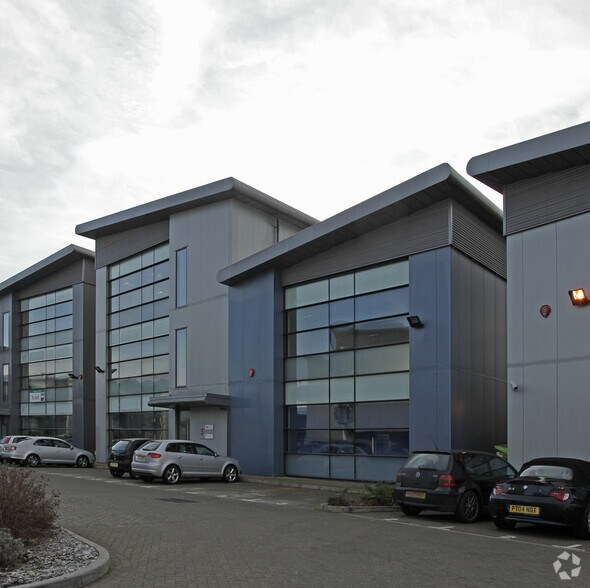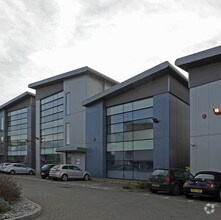
This feature is unavailable at the moment.
We apologize, but the feature you are trying to access is currently unavailable. We are aware of this issue and our team is working hard to resolve the matter.
Please check back in a few minutes. We apologize for the inconvenience.
- LoopNet Team
thank you

Your email has been sent!
Building 3 Whittle Way
1,454 SF of Office Space Available in Stevenage SG1 2FP

Highlights
- Stevenage station provides a fast intercity service to London Kings Cross. Luton and Stansted airports are conveniently close
- Stevenage is the major commercial centre in North Hertfordshire with a strong high tech/aerospace/life sciences presence.
- Prime location prominently fronting onto the A1M at Junction 7.
all available space(1)
Display Rent as
- Space
- Size
- Term
- Rent
- Space Use
- Condition
- Available
The available accommodation comprises the entire second floor of Building 3 which offers very flexible open plan accommodation currently with a range of internal partitioning.
- Use Class: E
- Mostly Open Floor Plan Layout
- Partitioned Offices
- Kitchen
- Raised Floor
- Recessed Lighting
- Full access raised floors.
- Kitchen and single WC.
- Fully Built-Out as Standard Office
- Fits 4 - 12 People
- Central Air Conditioning
- Elevator Access
- Drop Ceilings
- Common Parts WC Facilities
- Energy efficient comfort cooling.
| Space | Size | Term | Rent | Space Use | Condition | Available |
| 2nd Floor | 1,454 SF | 3 Years | £18.16 /SF/PA £1.51 /SF/MO £195.47 /m²/PA £16.29 /m²/MO £26,405 /PA £2,200 /MO | Office | Full Build-Out | Now |
2nd Floor
| Size |
| 1,454 SF |
| Term |
| 3 Years |
| Rent |
| £18.16 /SF/PA £1.51 /SF/MO £195.47 /m²/PA £16.29 /m²/MO £26,405 /PA £2,200 /MO |
| Space Use |
| Office |
| Condition |
| Full Build-Out |
| Available |
| Now |
2nd Floor
| Size | 1,454 SF |
| Term | 3 Years |
| Rent | £18.16 /SF/PA |
| Space Use | Office |
| Condition | Full Build-Out |
| Available | Now |
The available accommodation comprises the entire second floor of Building 3 which offers very flexible open plan accommodation currently with a range of internal partitioning.
- Use Class: E
- Fully Built-Out as Standard Office
- Mostly Open Floor Plan Layout
- Fits 4 - 12 People
- Partitioned Offices
- Central Air Conditioning
- Kitchen
- Elevator Access
- Raised Floor
- Drop Ceilings
- Recessed Lighting
- Common Parts WC Facilities
- Full access raised floors.
- Energy efficient comfort cooling.
- Kitchen and single WC.
Property Overview
Built in 2008 the development occupies an absolutely prime location prominently fronting onto the A1M at Junction 7 which is the principal approach into the town. Stevenage is the major commercial centre in North Hertfordshire located between Junctions 7 and 8 of the A1(M) approximately 34 miles north of Central London. This is a well-planned progressive modern commercial centre with a strong high tech/aerospace/life sciences presence. It incorporates many headquarters office buildings with multi-national companies including Glaxo SmithKline, MBDA, Fujitsu, Astrium, and IET. Stevenage station provides a fast intercity service to London Kings Cross (minimum travel time 19 minutes). Luton and Stansted airports are conveniently close.
- 24 Hour Access
- Commuter Rail
- Kitchen
- Demised WC facilities
- Air Conditioning
PROPERTY FACTS
Presented by

Building 3 | Whittle Way
Hmm, there seems to have been an error sending your message. Please try again.
Thanks! Your message was sent.




