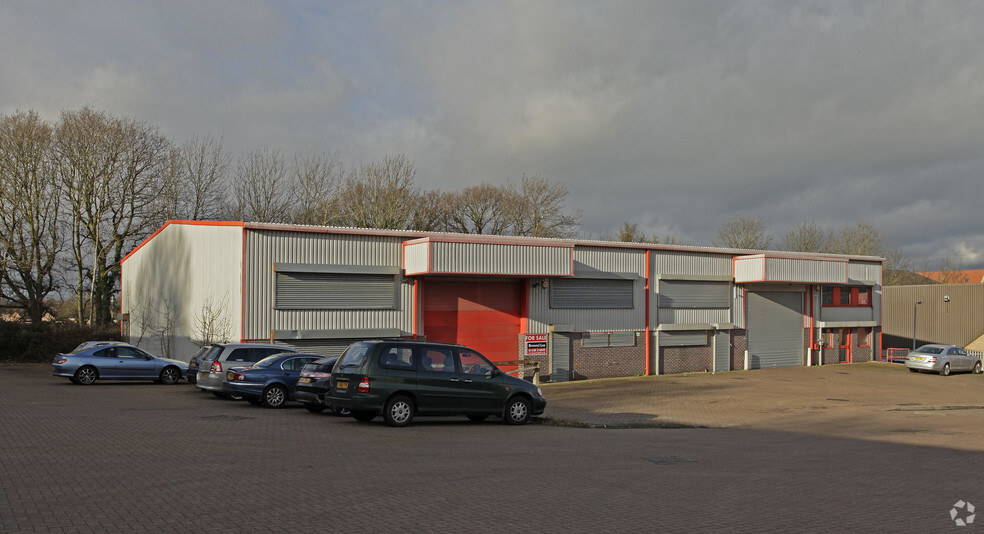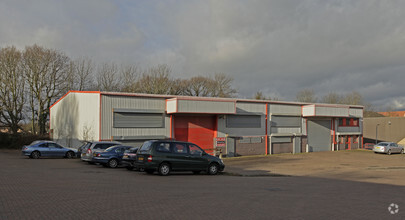
This feature is unavailable at the moment.
We apologize, but the feature you are trying to access is currently unavailable. We are aware of this issue and our team is working hard to resolve the matter.
Please check back in a few minutes. We apologize for the inconvenience.
- LoopNet Team
thank you

Your email has been sent!
Whitworth Rd
7,177 SF Industrial Unit Offered at £1,100,000 in Stevenage SG1 4QS

Investment Highlights
- 3 parking spaces
- Great local amenities
- Direct access to the A1(M)
Executive Summary
Stevenage is located between junctions 7 and 8 of the A1(M) approximately 25 miles north of London and 16 miles north of Junction 23 of the M25. The A505 provids fast east/west communications between Luton and the M1 and Cambridge and the M11. Stevenage intercity station provides a fast service to London Kings Cross with a minimum travel time of only 19 minutes. Stevenage is a modern new town served by an efficient system of dual carriageways and has a particularly strong base of hi-tech industries in the pharmaceutical, aerospace and defense sectors.
Property Facts
| Price | £1,100,000 | Sale Type | Owner User |
| Unit Size | 7,177 SF | Building Class | B |
| No. Units | 1 | Number of Floors | 1 |
| Total Building Size | 12,959 SF | Typical Floor Size | 12,959 SF |
| Property Type | Industrial (Unit) | Year Built | 1996 |
| Property Subtype | Warehouse | Parking Ratio | 1.16/1,000 SF |
| Price | £1,100,000 |
| Unit Size | 7,177 SF |
| No. Units | 1 |
| Total Building Size | 12,959 SF |
| Property Type | Industrial (Unit) |
| Property Subtype | Warehouse |
| Sale Type | Owner User |
| Building Class | B |
| Number of Floors | 1 |
| Typical Floor Size | 12,959 SF |
| Year Built | 1996 |
| Parking Ratio | 1.16/1,000 SF |
1 Unit Available
Unit 2
| Unit Size | 7,177 SF | Unit Use | Industrial |
| Price | £1,100,000 | Sale Type | Owner User |
| Price Per SF | £153.27 | Tenure | Freehold |
| Unit Size | 7,177 SF |
| Price | £1,100,000 |
| Price Per SF | £153.27 |
| Unit Use | Industrial |
| Sale Type | Owner User |
| Tenure | Freehold |
Description
Forming part of a small individual development Unit 2 Senate Place is a modern semi-detached warehouse / production unit with first floor offices. It is constructed of a clear span steel portal frame with an eaves height of approx. 5m finished with feature brickwork at ground floor level and profiled vertical cladding above with windows to the front. There is dedicated loading and parking for 13 cars at the front finished with brick paviors. The warehouse/production area is decorated in white and fitted with a large mezzanine floor currently used for storage purposes. The height to the underside of the mezzanine is 2.65m. The space is well presented and served with high bay lighting, heating and power distribution.
Sale Notes
The property is available for sale freehold with vacant possession. Price £1,100,000. VAT is not payable.
Amenities
- Roller Shutters
Presented by

Whitworth Rd
Hmm, there seems to have been an error sending your message. Please try again.
Thanks! Your message was sent.


