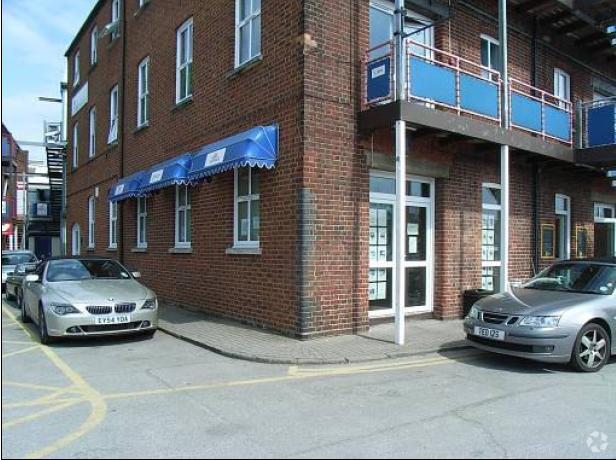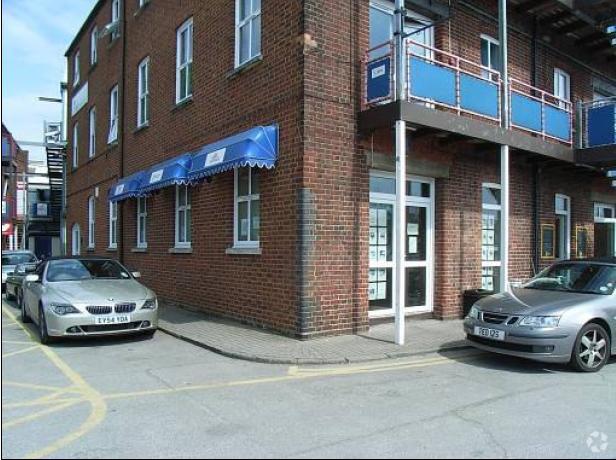Building 14 William St 1,660 - 6,642 SF of Office Space Available in Southampton SO14 5QL

HIGHLIGHTS
- Electric vehicle charging points
- Amenities on site in an established centre for refit and boat building with many specialist trade businesses
- The M3 and M27 are both within 5 miles, easily accessible location
ALL AVAILABLE SPACES(4)
Display Rent as
- SPACE
- SIZE
- TERM
- RENT
- SPACE USE
- CONDITION
- AVAILABLE
A new FRI lease is available of the entire space or smaller suites. Further reconfiguration or fit out is available at an enhanced rent subject to specification. The suites have air conditioning, led lighting, mostly carpeted floors and some raised access flooring. There are shared facilities for those wishing to take smaller suites. There is the opportunity to use the marina facilities on site subject to agreement. The accommodation sizes start from 900 s
- Use Class: E
- Mostly Open Floor Plan Layout
- Can be combined with additional space(s) for up to 6,642 SF of adjacent space
- Fully Carpeted
- Shower Facilities
- LED lighting
- Onsite shower facilities
- Partially Built-Out as Standard Office
- Fits 5 - 14 People
- Central Air Conditioning
- Raised Floor
- Common Parts WC Facilities
- Modern kitchen and designated breakout area
A new FRI lease is available of the entire space or smaller suites. Further reconfiguration or fit out is available at an enhanced rent subject to specification. The suites have air conditioning, led lighting, mostly carpeted floors and some raised access flooring. There are shared facilities for those wishing to take smaller suites. There is the opportunity to use the marina facilities on site subject to agreement. The accommodation sizes start from 900 s
- Use Class: E
- Mostly Open Floor Plan Layout
- Can be combined with additional space(s) for up to 6,642 SF of adjacent space
- Fully Carpeted
- Shower Facilities
- LED lighting
- Onsite shower facilities
- Partially Built-Out as Standard Office
- Fits 5 - 14 People
- Central Air Conditioning
- Raised Floor
- Common Parts WC Facilities
- Modern kitchen and designated breakout area
A new FRI lease is available of the entire space or smaller suites. Further reconfiguration or fit out is available at an enhanced rent subject to specification. The suites have air conditioning, led lighting, mostly carpeted floors and some raised access flooring. There are shared facilities for those wishing to take smaller suites. There is the opportunity to use the marina facilities on site subject to agreement. The accommodation sizes start from 900 s
- Use Class: E
- Mostly Open Floor Plan Layout
- Can be combined with additional space(s) for up to 6,642 SF of adjacent space
- Fully Carpeted
- Shower Facilities
- LED lighting
- Onsite shower facilities
- Partially Built-Out as Standard Office
- Fits 5 - 14 People
- Central Air Conditioning
- Raised Floor
- Common Parts WC Facilities
- Modern kitchen and designated breakout area
A new FRI lease is available of the entire space or smaller suites. Further reconfiguration or fit out is available at an enhanced rent subject to specification. The suites have air conditioning, led lighting, mostly carpeted floors and some raised access flooring. There are shared facilities for those wishing to take smaller suites. There is the opportunity to use the marina facilities on site subject to agreement. The accommodation sizes start from 900 s
- Use Class: E
- Mostly Open Floor Plan Layout
- Can be combined with additional space(s) for up to 6,642 SF of adjacent space
- Fully Carpeted
- Shower Facilities
- LED lighting
- Onsite shower facilities
- Partially Built-Out as Standard Office
- Fits 5 - 14 People
- Central Air Conditioning
- Raised Floor
- Common Parts WC Facilities
- Modern kitchen and designated breakout area
| Space | Size | Term | Rent | Space Use | Condition | Available |
| Ground | 1,660 SF | Negotiable | Upon Application | Office | Partial Build-Out | Now |
| 1st Floor | 1,660 SF | Negotiable | Upon Application | Office | Partial Build-Out | Now |
| 2nd Floor | 1,661 SF | Negotiable | Upon Application | Office | Partial Build-Out | Now |
| 3rd Floor | 1,661 SF | Negotiable | Upon Application | Office | Partial Build-Out | Now |
Ground
| Size |
| 1,660 SF |
| Term |
| Negotiable |
| Rent |
| Upon Application |
| Space Use |
| Office |
| Condition |
| Partial Build-Out |
| Available |
| Now |
1st Floor
| Size |
| 1,660 SF |
| Term |
| Negotiable |
| Rent |
| Upon Application |
| Space Use |
| Office |
| Condition |
| Partial Build-Out |
| Available |
| Now |
2nd Floor
| Size |
| 1,661 SF |
| Term |
| Negotiable |
| Rent |
| Upon Application |
| Space Use |
| Office |
| Condition |
| Partial Build-Out |
| Available |
| Now |
3rd Floor
| Size |
| 1,661 SF |
| Term |
| Negotiable |
| Rent |
| Upon Application |
| Space Use |
| Office |
| Condition |
| Partial Build-Out |
| Available |
| Now |
PROPERTY OVERVIEW
Shamrock Quay is a working marina on the western bank of the River Itchen. The marina is home to a number of marine and leisure occupiers. The available office suites are in building 2 and building 14. Suites could be split to accommodate smaller occupiers. There is ample car parking available.
- Restaurant
- Security System
- Storage Space
PROPERTY FACTS
SELECT TENANTS
- TENANT NAME
- INDUSTRY
- BMT Group
- Professional, Scientific, and Technical Services
- Cms Information Systems Ltd
- -









