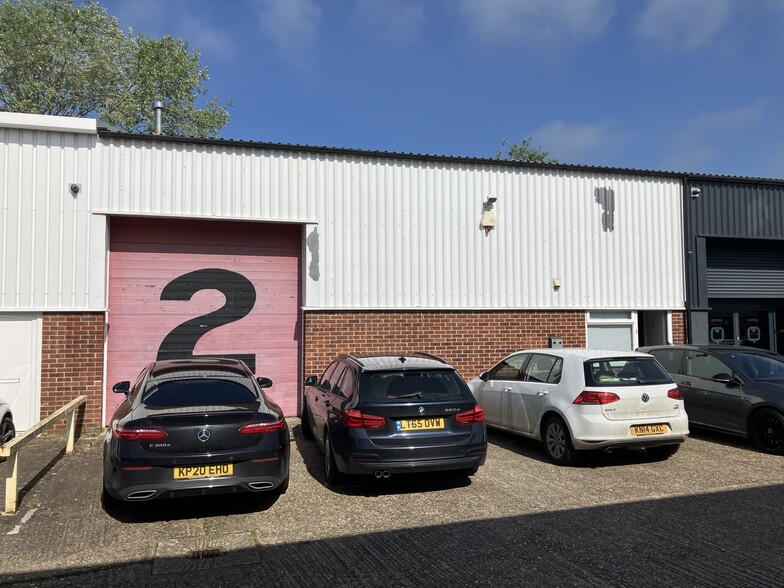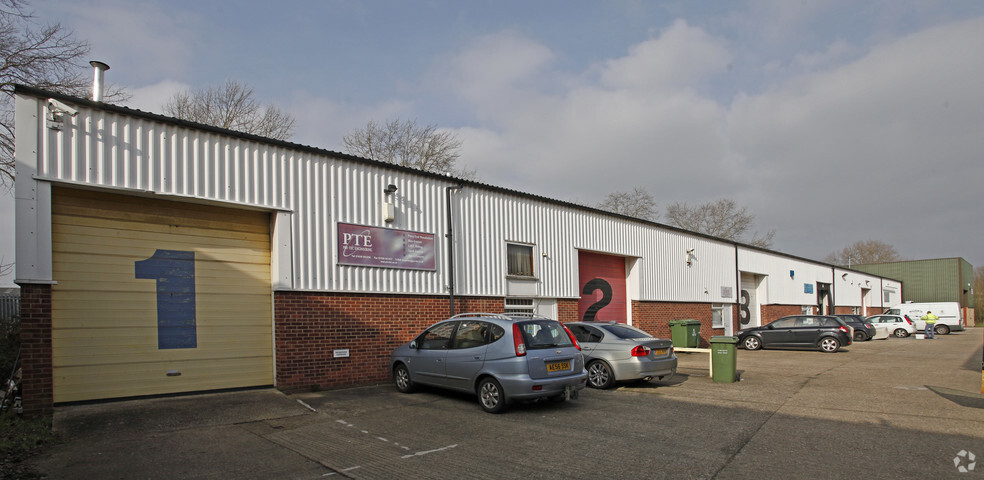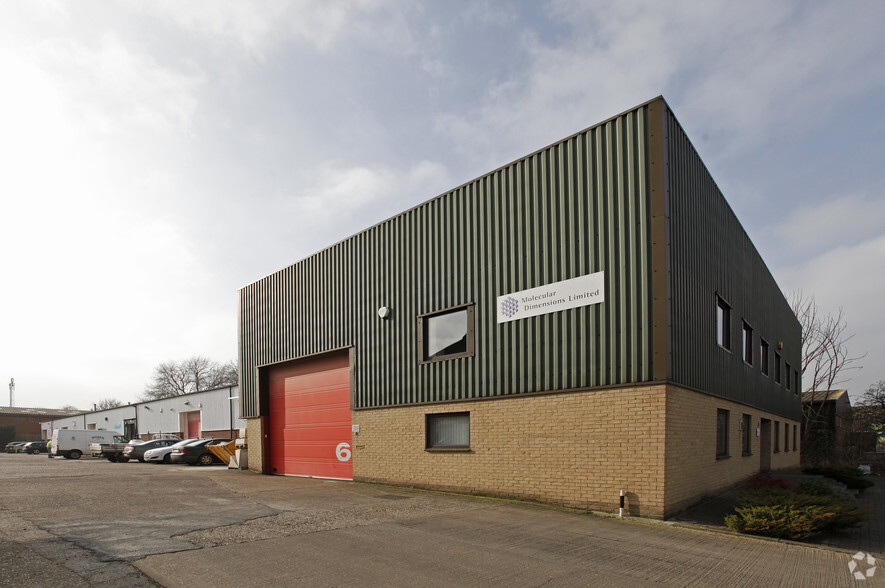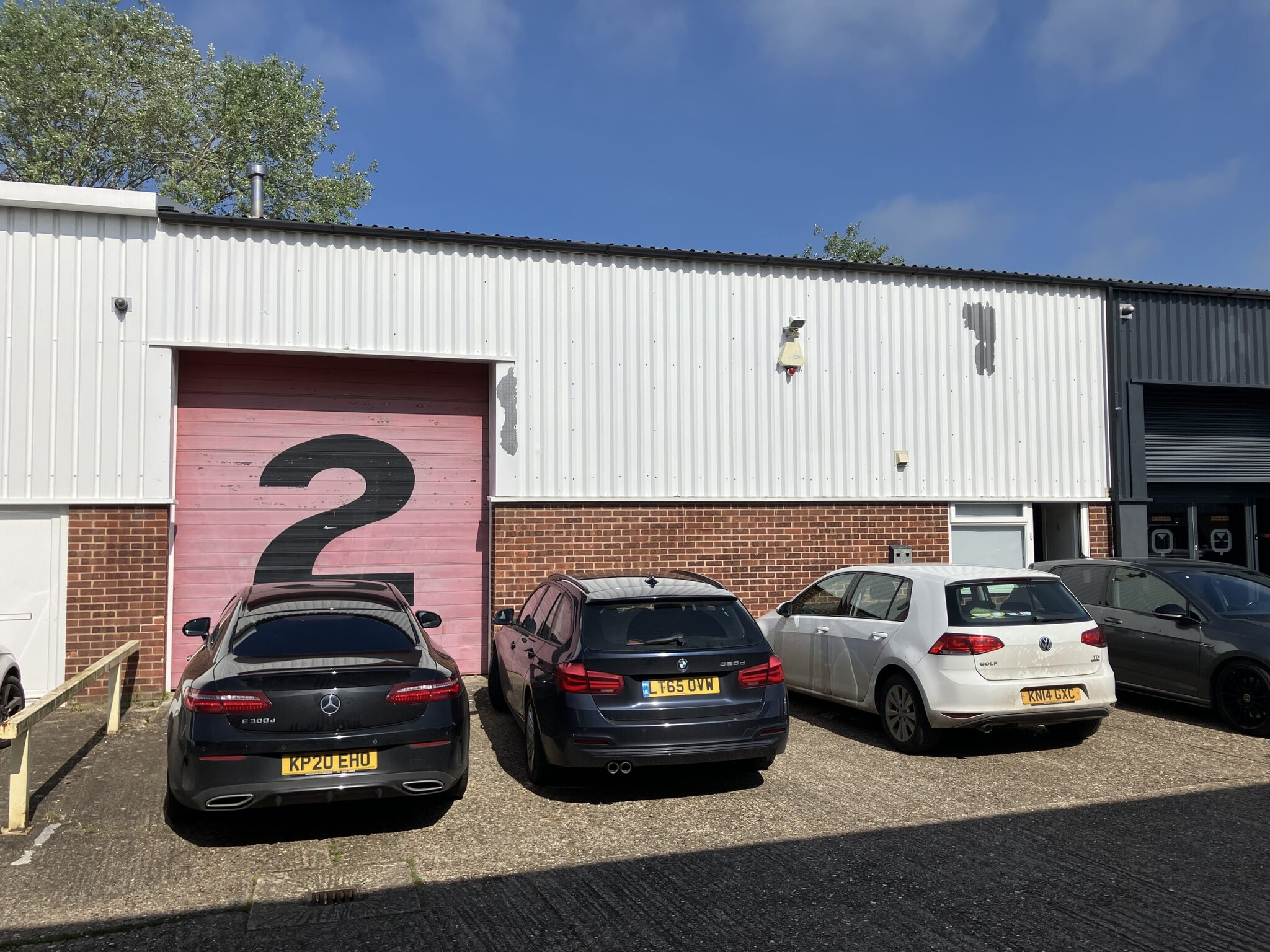Willie Snaith Rd 3,035 SF of Light Industrial Space Available in Newmarket CB8 7SQ



HIGHLIGHTS
- Store room
- Good road access
- Staff room
FEATURES
ALL AVAILABLE SPACE(1)
Display Rent as
- SPACE
- SIZE
- TERM
- RENT
- SPACE USE
- CONDITION
- AVAILABLE
The 2 spaces in this building must be leased together, for a total size of 3,035 SF (Contiguous Area):
Rent £18,500 per annum. Minimum 5 year lease.
- Use Class: B2
- Reception Area
- Private Restrooms
- Roller shutter door
- Central Heating System
- Kitchen
- Kitchen
- Reception
| Space | Size | Term | Rent | Space Use | Condition | Available |
| Ground, Mezzanine | 3,035 SF | 5-20 Years | £6.09 /SF/PA | Light Industrial | Partial Build-Out | Now |
Ground, Mezzanine
The 2 spaces in this building must be leased together, for a total size of 3,035 SF (Contiguous Area):
| Size |
|
Ground - 1,823 SF
Mezzanine - 1,212 SF
|
| Term |
| 5-20 Years |
| Rent |
| £6.09 /SF/PA |
| Space Use |
| Light Industrial |
| Condition |
| Partial Build-Out |
| Available |
| Now |
PROPERTY OVERVIEW
The unit is a mid-terraced unit with block walls, part steel cladding, and insulated roof with rooflights. There is a manual roller shutter door. The unit is currently split into a number of areas including a reception, store room, staff room, cloakrooms, kitchen area and open plan area. The front door and window are UPVC double glazed.







