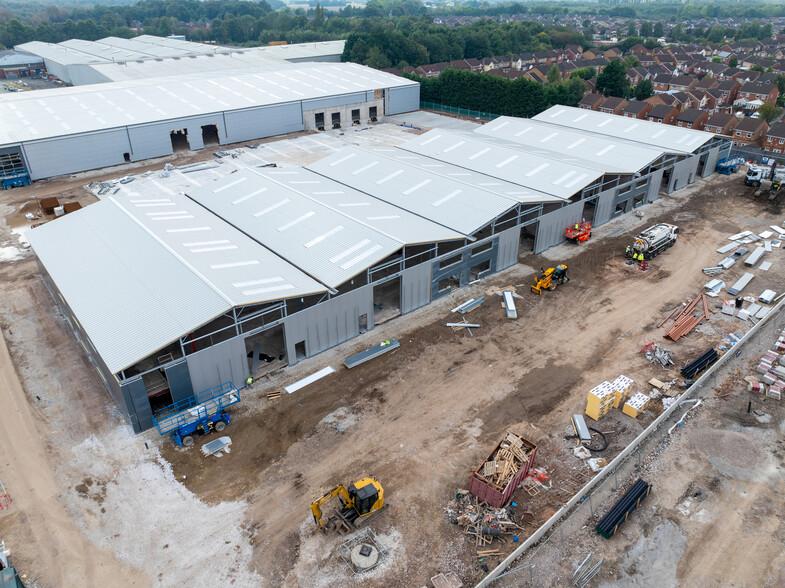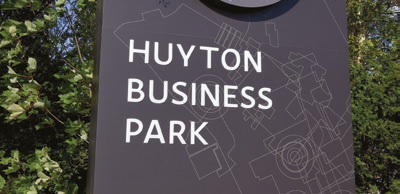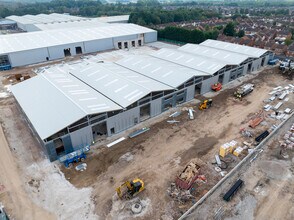
This feature is unavailable at the moment.
We apologize, but the feature you are trying to access is currently unavailable. We are aware of this issue and our team is working hard to resolve the matter.
Please check back in a few minutes. We apologize for the inconvenience.
- LoopNet Team
thank you

Your email has been sent!
Sovereign Industrial Park Liverpool L36 6AD
25,188 - 348,033 SF of Industrial Space Available



Park Highlights
- Huyton Business Park comprises a well-established predominantly industrial and trade counter location.
- . Liverpool John Lennon Airport is located approx 7 miles South, with Manchester International Airport located approx28 miles South East.
- Solid Transport Links
- Liverpool John Lennon Airport is located approx 7 miles South, with Manchester International Airport located approx28 miles South East.
- Liverpool City Centre is located approximately 9.5 miles to the West of the property
- Strategically situated adjacent to the M62/M57 intersection, known locally as Tarbock Island.
- Prominent Business Location
- High Eaves on Completion
- Strategically situated adjacent to the M62/M57 intersection
- Benefits from 40 car parking spaces including 3 accessible and 2 EV spaces
PARK FACTS
| Total Space Available | 348,033 SF | Park Type | Industrial Park |
| Max. Contiguous | 145,250 SF |
| Total Space Available | 348,033 SF |
| Max. Contiguous | 145,250 SF |
| Park Type | Industrial Park |
all available spaces(5)
Display Rent as
- Space
- Size
- Term
- Rent
- Space Use
- Condition
- Available
The 2 spaces in this building must be leased together, for a total size of 33,325 SF (Contiguous Area):
The space comprises 29,622 sf of ground floor industrial accommodation with an additional 3,703 sf to the first floor. It is available on a new lease for a term to be agreed.
- Use Class: B8
- Space is in Excellent Condition
- Secure Storage
- Private Restrooms
- 11m height to the haunch
- Includes 3,703 SF of dedicated office space
- 2 Level Access Doors
- 2 Loading Docks
- Automatic Blinds
- Dock levellers and level access loading doors
- Staff/visitor WC's
| Space | Size | Term | Rent | Space Use | Condition | Available |
| Ground, 1st Floor | 33,325 SF | Negotiable | Upon Application Upon Application Upon Application Upon Application Upon Application Upon Application | Industrial | Shell Space | Now |
Sovereign - Ground, 1st Floor
The 2 spaces in this building must be leased together, for a total size of 33,325 SF (Contiguous Area):
- Space
- Size
- Term
- Rent
- Space Use
- Condition
- Available
The 2 spaces in this building must be leased together, for a total size of 145,250 SF (Contiguous Area):
The space will compromise a total of 145,250 sf industrial accommodation which includes an office area.
- Use Class: B2
- Space is in Excellent Condition
- Secure Storage
- Yard
- Sprinkler system
- Includes 4,000 SF of dedicated office space
- 2 Level Access Doors
- 11 Loading Docks
- Automatic Blinds
- Low energy lighting
- Substantial trailer parking access
| Space | Size | Term | Rent | Space Use | Condition | Available |
| Ground, 1st Floor | 145,250 SF | Negotiable | Upon Application Upon Application Upon Application Upon Application Upon Application Upon Application | Industrial | Partial Build-Out | 30/03/2025 |
Wilson Rd - Ground, 1st Floor
The 2 spaces in this building must be leased together, for a total size of 145,250 SF (Contiguous Area):
- Space
- Size
- Term
- Rent
- Space Use
- Condition
- Available
The 2 spaces in this building must be leased together, for a total size of 65,600 SF (Contiguous Area):
The space will compromises a total of 65,600 sf industrial accommodation with first floor office area.
- Use Class: B2
- Space is in Excellent Condition
- Secure Storage
- Yard
- High quality refurbishment / re-modelling
- Includes 2,500 SF of dedicated office space
- 2 Level Access Doors
- 4 Loading Docks
- Automatic Blinds
- Low energy lighting
- Eaves height up to 7.72m
| Space | Size | Term | Rent | Space Use | Condition | Available |
| Ground, 1st Floor | 65,600 SF | Negotiable | Upon Application Upon Application Upon Application Upon Application Upon Application Upon Application | Industrial | Partial Build-Out | 30/03/2025 |
Wilson Rd - Ground, 1st Floor
The 2 spaces in this building must be leased together, for a total size of 65,600 SF (Contiguous Area):
- Space
- Size
- Term
- Rent
- Space Use
- Condition
- Available
The 2 spaces in this building must be leased together, for a total size of 78,670 SF (Contiguous Area):
This availability comprises Unit C, as part of a brand new industrial scheme to be delivered with high quality features.
- Use Class: B2
- Space is in Excellent Condition
- Central Heating System
- Roller Shutter Doors
- 42m Yard Depth
- 2 Level Access Doors
- 4 Loading Docks
- Common Parts WC Facilities
- 4 Loading Docks
- Includes 4,620 SF of dedicated office space
| Space | Size | Term | Rent | Space Use | Condition | Available |
| Ground, 1st Floor | 78,670 SF | Negotiable | Upon Application Upon Application Upon Application Upon Application Upon Application Upon Application | Industrial | Spec Suite | Now |
Wilson Rd - Ground, 1st Floor
The 2 spaces in this building must be leased together, for a total size of 78,670 SF (Contiguous Area):
- Space
- Size
- Term
- Rent
- Space Use
- Condition
- Available
The 2 spaces in this building must be leased together, for a total size of 25,188 SF (Contiguous Area):
The space compromises a total of 25,188 sf of industrial accommodation with an additional 2,799 sf to the first floor. It is available on a new lease for a term to be agreed.
- Use Class: B8
- Space is in Excellent Condition
- Secure Storage
- Yard
- First floor offices
- Includes 2,799 SF of dedicated office space
- 2 Level Access Doors
- 2 Loading Docks
- Automatic Blinds
- 8m height to the haunch
- Staff/visitor WCs
| Space | Size | Term | Rent | Space Use | Condition | Available |
| Ground, 1st Floor | 25,188 SF | Negotiable | Upon Application Upon Application Upon Application Upon Application Upon Application Upon Application | Industrial | Partial Build-Out | Now |
Wilson Rd - Ground, 1st Floor
The 2 spaces in this building must be leased together, for a total size of 25,188 SF (Contiguous Area):
Sovereign - Ground, 1st Floor
| Size |
Ground - 29,622 SF
1st Floor - 3,703 SF
|
| Term | Negotiable |
| Rent | Upon Application |
| Space Use | Industrial |
| Condition | Shell Space |
| Available | Now |
The space comprises 29,622 sf of ground floor industrial accommodation with an additional 3,703 sf to the first floor. It is available on a new lease for a term to be agreed.
- Use Class: B8
- 2 Level Access Doors
- Space is in Excellent Condition
- 2 Loading Docks
- Secure Storage
- Automatic Blinds
- Private Restrooms
- Dock levellers and level access loading doors
- 11m height to the haunch
- Staff/visitor WC's
- Includes 3,703 SF of dedicated office space
Wilson Rd - Ground, 1st Floor
| Size |
Ground - 141,250 SF
1st Floor - 4,000 SF
|
| Term | Negotiable |
| Rent | Upon Application |
| Space Use | Industrial |
| Condition | Partial Build-Out |
| Available | 30/03/2025 |
The space will compromise a total of 145,250 sf industrial accommodation which includes an office area.
- Use Class: B2
- 2 Level Access Doors
- Space is in Excellent Condition
- 11 Loading Docks
- Secure Storage
- Automatic Blinds
- Yard
- Low energy lighting
- Sprinkler system
- Substantial trailer parking access
- Includes 4,000 SF of dedicated office space
Wilson Rd - Ground, 1st Floor
| Size |
Ground - 63,100 SF
1st Floor - 2,500 SF
|
| Term | Negotiable |
| Rent | Upon Application |
| Space Use | Industrial |
| Condition | Partial Build-Out |
| Available | 30/03/2025 |
The space will compromises a total of 65,600 sf industrial accommodation with first floor office area.
- Use Class: B2
- 2 Level Access Doors
- Space is in Excellent Condition
- 4 Loading Docks
- Secure Storage
- Automatic Blinds
- Yard
- Low energy lighting
- High quality refurbishment / re-modelling
- Eaves height up to 7.72m
- Includes 2,500 SF of dedicated office space
Wilson Rd - Ground, 1st Floor
| Size |
Ground - 74,050 SF
1st Floor - 4,620 SF
|
| Term | Negotiable |
| Rent | Upon Application |
| Space Use | Industrial |
| Condition | Spec Suite |
| Available | Now |
This availability comprises Unit C, as part of a brand new industrial scheme to be delivered with high quality features.
- Use Class: B2
- 2 Level Access Doors
- Space is in Excellent Condition
- 4 Loading Docks
- Central Heating System
- Common Parts WC Facilities
- Roller Shutter Doors
- 4 Loading Docks
- 42m Yard Depth
- Includes 4,620 SF of dedicated office space
Wilson Rd - Ground, 1st Floor
| Size |
Ground - 22,389 SF
1st Floor - 2,799 SF
|
| Term | Negotiable |
| Rent | Upon Application |
| Space Use | Industrial |
| Condition | Partial Build-Out |
| Available | Now |
The space compromises a total of 25,188 sf of industrial accommodation with an additional 2,799 sf to the first floor. It is available on a new lease for a term to be agreed.
- Use Class: B8
- 2 Level Access Doors
- Space is in Excellent Condition
- 2 Loading Docks
- Secure Storage
- Automatic Blinds
- Yard
- 8m height to the haunch
- First floor offices
- Staff/visitor WCs
- Includes 2,799 SF of dedicated office space
Park Overview
Sovereign Industrial Park comprises a brand new development of modern warehouse/ industrial units. The estate benefits from excellent road communications, with good access to the M57, M56, M62, M58, M53 and the M6 motorways. Liverpool John Lennon Airport is located approximately 7 miles South, with Manchester International Airport located approximately 28 miles South East. Liverpool Lime Street station and Runcorn station provide regular rail services to London Euston, and also provide links to the North West including Manchester, Preston and Warrington. The region is further enhanced by the completion of a number of major infrastructure projects which include the Liverpool2 Container Terminal and also the New Mersey Crossing Bridge.
Presented by

Sovereign Industrial Park | Liverpool L36 6AD
Hmm, there seems to have been an error sending your message. Please try again.
Thanks! Your message was sent.






