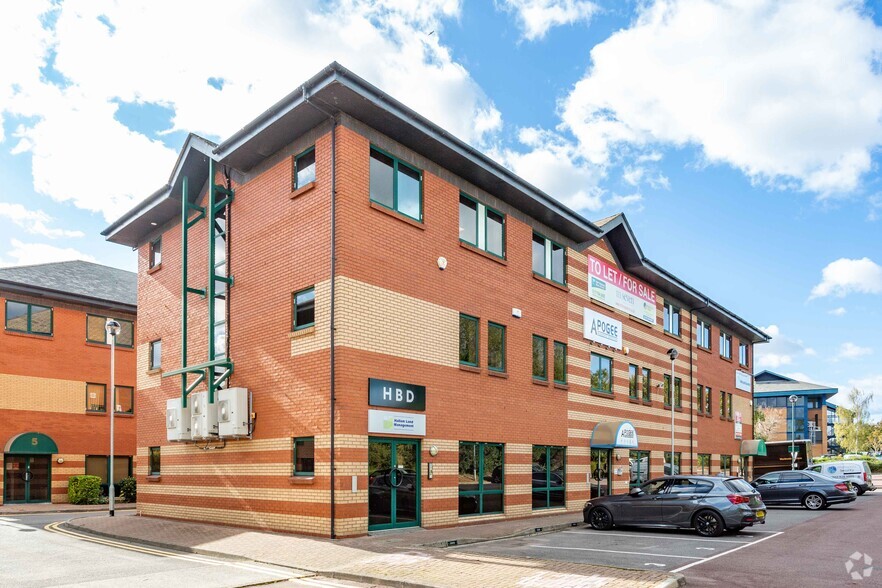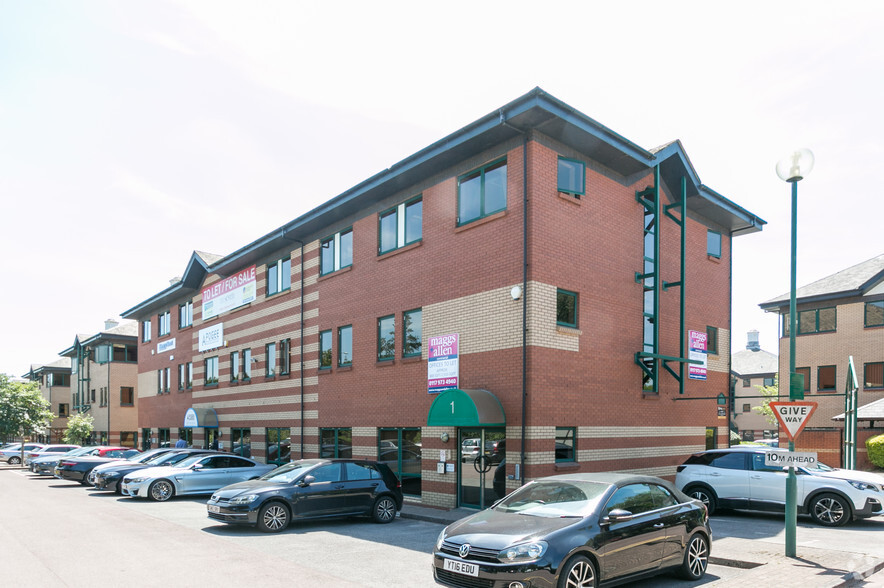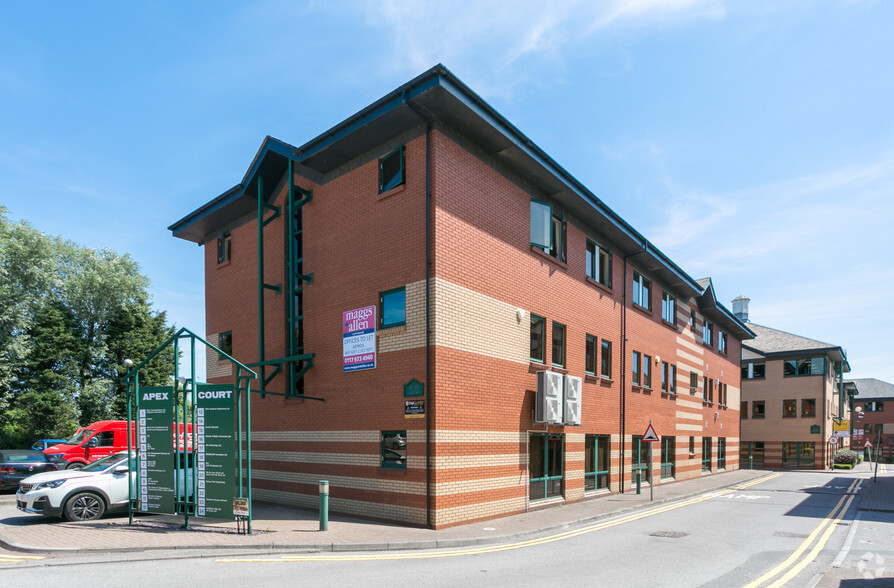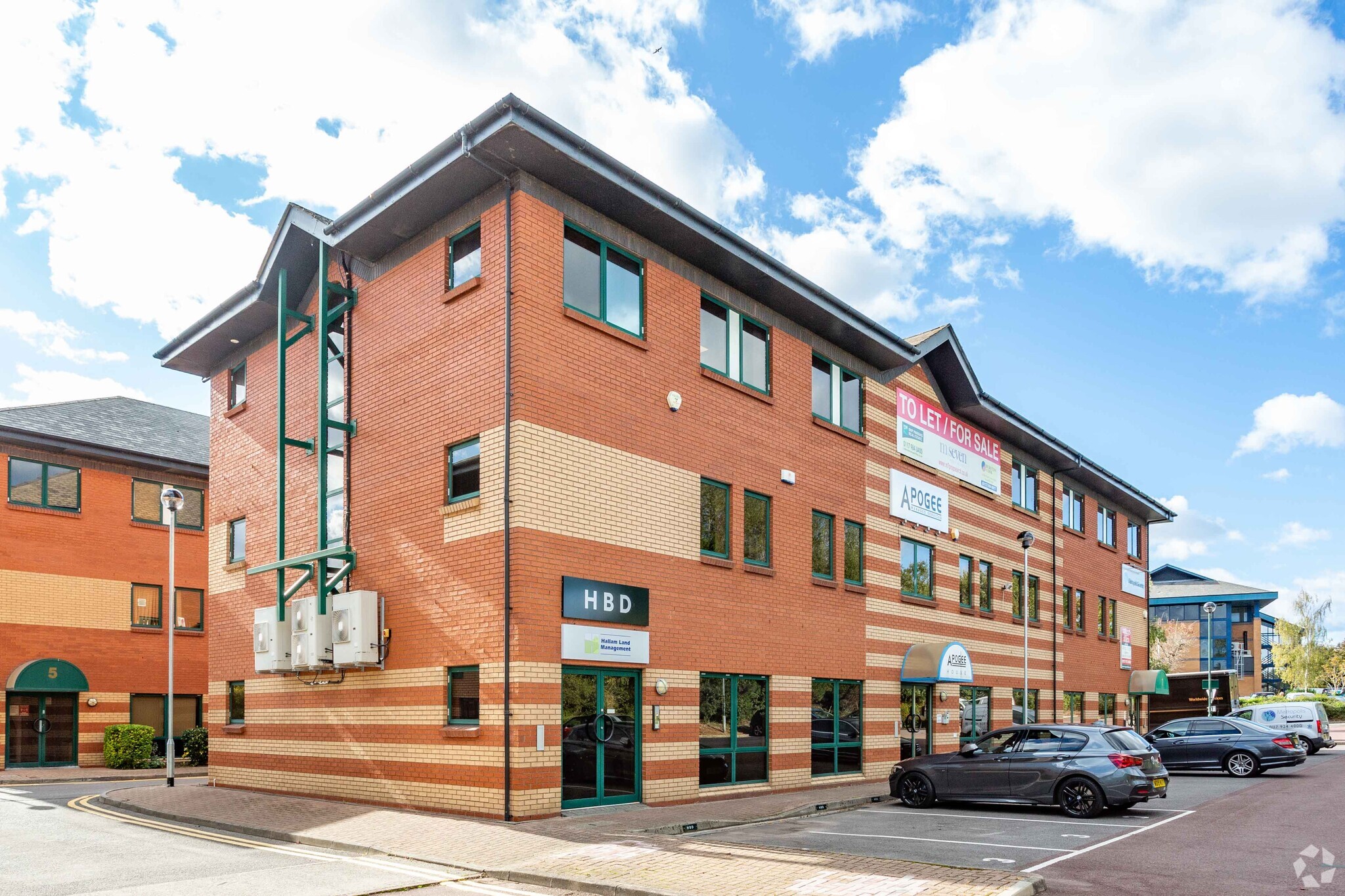Woodlands 813 - 2,563 SF of Office Space Available in Bristol BS32 4JT



HIGHLIGHTS
- Self contained building offering tenants with whole occupation
- 8 demised car parking spaces
- Available to let on a floor by floor basis from 813 sq ft
ALL AVAILABLE SPACES(3)
Display Rent as
- SPACE
- SIZE
- TERM
- RENT
- SPACE USE
- CONDITION
- AVAILABLE
Available via new lease directly from the landlord for a term of years to be agreed. Flexible terms available. Consideration, may be given to a sale of the freehold interest with vacant possession. Rent Upon Application to the joint sole agents.
- Use Class: E
- Open Floor Plan Layout
- Conference Rooms
- Central Heating System
- Security System
- Private Restrooms
- Two kitchens fitted on each floor
- Meeting rooms
- Partially Built-Out as Standard Office
- Fits 3 - 7 People
- Can be combined with additional space(s) for up to 2,563 SF of adjacent space
- Fully Carpeted
- Energy Performance Rating - D
- Open-Plan
- Open plan space
Available via new lease directly from the landlord for a term of years to be agreed. Flexible terms available. Consideration, may be given to a sale of the freehold interest with vacant possession. Rent Upon Application to the joint sole agents.
- Use Class: E
- Open Floor Plan Layout
- Conference Rooms
- Central Heating System
- Security System
- Private Restrooms
- Two kitchens fitted on each floor
- Meeting rooms
- Partially Built-Out as Standard Office
- Fits 3 - 7 People
- Can be combined with additional space(s) for up to 2,563 SF of adjacent space
- Fully Carpeted
- Energy Performance Rating - D
- Open-Plan
- Open plan space
Available via new lease directly from the landlord for a term of years to be agreed. Flexible terms available. Consideration, may be given to a sale of the freehold interest with vacant possession. Rent Upon Application to the joint sole agents.
- Use Class: E
- Open Floor Plan Layout
- Conference Rooms
- Central Heating System
- Security System
- Private Restrooms
- Two kitchens fitted on each floor
- Meeting rooms
- Partially Built-Out as Standard Office
- Fits 3 - 8 People
- Can be combined with additional space(s) for up to 2,563 SF of adjacent space
- Fully Carpeted
- Energy Performance Rating - D
- Open-Plan
- Open plan space
| Space | Size | Term | Rent | Space Use | Condition | Available |
| Ground | 813 SF | Negotiable | Upon Application | Office | Partial Build-Out | Now |
| 1st Floor | 813 SF | Negotiable | Upon Application | Office | Partial Build-Out | Now |
| 2nd Floor | 937 SF | Negotiable | Upon Application | Office | Partial Build-Out | Now |
Ground
| Size |
| 813 SF |
| Term |
| Negotiable |
| Rent |
| Upon Application |
| Space Use |
| Office |
| Condition |
| Partial Build-Out |
| Available |
| Now |
1st Floor
| Size |
| 813 SF |
| Term |
| Negotiable |
| Rent |
| Upon Application |
| Space Use |
| Office |
| Condition |
| Partial Build-Out |
| Available |
| Now |
2nd Floor
| Size |
| 937 SF |
| Term |
| Negotiable |
| Rent |
| Upon Application |
| Space Use |
| Office |
| Condition |
| Partial Build-Out |
| Available |
| Now |
PROPERTY OVERVIEW
2 Apex Court has been refurbished to provide open plan offices with new carpet, redecoration, kitchens on each floor and meeting rooms in situ. The offices are available immediately on either a floor by floor basis or as a whole. It is located on Almondsbury Business Park located 8 miles north of Bristol city centre on Junction 16 of the M5, approximately 1 mile from the M4/M5 interchange. Almondsbury Business Park is a well-established office location adjacent to Aztec West and is home to major employers including Orange, RAC and NHS Direct. The building benefits from excellent public transport links with Bristol Parkway train station 2 miles providing regular services to London Paddington.
- Security System
- Kitchen
- Accent Lighting
- Demised WC facilities
PROPERTY FACTS
SELECT TENANTS
- FLOOR
- TENANT NAME
- INDUSTRY
- GRND
- Hydra Communications Ltd
- Information
- 2nd
- Sedgwick
- Finance and Insurance








