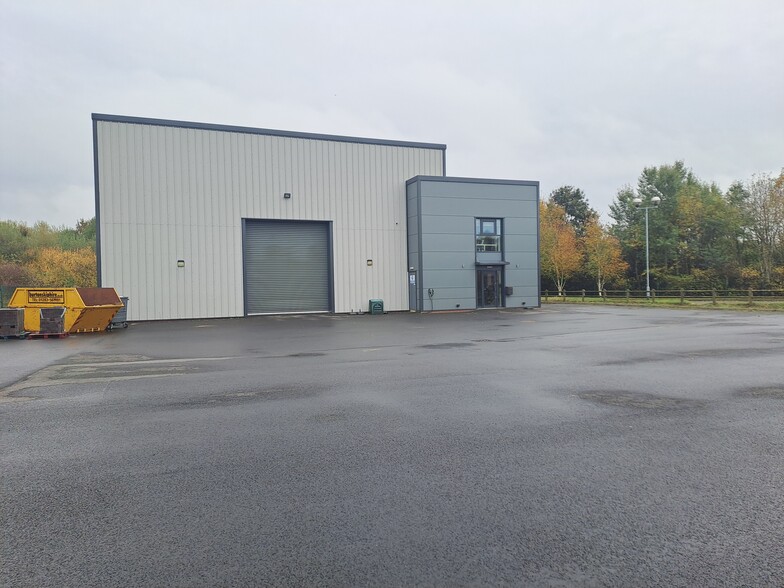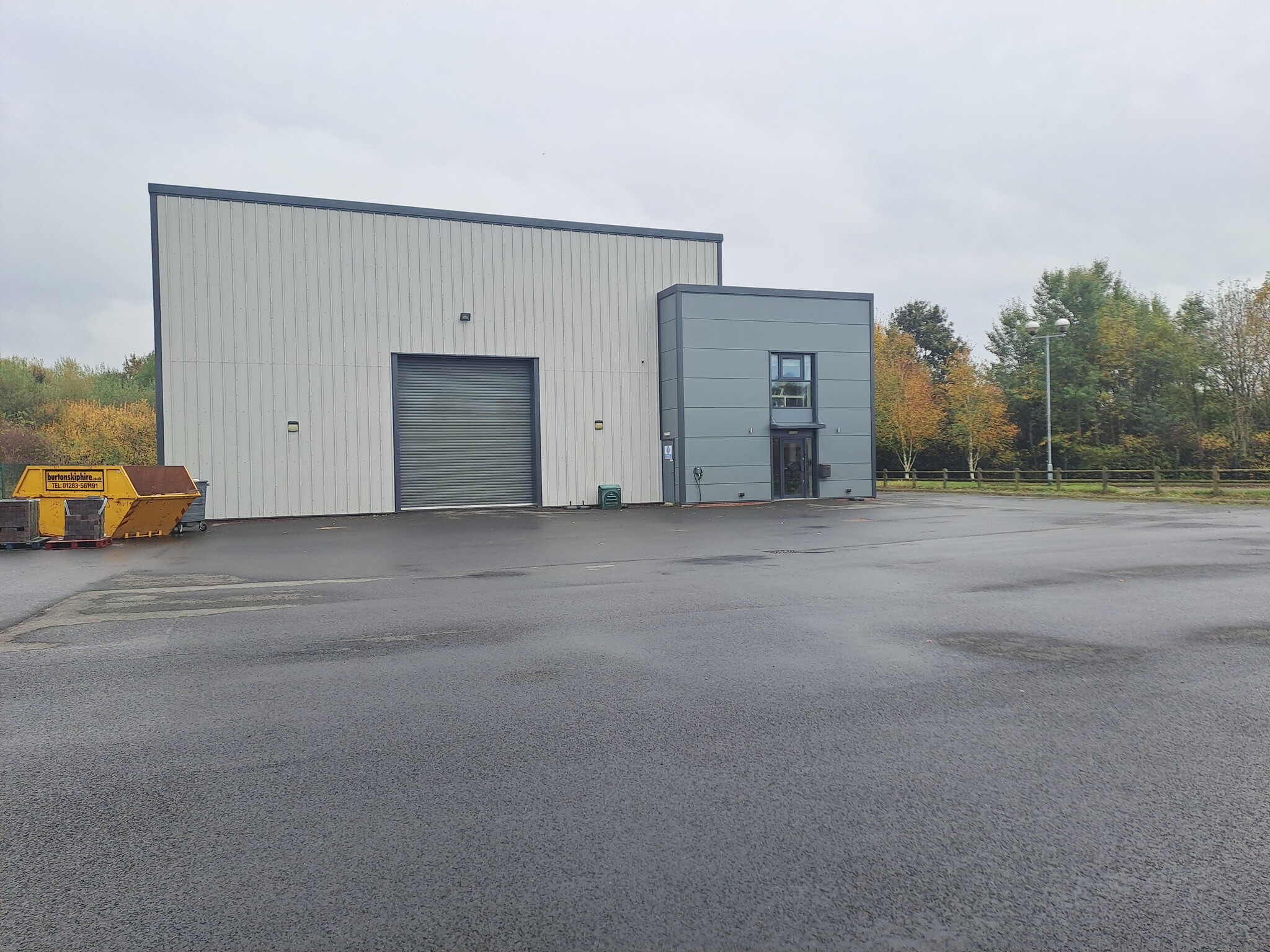The Boat House Woodyard Ln 7,762 SF of Industrial Space Available in Foston DE65 5BU

HIGHLIGHTS
- Site area 0.21 hectares (0.53 acres) with tarmac surfaced servicing and parking facilities.
- Located on Tomlinson Business Park
- Adjacent to the A50 trunk road providing access to all major regional centres and the national road network.
FEATURES
ALL AVAILABLE SPACE(1)
Display Rent as
- SPACE
- SIZE
- TERM
- RENT
- SPACE USE
- CONDITION
- AVAILABLE
The 2 spaces in this building must be leased together, for a total size of 7,762 SF (Contiguous Area):
Alternatively the premises are available on a full repairing and insuring lease which will be subject to upward only rent reviews at three yearly intervals. £65,000 per annum exclusive. The rent is to be paid quarterly in advance by standing order.
- Use Class: B2
- 1 Level Access Door
- Available for sale or to let
- Eaves height 7.50m / 24’.
- Includes 1,098 SF of dedicated office space
- Energy Performance Rating - A
- Two storey office and amenity accomodation
| Space | Size | Term | Rent | Space Use | Condition | Available |
| Ground, 1st Floor | 7,762 SF | 3 Years | £8.37 /SF/PA | Industrial | Full Build-Out | Under Offer |
Ground, 1st Floor
The 2 spaces in this building must be leased together, for a total size of 7,762 SF (Contiguous Area):
| Size |
|
Ground - 6,664 SF
1st Floor - 1,098 SF
|
| Term |
| 3 Years |
| Rent |
| £8.37 /SF/PA |
| Space Use |
| Industrial |
| Condition |
| Full Build-Out |
| Available |
| Under Offer |
PROPERTY OVERVIEW
The premises were constructed in 2018 and occupy a site of approximately 0.21 hectares (0.53 acres). A detached building with a workshop of steel portal framed construction with a full height insulated, profile, steel clad infills which also extend to the roof with the latter incorporating translucent lights. The base is sealed concrete, there are two electrically operated roller shutter services doors to the front and side elevations, the former being 5.30m in height by 4.50m width and the one to the side 3.60m in height and 3.95m width. There is a personnel access door adjacent to the service door on the front elevation with access points to the office and amenity area, a steel staircase to the first floor of the latter, the rear joiner’s workshop is of similar construction to the main building but with a sloping roof and internal timber panelling. There are power points, hand tool sockets, LED lighting, crane rails (height approximately 5.40m) and the height to eaves is approximately 7.50m. The maximum working height to the joiner’s workshop is approximately 4.40m and there is also ducting to this area. The self contained office and amenity accommodation is of insulated, steel, composite panelling with powder coated, steel framed, double glazed window and door units, perimeter power and service trunking, spot and LED lighting with suspended ceilings to part with diffused LED facilities. Externally is an EV charging point and there is steel post and mesh security fencing to the north and east perimeters of the site. In addition there are also security gates at the entrance to the Business Park





