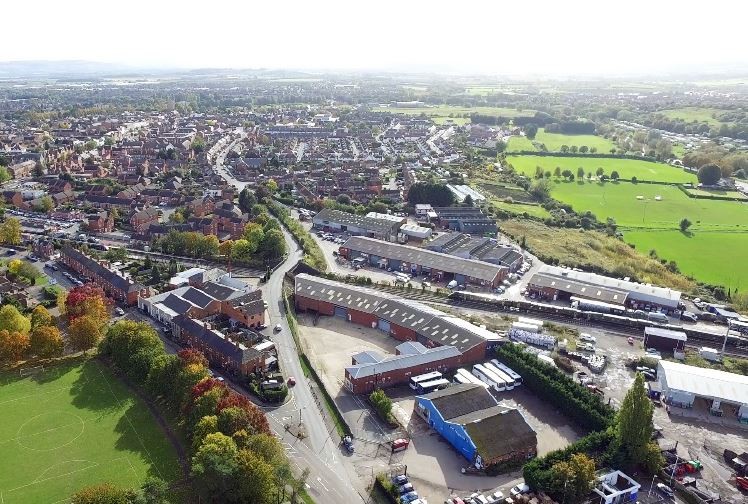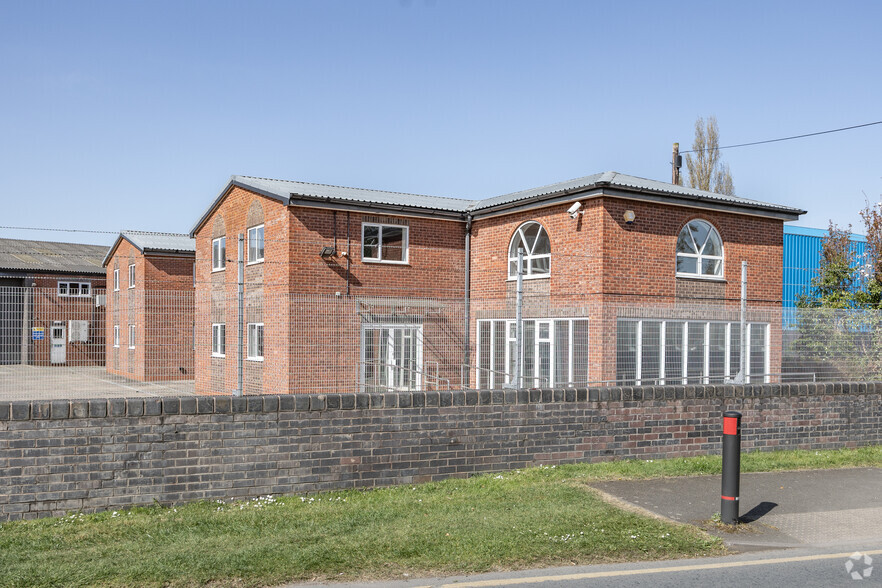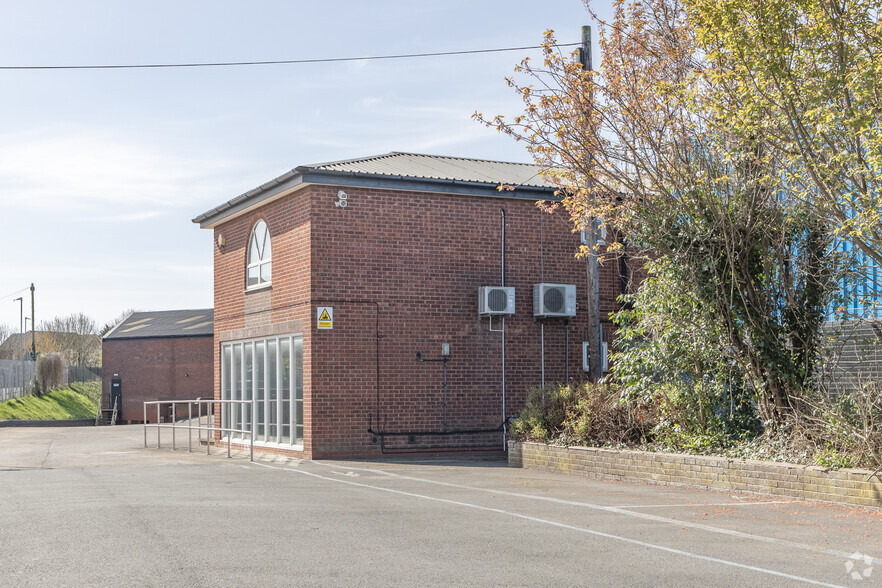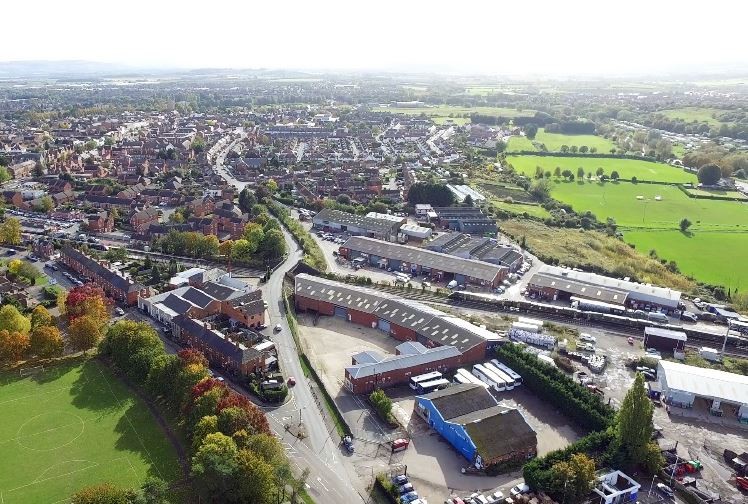Worcester Rd 3,132 - 23,945 SF of Space Available in Evesham WR11 4RA



HIGHLIGHTS
- Warehouse / storage space
- Access to J6 of M5
- Underground car park
FEATURES
ALL AVAILABLE SPACES(3)
Display Rent as
- SPACE
- SIZE
- TERM
- RENT
- SPACE USE
- CONDITION
- AVAILABLE
The property comprises a mixed use warehouse and office site, that was purpose built for the previous occupier.
- Use Class: B8
- Common Parts WC Facilities
- Maximum eaves height of 6.9m
- Can be let as a whole
- Secure Storage
- Kitchenette and office space
- WCs
The office building is accessed via a main reception area, with there being further pedestrian access to the opposite end of the building, and rear access leading to the underground car park. Situated off the main reception area at ground floor level are male & female WCs, which are replicated on the first floor above. The office space is predominately open plan, with some partitioned offices offering individual meeting space.
- Use Class: E
- Mostly Open Floor Plan Layout
- Can be combined with additional space(s) for up to 6,264 SF of adjacent space
- Kitchen
- Natural Light
- Open-Plan
- WCs
- Secure site
- Fully Built-Out as Standard Office
- Partitioned Offices
- Reception Area
- Secure Storage
- Private Restrooms
- Kitchenette and office space
- May split further
- Open plan offices with separate meeting rooms
The office building is accessed via a main reception area, with there being further pedestrian access to the opposite end of the building, and rear access leading to the underground car park. Situated off the main reception area at ground floor level are male & female WCs, which are replicated on the first floor above. The office space is predominately open plan, with some partitioned offices offering individual meeting space.
- Use Class: E
- Mostly Open Floor Plan Layout
- Can be combined with additional space(s) for up to 6,264 SF of adjacent space
- Kitchen
- Natural Light
- Open-Plan
- WCs
- Secure site
- Fully Built-Out as Standard Office
- Partitioned Offices
- Reception Area
- Secure Storage
- Private Restrooms
- Kitchenette and office space
- May split further
- Open plan offices with separate meeting rooms
| Space | Size | Term | Rent | Space Use | Condition | Available |
| Ground | 17,681 SF | Negotiable | £6.79 /SF/PA | Light Industrial | Full Build-Out | Under Offer |
| Ground | 3,132 SF | Negotiable | £9.58 /SF/PA | Office | Full Build-Out | Under Offer |
| 1st Floor | 3,132 SF | Negotiable | £9.58 /SF/PA | Office | Full Build-Out | Under Offer |
Ground
| Size |
| 17,681 SF |
| Term |
| Negotiable |
| Rent |
| £6.79 /SF/PA |
| Space Use |
| Light Industrial |
| Condition |
| Full Build-Out |
| Available |
| Under Offer |
Ground
| Size |
| 3,132 SF |
| Term |
| Negotiable |
| Rent |
| £9.58 /SF/PA |
| Space Use |
| Office |
| Condition |
| Full Build-Out |
| Available |
| Under Offer |
1st Floor
| Size |
| 3,132 SF |
| Term |
| Negotiable |
| Rent |
| £9.58 /SF/PA |
| Space Use |
| Office |
| Condition |
| Full Build-Out |
| Available |
| Under Offer |
PROPERTY OVERVIEW
The property comprises a mixed use warehouse and office site, that was purpose built for the previous occupier. Access is off Worcester Road, a gated entrance leads to a large yard area, which is fronted by the office block and warehouse accommodation. In addition to the yard area, there is under?croft car parking below the warehouse space, which provides more than sufficient car parking for the site. The warehouse is accessed via three pedestrian doors and three roller shutter doors. Part of the warehouse is covered by a suspended ceiling, which still allows an eaves height of 3.9m. Also within this part of the warehouse are further WCs, a kitchenette and office space, including a large mezzanine office. The remainder of the warehouse offers good quality space with a maximum eaves height of 6.9m. The property is situated within Evesham, to the south east of Worcestershire. Evesham is a market town within Wychavon which benefits from a population of approximately 25,000, according to the 2011 census. It is located approximately 14 miles south east of Worcester, 14 miles north east of Cheltenham, 27 miles south of Birmingham and 90 miles north west of London. Evesham benefits from good road communications being on the A44; which provides access to Worcester, Oxford and Junction 6 of the M5 motorway (in approximately 25 minutes), and on the A46; which provides access to Redditch, Tewkesbury and Junction 9 of the M5 motorway (in approximately 20 minutes). Evesham also has a mainline station which provides a direct access to the Worcester stations, Oxford and London Paddington.












