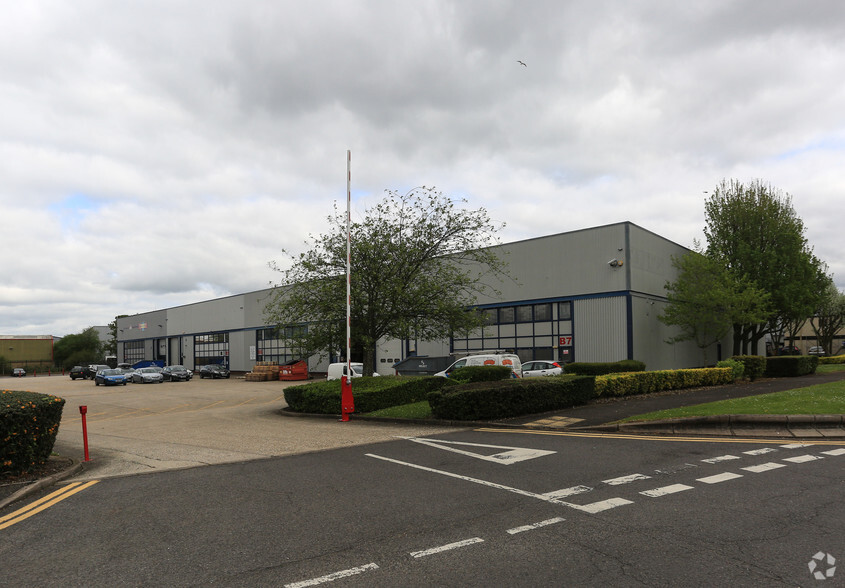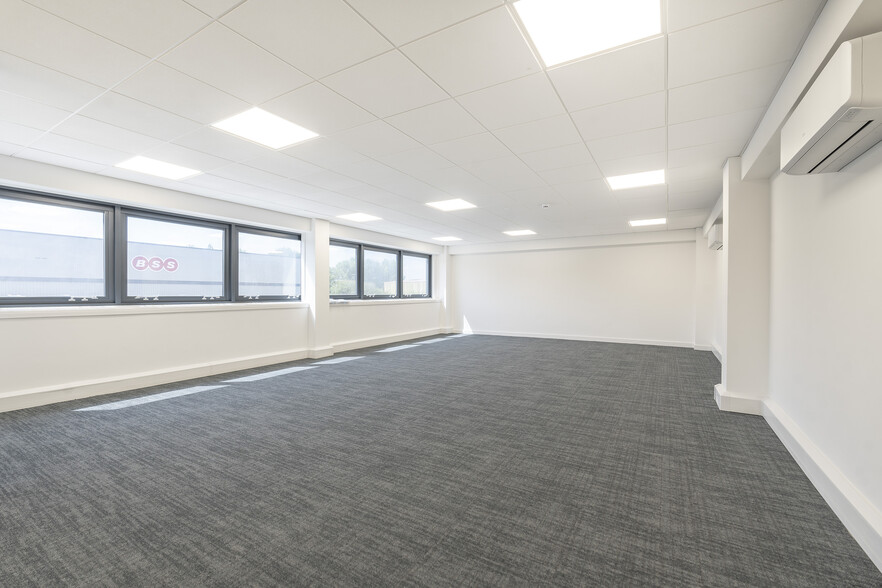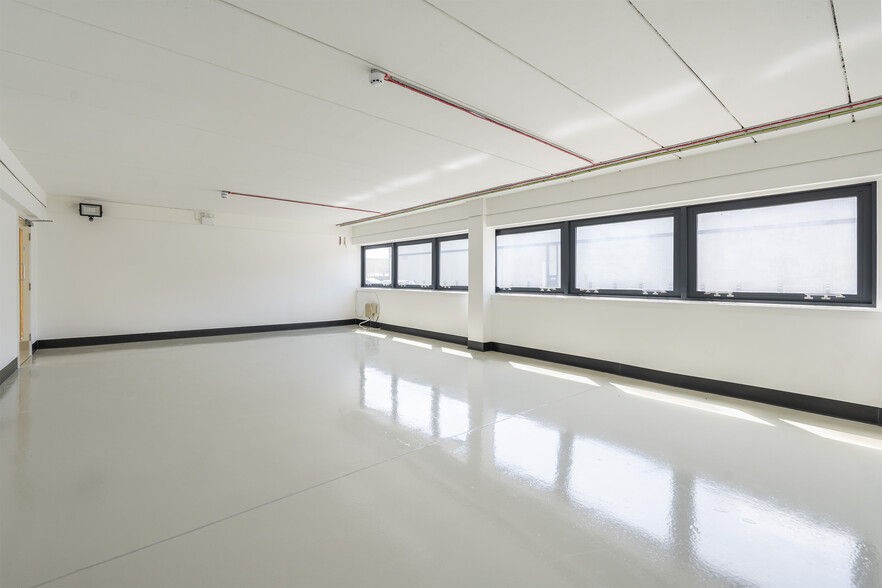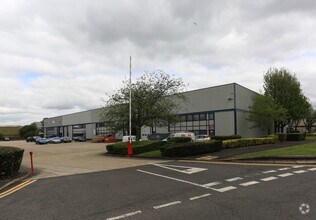
This feature is unavailable at the moment.
We apologize, but the feature you are trying to access is currently unavailable. We are aware of this issue and our team is working hard to resolve the matter.
Please check back in a few minutes. We apologize for the inconvenience.
- LoopNet Team
thank you

Your email has been sent!
Worton Grange Industrial Park Reading RG2 0TG
10,974 SF of Industrial Space Available



Park Highlights
- Established industrial estate
- 24/7 on-site security
- 0.5 miles from M4 Junction 11
PARK FACTS
| Park Type | Industrial Park |
| Park Type | Industrial Park |
all available space(1)
Display Rent as
- Space
- Size
- Term
- Rent
- Space Use
- Condition
- Available
The 2 spaces in this building must be leased together, for a total size of 10,974 SF (Contiguous Area):
The unit is undergoing substantial refurbishment to include a new roof, new LED lighting, full redecoration, new WC’s and warehouse office. Specifications: Electric loading door 5m high 3.5m wide, Communal gated yard, New LED warehouse lighting, On-site security, EV charging points, 21 car parking spaces, Good natural light, Large shared yard, 6.6m eaves height and Target EPC "A"
- Use Class: B8
- Private Restrooms
- 21 car parking spaces
- 6.6m eaves height
- Electric loading door 5m high 3.5m wide
- Natural Light
- Yard
- EV charging points
- Large shared yard
- Includes 898 SF of dedicated office space
| Space | Size | Term | Rent | Space Use | Condition | Available |
| Ground - B5, 1st Floor - B5 | 10,974 SF | Negotiable | £15.50 /SF/PA £1.29 /SF/MO £166.84 /m²/PA £13.90 /m²/MO £170,097 /PA £14,175 /MO | Industrial | Full Build-Out | 30 Days |
Worton Dr - Ground - B5, 1st Floor - B5
The 2 spaces in this building must be leased together, for a total size of 10,974 SF (Contiguous Area):
Worton Dr - Ground - B5, 1st Floor - B5
| Size |
Ground - B5 - 10,076 SF
1st Floor - B5 - 898 SF
|
| Term | Negotiable |
| Rent | £15.50 /SF/PA |
| Space Use | Industrial |
| Condition | Full Build-Out |
| Available | 30 Days |
The unit is undergoing substantial refurbishment to include a new roof, new LED lighting, full redecoration, new WC’s and warehouse office. Specifications: Electric loading door 5m high 3.5m wide, Communal gated yard, New LED warehouse lighting, On-site security, EV charging points, 21 car parking spaces, Good natural light, Large shared yard, 6.6m eaves height and Target EPC "A"
- Use Class: B8
- Natural Light
- Private Restrooms
- Yard
- 21 car parking spaces
- EV charging points
- 6.6m eaves height
- Large shared yard
- Electric loading door 5m high 3.5m wide
- Includes 898 SF of dedicated office space
Park Overview
A light industrial / warehouse which forms one of four terrace units, constructed from steel frame design incorporating steel profile elevations. The unit is arranged as full height warehouse space with offices situated on the first floor.
Presented by

Worton Grange Industrial Park | Reading RG2 0TG
Hmm, there seems to have been an error sending your message. Please try again.
Thanks! Your message was sent.



