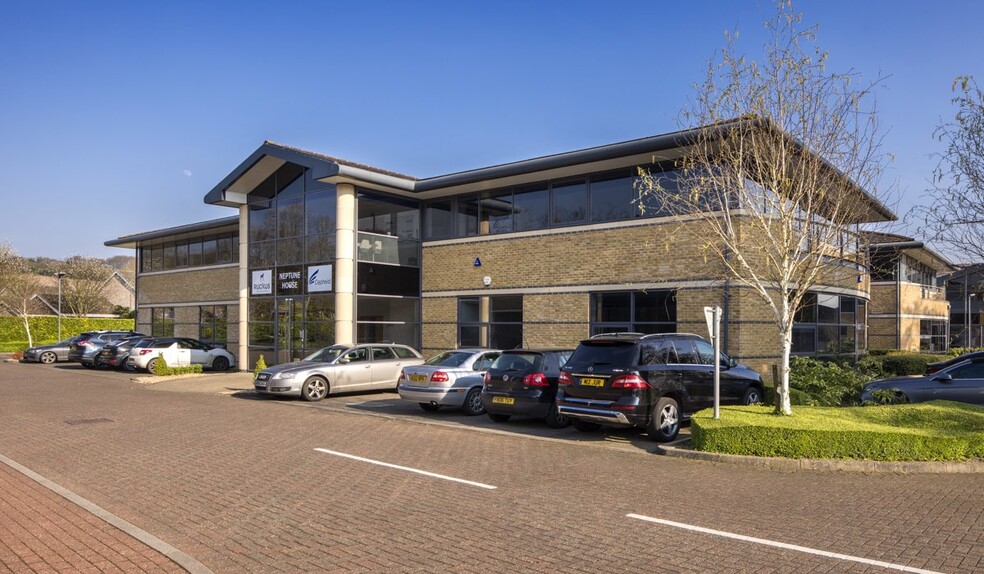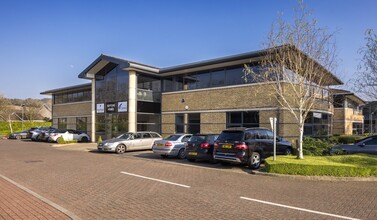
This feature is unavailable at the moment.
We apologize, but the feature you are trying to access is currently unavailable. We are aware of this issue and our team is working hard to resolve the matter.
Please check back in a few minutes. We apologize for the inconvenience.
- LoopNet Team
thank you

Your email has been sent!
Neptune House Wycombe Ln
4,304 - 8,641 SF of Office Space Available in Wooburn Green HP10 0HH

Highlights
- Electric car charging points
- Attractively landscaped grounds
- 24 hour on-site security
all available spaces(2)
Display Rent as
- Space
- Size
- Term
- Rent
- Space Use
- Condition
- Available
Ground floor in Neptune house consisting of 4304 sq ft of office space Specification: - New VRF air conditioning - New metal suspended ceilings - New PIR controlled, LED LG7 compliant recessed lighting - Raised access floor - Lift - Secondary entrance - New WC's and shower - 19 parking spaces (1:240 sq ft) - Electric car charging points - 24 hour on-site security - Attractively landscaped grounds - On site café opening summer 2020 - EPC Rating: B
- Use Class: E
- Fits 11 - 35 People
- Can be combined with additional space(s) for up to 8,641 SF of adjacent space
- Elevator Access
- Drop Ceilings
- Energy Performance Rating - B
- New metal suspended ceilings
- Mostly Open Floor Plan Layout
- Space is in Excellent Condition
- Central Air Conditioning
- Raised Floor
- Shower Facilities
- New VRF air conditioning
- Electric car charging points
Ground floor in Neptune house consisting of 4304 sq ft of office space Specification: - New VRF air conditioning - New metal suspended ceilings - New PIR controlled, LED LG7 compliant recessed lighting - Raised access floor - Lift - Secondary entrance - New WC's and shower - 19 parking spaces (1:240 sq ft) - Electric car charging points - 24 hour on-site security - Attractively landscaped grounds - On site café opening summer 2020 - EPC Rating: B
- Use Class: E
- Fits 11 - 35 People
- Can be combined with additional space(s) for up to 8,641 SF of adjacent space
- Kitchen
- Raised Floor
- Shower Facilities
- New VRF air conditioning
- Electric car charging points
- Mostly Open Floor Plan Layout
- Space is in Excellent Condition
- Central Air Conditioning
- Elevator Access
- Drop Ceilings
- Energy Performance Rating - B
- New metal suspended ceilings
| Space | Size | Term | Rent | Space Use | Condition | Available |
| Ground | 4,304 SF | Negotiable | £28.50 /SF/PA £2.38 /SF/MO £122,664 /PA £10,222 /MO | Office | Shell Space | 30 Days |
| 1st Floor | 4,337 SF | Negotiable | £28.50 /SF/PA £2.38 /SF/MO £123,605 /PA £10,300 /MO | Office | Shell Space | 30 Days |
Ground
| Size |
| 4,304 SF |
| Term |
| Negotiable |
| Rent |
| £28.50 /SF/PA £2.38 /SF/MO £122,664 /PA £10,222 /MO |
| Space Use |
| Office |
| Condition |
| Shell Space |
| Available |
| 30 Days |
1st Floor
| Size |
| 4,337 SF |
| Term |
| Negotiable |
| Rent |
| £28.50 /SF/PA £2.38 /SF/MO £123,605 /PA £10,300 /MO |
| Space Use |
| Office |
| Condition |
| Shell Space |
| Available |
| 30 Days |
Ground
| Size | 4,304 SF |
| Term | Negotiable |
| Rent | £28.50 /SF/PA |
| Space Use | Office |
| Condition | Shell Space |
| Available | 30 Days |
Ground floor in Neptune house consisting of 4304 sq ft of office space Specification: - New VRF air conditioning - New metal suspended ceilings - New PIR controlled, LED LG7 compliant recessed lighting - Raised access floor - Lift - Secondary entrance - New WC's and shower - 19 parking spaces (1:240 sq ft) - Electric car charging points - 24 hour on-site security - Attractively landscaped grounds - On site café opening summer 2020 - EPC Rating: B
- Use Class: E
- Mostly Open Floor Plan Layout
- Fits 11 - 35 People
- Space is in Excellent Condition
- Can be combined with additional space(s) for up to 8,641 SF of adjacent space
- Central Air Conditioning
- Elevator Access
- Raised Floor
- Drop Ceilings
- Shower Facilities
- Energy Performance Rating - B
- New VRF air conditioning
- New metal suspended ceilings
- Electric car charging points
1st Floor
| Size | 4,337 SF |
| Term | Negotiable |
| Rent | £28.50 /SF/PA |
| Space Use | Office |
| Condition | Shell Space |
| Available | 30 Days |
Ground floor in Neptune house consisting of 4304 sq ft of office space Specification: - New VRF air conditioning - New metal suspended ceilings - New PIR controlled, LED LG7 compliant recessed lighting - Raised access floor - Lift - Secondary entrance - New WC's and shower - 19 parking spaces (1:240 sq ft) - Electric car charging points - 24 hour on-site security - Attractively landscaped grounds - On site café opening summer 2020 - EPC Rating: B
- Use Class: E
- Mostly Open Floor Plan Layout
- Fits 11 - 35 People
- Space is in Excellent Condition
- Can be combined with additional space(s) for up to 8,641 SF of adjacent space
- Central Air Conditioning
- Kitchen
- Elevator Access
- Raised Floor
- Drop Ceilings
- Shower Facilities
- Energy Performance Rating - B
- New VRF air conditioning
- New metal suspended ceilings
- Electric car charging points
Property Overview
Neptune House sits within the Mercury Park office park, set in almost 7 acres of landscaped ground with easy access to the M40 and nearby train stations.
- 24 Hour Access
- Raised Floor
- EPC - B
- Lift Access
- Shower Facilities
- Suspended Ceilings
- Air Conditioning
PROPERTY FACTS
SELECT TENANTS
- Floor
- Tenant Name
- Industry
- 1st
- Cepheid UK Ltd
- Health Care and Social Assistance
- Unknown
- Commercial Relocation Consultants Limited
- Real Estate
- GRND
- Ruckus
- Manufacturing
Presented by
Company Not Provided
Neptune House | Wycombe Ln
Hmm, there seems to have been an error sending your message. Please try again.
Thanks! Your message was sent.






