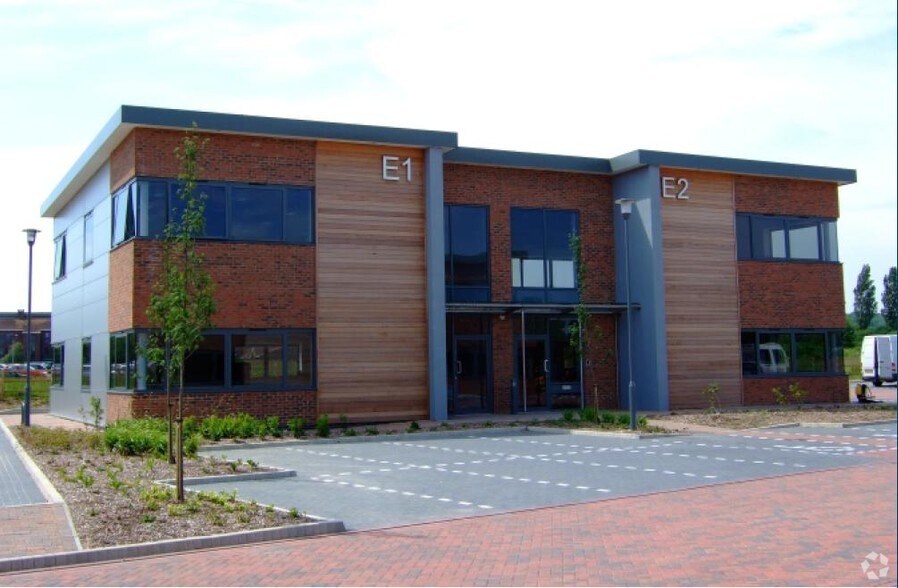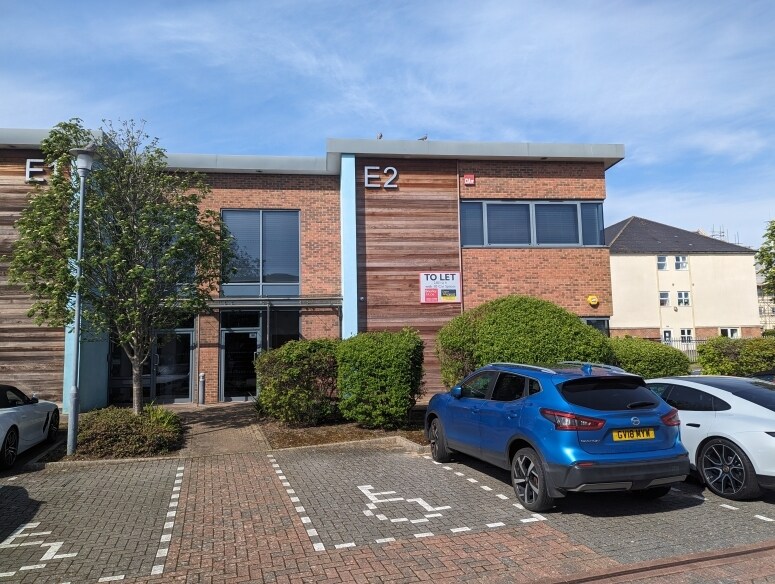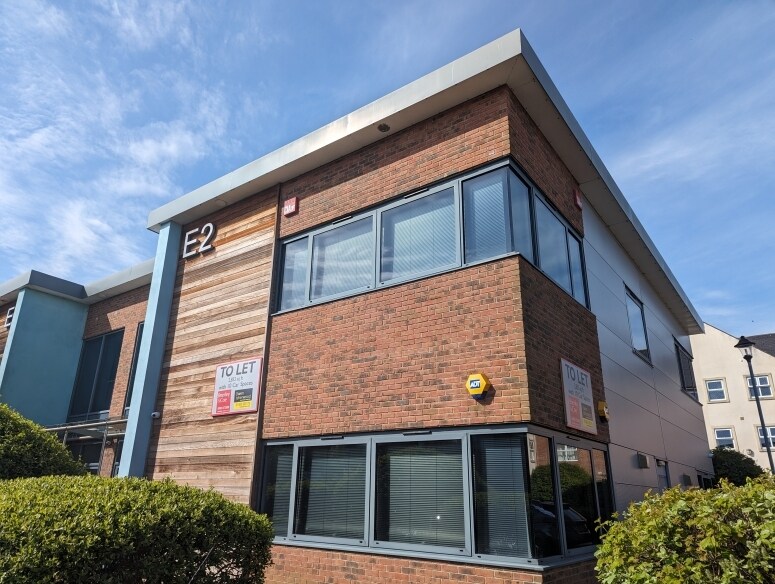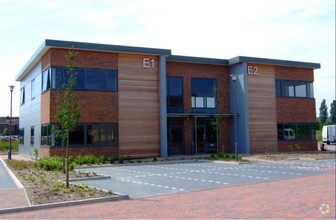
This feature is unavailable at the moment.
We apologize, but the feature you are trying to access is currently unavailable. We are aware of this issue and our team is working hard to resolve the matter.
Please check back in a few minutes. We apologize for the inconvenience.
- LoopNet Team
thank you

Your email has been sent!
Yeoman Gate Yeoman Way
1,325 - 2,853 SF of Office Space Available in Worthing BN13 3QZ



Highlights
- The Estate is located to the west of the town centre off the A259 Littlehampton Road adjacent to the Southern Water headquarters building
- The Estate is well served by the road network with swift access onto the main A27 via Titnore Lane
- On Worthing's Premier Office Park
all available spaces(2)
Display Rent as
- Space
- Size
- Term
- Rent
- Space Use
- Condition
- Available
Terms Available on a new lease with terms to be agreed. Rent £47,000 per annum exclusive of vat, estate service charge, rates & own running costs.
- Use Class: E
- Open Floor Plan Layout
- Can be combined with additional space(s) for up to 2,853 SF of adjacent space
- Private Restrooms
- 10 Car Spaces + Offsite Free Parking Nearby
- High Level of Fit & Finish
- Partially Built-Out as Standard Office
- Fits 4 - 11 People
- Energy Performance Rating - B
- Perimeter Trunking
- Air Cooling & Heating
Terms Available on a new lease with terms to be agreed. Rent £47,000 per annum exclusive of vat, estate service charge, rates & own running costs.
- Use Class: E
- Open Floor Plan Layout
- Can be combined with additional space(s) for up to 2,853 SF of adjacent space
- Private Restrooms
- High Level of Fit & Finish
- Partially Built-Out as Standard Office
- Fits 4 - 13 People
- Energy Performance Rating - B
- Air Cooling & Heating
- 10 Car Spaces + Offsite Free Parking Nearby
| Space | Size | Term | Rent | Space Use | Condition | Available |
| Ground, Ste E2 | 1,325 SF | Negotiable | £16.47 /SF/PA £1.37 /SF/MO £177.28 /m²/PA £14.77 /m²/MO £21,823 /PA £1,819 /MO | Office | Partial Build-Out | Now |
| 1st Floor, Ste E2 | 1,528 SF | Negotiable | £16.47 /SF/PA £1.37 /SF/MO £177.28 /m²/PA £14.77 /m²/MO £25,166 /PA £2,097 /MO | Office | Partial Build-Out | Now |
Ground, Ste E2
| Size |
| 1,325 SF |
| Term |
| Negotiable |
| Rent |
| £16.47 /SF/PA £1.37 /SF/MO £177.28 /m²/PA £14.77 /m²/MO £21,823 /PA £1,819 /MO |
| Space Use |
| Office |
| Condition |
| Partial Build-Out |
| Available |
| Now |
1st Floor, Ste E2
| Size |
| 1,528 SF |
| Term |
| Negotiable |
| Rent |
| £16.47 /SF/PA £1.37 /SF/MO £177.28 /m²/PA £14.77 /m²/MO £25,166 /PA £2,097 /MO |
| Space Use |
| Office |
| Condition |
| Partial Build-Out |
| Available |
| Now |
Ground, Ste E2
| Size | 1,325 SF |
| Term | Negotiable |
| Rent | £16.47 /SF/PA |
| Space Use | Office |
| Condition | Partial Build-Out |
| Available | Now |
Terms Available on a new lease with terms to be agreed. Rent £47,000 per annum exclusive of vat, estate service charge, rates & own running costs.
- Use Class: E
- Partially Built-Out as Standard Office
- Open Floor Plan Layout
- Fits 4 - 11 People
- Can be combined with additional space(s) for up to 2,853 SF of adjacent space
- Energy Performance Rating - B
- Private Restrooms
- Perimeter Trunking
- 10 Car Spaces + Offsite Free Parking Nearby
- Air Cooling & Heating
- High Level of Fit & Finish
1st Floor, Ste E2
| Size | 1,528 SF |
| Term | Negotiable |
| Rent | £16.47 /SF/PA |
| Space Use | Office |
| Condition | Partial Build-Out |
| Available | Now |
Terms Available on a new lease with terms to be agreed. Rent £47,000 per annum exclusive of vat, estate service charge, rates & own running costs.
- Use Class: E
- Partially Built-Out as Standard Office
- Open Floor Plan Layout
- Fits 4 - 13 People
- Can be combined with additional space(s) for up to 2,853 SF of adjacent space
- Energy Performance Rating - B
- Private Restrooms
- Air Cooling & Heating
- High Level of Fit & Finish
- 10 Car Spaces + Offsite Free Parking Nearby
Property Overview
Yeoman Gate was constructed in 2007. It represents Worthing's premier office destination. Building E2 is one of thirteen buildings on the park and occupies a position towards the middle of the estate with parking immediately adjacent. The accommodation is self contained & arranged over two floors. The building benefits from air cooling/heating, full carpeting and suspended ceiling with integral lighting. Perimeter & underfloor power/telecoms trunking is installed. A small kitchenette has also been recently added to the first floor. Wcs are present on both floors. Overall, the accommodation has a high level of fit & finish representing the best available in the town. E2 has allocated parking for 10 cars. Further unrestricted parking for other vehicles is available around Yeoman Way and the surrounding roads.
- Storage Space
PROPERTY FACTS
Presented by

Yeoman Gate | Yeoman Way
Hmm, there seems to have been an error sending your message. Please try again.
Thanks! Your message was sent.






