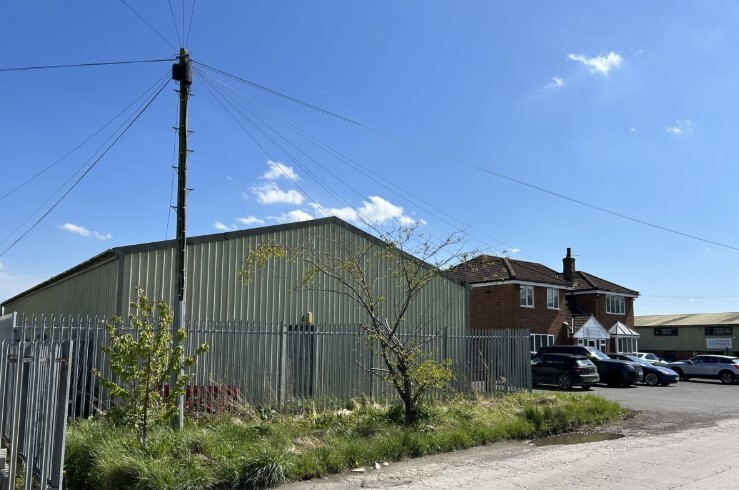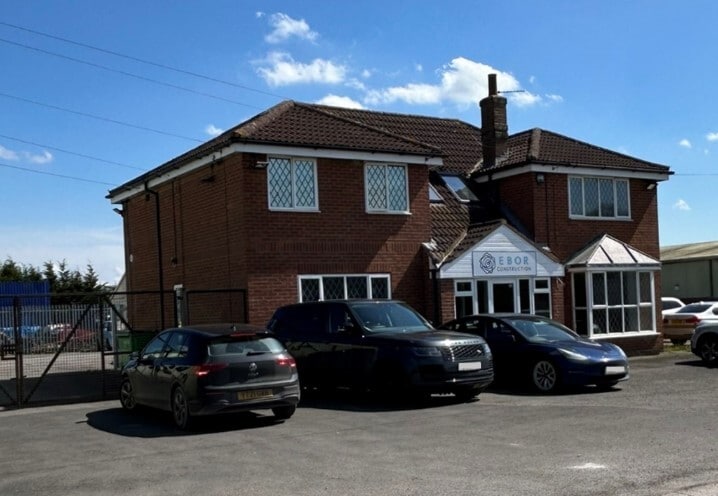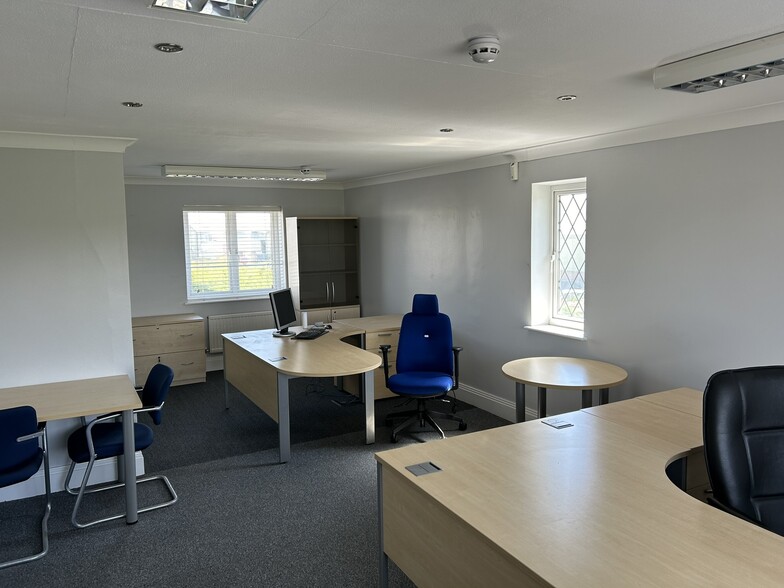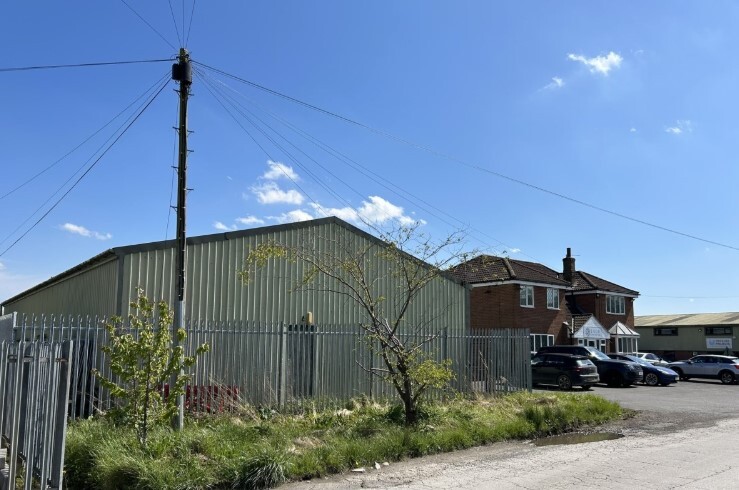Y1 Elvington Industrial Estate York YO41 4AR 1,001 - 5,231 SF of Space Available



PARK HIGHLIGHTS
- Excellent on site parking
- Secure surfaced yard area
- Good transport links to A1079 and A64 York Bypass
PARK FACTS
| Total Space Available | 5,231 SF |
| Max. Contiguous | 2,003 SF |
| Park Type | Industrial Park |
ALL AVAILABLE SPACES(3)
Display Rent as
- SPACE
- SIZE
- TERM
- RENT
- SPACE USE
- CONDITION
- AVAILABLE
The property comprises a single storey portal framed workshop unit and a separate 2 storey office building benefitting from a secured surfaced yard area. There is parking for the office to the front. Workshop Single Storey - 3,228 sq ft (GIA) Office 2 Storeys - 2,003 sq ft (GIA)
- Use Class: E
- Mostly Open Floor Plan Layout
- Can be combined with additional space(s) for up to 2,003 SF of adjacent space
- Common Parts WC Facilities
- Available separately or together
- Partially Built-Out as Standard Office
- Fits 3 - 9 People
- Energy Performance Rating - C
- Natural Light
- Carpeted Office Space
The property comprises a single storey portal framed workshop unit and a separate 2 storey office building benefitting from a secured surfaced yard area. There is parking for the office to the front. Workshop Single Storey - 3,228 sq ft (GIA) Office 2 Storeys - 2,003 sq ft (GIA)
- Use Class: B2
- Mostly Open Floor Plan Layout
- Can be combined with additional space(s) for up to 2,003 SF of adjacent space
- Common Parts WC Facilities
- Available separately or together
- Partially Built-Out as Standard Office
- Fits 3 - 9 People
- Energy Performance Rating - C
- Natural Light
- Carpeted Office Space
| Space | Size | Term | Rent | Space Use | Condition | Available |
| Ground | 1,002 SF | Negotiable | Upon Application | Office | Partial Build-Out | Now |
| 1st Floor | 1,001 SF | Negotiable | Upon Application | Office | Partial Build-Out | Now |
York Rd - Ground
York Rd - 1st Floor
- SPACE
- SIZE
- TERM
- RENT
- SPACE USE
- CONDITION
- AVAILABLE
The property comprises a single storey portal framed workshop unit and a separate 2 storey office building benefitting from a secured surfaced yard area. There is parking for the office to the front. Workshop Single Storey - 3,228 sq ft (GIA) Office 2 Storeys - 2,003 sq ft (GIA)
- Use Class: B2
- Natural Light
- Energy Performance Rating - D
- Available separately with office or together
| Space | Size | Term | Rent | Space Use | Condition | Available |
| Ground | 3,228 SF | Negotiable | Upon Application | Industrial | Partial Build-Out | Now |
York Rd - Ground
PARK OVERVIEW
FOR SALE/TO LET - workshop unit and office building available separately or together. Located on Elvington Industrial Estate, with direct access to the A1079 Hull Road and the A64 east of York. Excellent on site parking and secure surfaced yard area.








