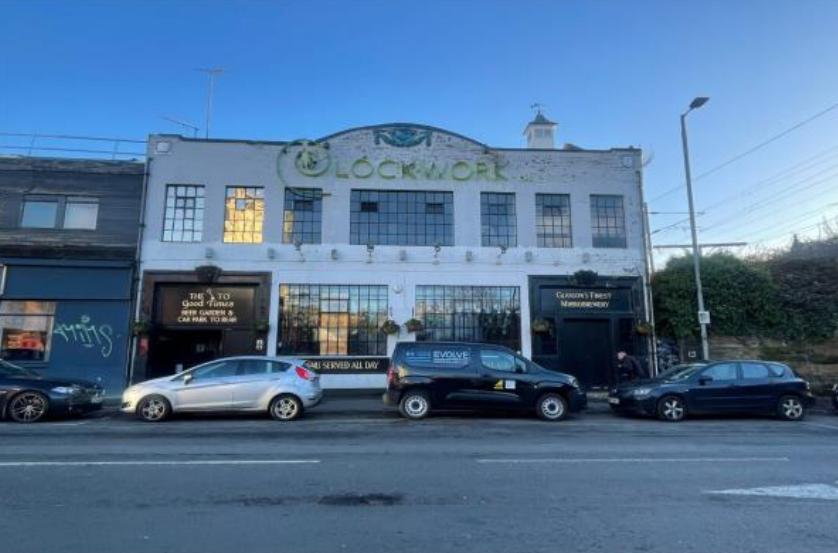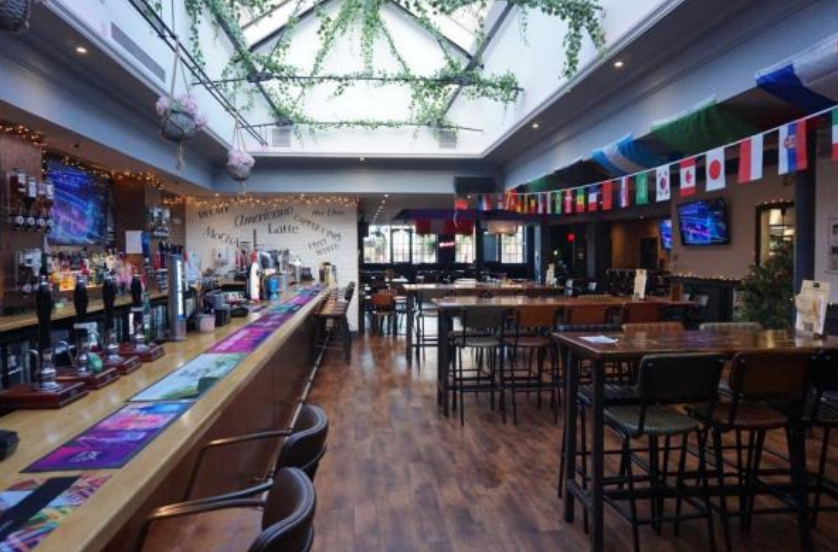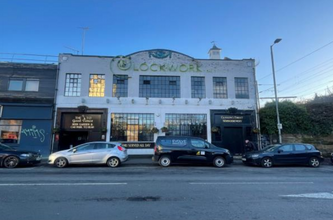
1153-1155 Cathcart Rd - The Clockwork Beer Company
This feature is unavailable at the moment.
We apologize, but the feature you are trying to access is currently unavailable. We are aware of this issue and our team is working hard to resolve the matter.
Please check back in a few minutes. We apologize for the inconvenience.
- LoopNet Team
thank you

Your email has been sent!
1153-1155 Cathcart Rd - The Clockwork Beer Company
6,111 SF Retail Building


ABOUT 1153-1155 Cathcart Rd , Glasgow, GLG G42 9HB
| Price | Not Individually For Sale | Building Class | B |
| Building Size | 6,111 SF | Lot Size | 0.07 AC |
| Property Type | Retail | Tenancy | Single |
| Property Subtype | Bar | Parking Ratio | 2.78/1,000 SF |
| Price | Not Individually For Sale |
| Building Size | 6,111 SF |
| Property Type | Retail |
| Property Subtype | Bar |
| Building Class | B |
| Lot Size | 0.07 AC |
| Tenancy | Single |
| Parking Ratio | 2.78/1,000 SF |
Executive Summary
The city of Glasgow has a vibrant economy with a population of approximately 650,000 persons, a strong commercial environment and high student population. The Clockwork Beer Company is something of a Southside institution in Glasgow, situated at the heart of the densely populated yet relatively affluent Cathcart area, only a short walk from Mount Florida train station and close to major local employers such as Scottish Power. The Southside area has a high number of traditional flatted properties, many single person/students, young professionals as well as families all of whom offer potential customer base to The Clockwork Beer Company.
THE PROPERTY.
The main front building is of two storey construction with rear single storey extensions. The property was completely refurbished and redeveloped and extended by our clients in the late 1990s with further landscaping to the car parking area in 2004. The self-contained site provides car parking for approximately 17 cars.
GROUND FLOOR.
The premises have been cleverly designed to provide a family bar / dining areas and traditional bar areas. The front raised areas seats approximately 22 persons. The traditional bar area with open fireplace seats approximately 60 persons, a family seating area seats approximately for approximately 74 persons. Service areas include a large well equipped kitchen, cellar, store, customer toilets and in addition there is a micro brewery on display in the ground floor area with further backup facilities for the micro brewery in the service area.
FIRST FLOOR.
The first floor has open aspect onto the ground floor with a semi-spiral feature staircase leading to a large open plan seating area for approximately 56 persons with separate ladies and gentlemen's toilets and separate storage and office accommodation.
Heating is from a gas fire central heating system.
THE PROPERTY.
The main front building is of two storey construction with rear single storey extensions. The property was completely refurbished and redeveloped and extended by our clients in the late 1990s with further landscaping to the car parking area in 2004. The self-contained site provides car parking for approximately 17 cars.
GROUND FLOOR.
The premises have been cleverly designed to provide a family bar / dining areas and traditional bar areas. The front raised areas seats approximately 22 persons. The traditional bar area with open fireplace seats approximately 60 persons, a family seating area seats approximately for approximately 74 persons. Service areas include a large well equipped kitchen, cellar, store, customer toilets and in addition there is a micro brewery on display in the ground floor area with further backup facilities for the micro brewery in the service area.
FIRST FLOOR.
The first floor has open aspect onto the ground floor with a semi-spiral feature staircase leading to a large open plan seating area for approximately 56 persons with separate ladies and gentlemen's toilets and separate storage and office accommodation.
Heating is from a gas fire central heating system.
1 of 3
VIDEOS
3D TOUR
PHOTOS
STREET VIEW
STREET
MAP

