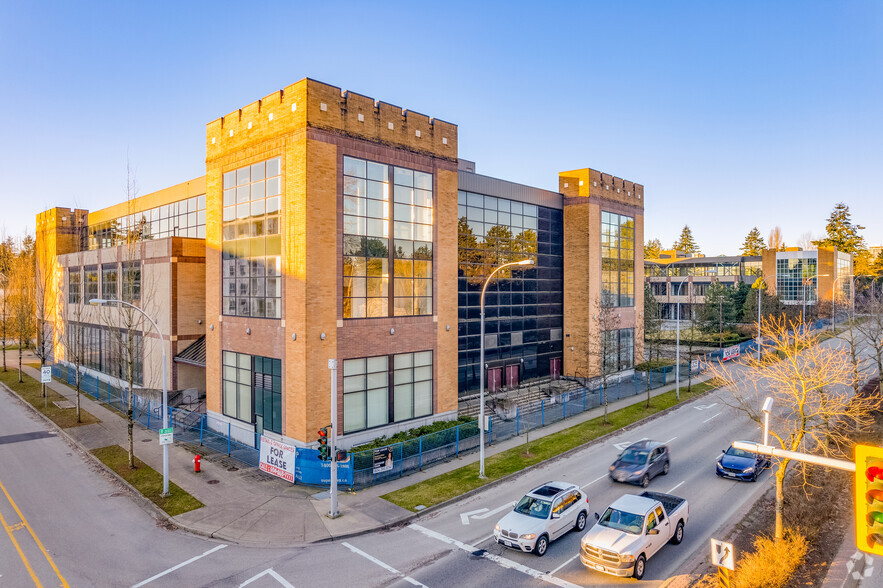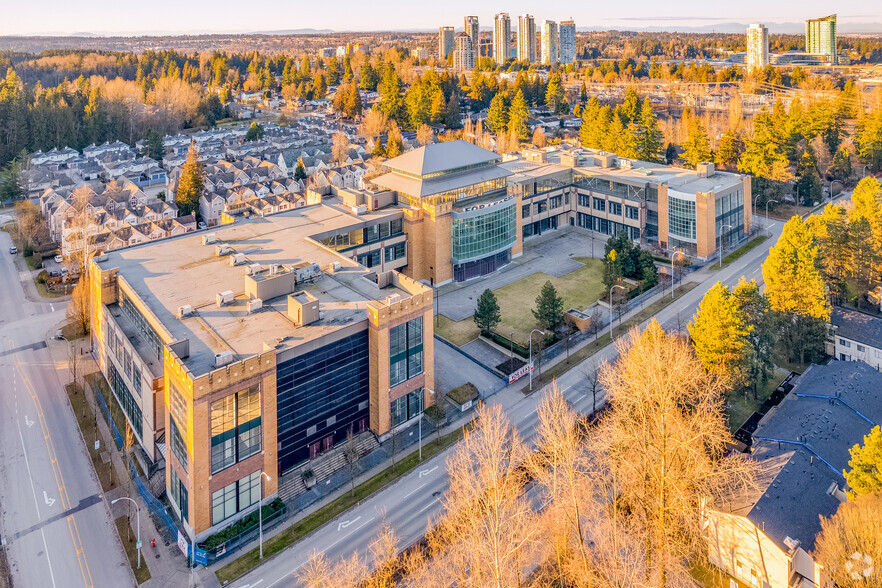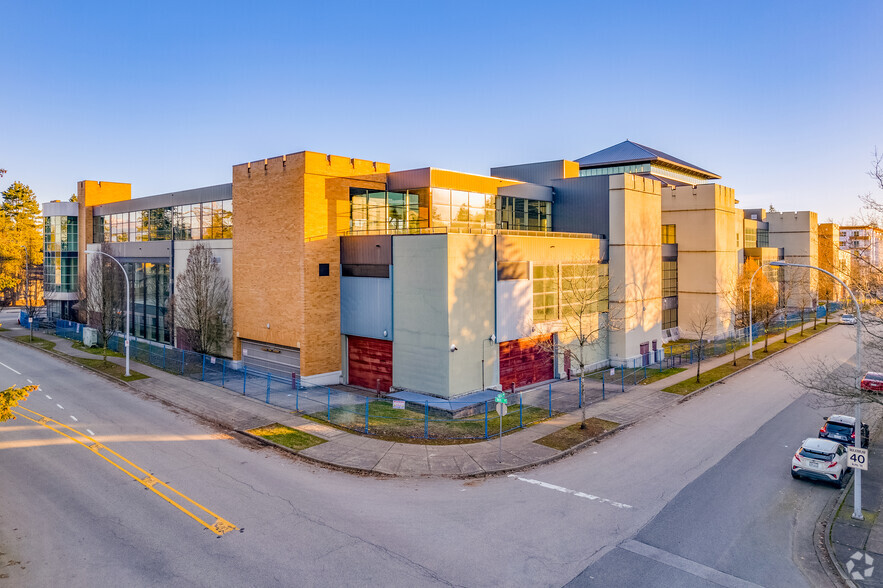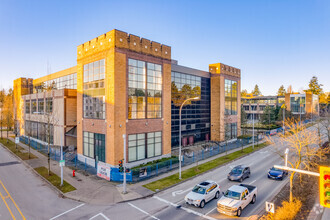
14178 104th Ave - The 104 Avenue Centre
This feature is unavailable at the moment.
We apologize, but the feature you are trying to access is currently unavailable. We are aware of this issue and our team is working hard to resolve the matter.
Please check back in a few minutes. We apologize for the inconvenience.
- LoopNet Team
thank you

Your email has been sent!
14178 104th Ave - The 104 Avenue Centre
274,825 SF Office Building



ABOUT 14178 104th Ave , Surrey, BC V3T 5W7
| Price | Not Individually For Sale | Building Class | B |
| Building Size | 274,825 SF | Lot Size | 3.66 AC |
| Property Type | Office | Parking Ratio | 2.61/1,000 SF |
| Price | Not Individually For Sale |
| Building Size | 274,825 SF |
| Property Type | Office |
| Building Class | B |
| Lot Size | 3.66 AC |
| Parking Ratio | 2.61/1,000 SF |
Executive Summary
Located on a full city block of 3.644 Acres. Site Coverage of acreage by building: 58%.
Building Type/Use: Multiple: Approved for office, educational, light industry, health care, research and development, retail, service, dining, entertainment
Parking:
On Site: Two underground parking levels for 675 automobiles
On Site: Surface parking at front entry courtyard for 42 automobiles
Remote parking lot, one block from building: accommodates 118 automobiles
Loading and receiving: 2 interior, fully covered and heated loading docks, with 2 truck bays each.
Conveyance:
10 elevators, including freight elevators
1 set of escalators, serving floor one at entry to floor two
Transportation:
- within walking distance to Surrey Town Centre, Surrey Courts, Surrey Downtown
- on Surrey bus line on 104th Avenue, with bus stop and pull outs directly at building
- Surrey light rail to be constructed on 104th ave, with stop to be one block from building
All floors with contiguous, open space plan, column spacing not less than 25 feet
Tenancy: Multiple or single
Available Spaces: 30,000 to 274,285 -- the entire building is available, or can be divided by floor levels (4) or each of the three main levels (1,2,3) can be divided by thirds
Building Height:
The top of the parapet for the main building is 55 feet.
First floor is 19 feet, Second floor is 18 feet, Third floor is 18 feet. Each floor has very high floor to underside of structure clearance.
The small fourth floor, a double height space with an exterior balcony, extends up another 45 feet.
The building height is a total of about 100 feet.
Building Type/Use: Multiple: Approved for office, educational, light industry, health care, research and development, retail, service, dining, entertainment
Parking:
On Site: Two underground parking levels for 675 automobiles
On Site: Surface parking at front entry courtyard for 42 automobiles
Remote parking lot, one block from building: accommodates 118 automobiles
Loading and receiving: 2 interior, fully covered and heated loading docks, with 2 truck bays each.
Conveyance:
10 elevators, including freight elevators
1 set of escalators, serving floor one at entry to floor two
Transportation:
- within walking distance to Surrey Town Centre, Surrey Courts, Surrey Downtown
- on Surrey bus line on 104th Avenue, with bus stop and pull outs directly at building
- Surrey light rail to be constructed on 104th ave, with stop to be one block from building
All floors with contiguous, open space plan, column spacing not less than 25 feet
Tenancy: Multiple or single
Available Spaces: 30,000 to 274,285 -- the entire building is available, or can be divided by floor levels (4) or each of the three main levels (1,2,3) can be divided by thirds
Building Height:
The top of the parapet for the main building is 55 feet.
First floor is 19 feet, Second floor is 18 feet, Third floor is 18 feet. Each floor has very high floor to underside of structure clearance.
The small fourth floor, a double height space with an exterior balcony, extends up another 45 feet.
The building height is a total of about 100 feet.
1 of 6
VIDEOS
3D TOUR
PHOTOS
STREET VIEW
STREET
MAP

